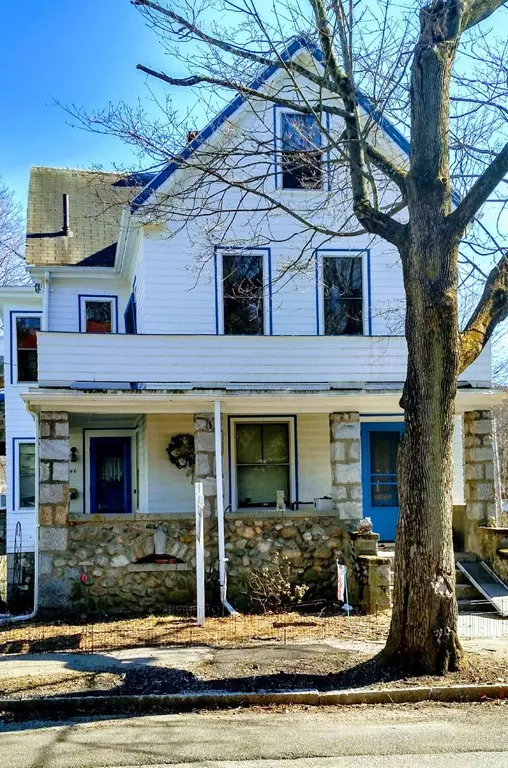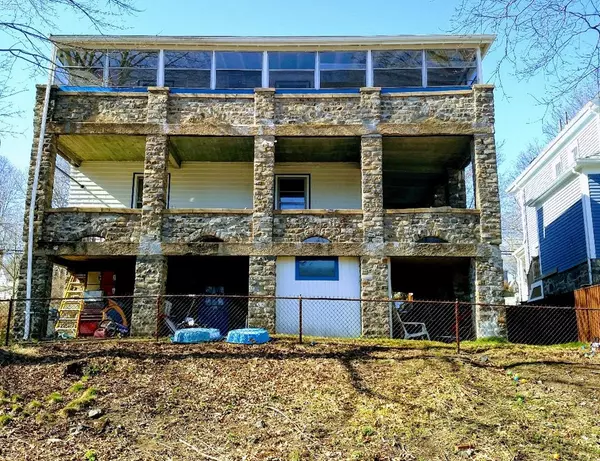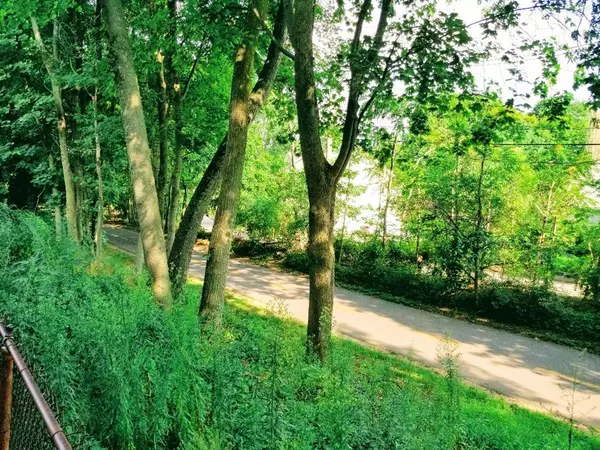$650,000
$789,000
17.6%For more information regarding the value of a property, please contact us for a free consultation.
6 Beds
2 Baths
2,308 SqFt
SOLD DATE : 10/16/2018
Key Details
Sold Price $650,000
Property Type Multi-Family
Sub Type 2 Family - 2 Units Up/Down
Listing Status Sold
Purchase Type For Sale
Square Footage 2,308 sqft
Price per Sqft $281
MLS Listing ID 72376703
Sold Date 10/16/18
Bedrooms 6
Full Baths 2
Year Built 1904
Annual Tax Amount $7,811
Tax Year 2018
Lot Size 4,356 Sqft
Acres 0.1
Property Sub-Type 2 Family - 2 Units Up/Down
Property Description
SELLER SAYS SELL THIS HOUSE! This Arlington two family is a diamond in the rough. Lot's of space to make your own creation. Separate entrances, and separate driveways make this a no brainer for condo conversion. This vintage beauty abuts the Minuteman Bike Trail. Hardwood floors, and great nooks and crannies for you to custom design with. DO NOT WAIT, MOTIVATED SELLERS, BIG PRICE REDUCTION. CALLING ALL CASH BUYERS, AND RENOVATION SPECIALISTS....THIS HOUSE IS CALLING FOR YOU TO MAKE IT NEW AGAIN.
Location
State MA
County Middlesex
Zoning RESIDENTAL
Direction Lowell Street to Bow Street. Near Summer Street Park, and Minuteman Bike Trail
Rooms
Basement Full, Walk-Out Access, Concrete, Unfinished
Interior
Interior Features Unit 2(Pantry), Unit 1 Rooms(Living Room, Dining Room, Kitchen), Unit 2 Rooms(Living Room, Dining Room, Kitchen)
Heating Unit 1(Gas), Unit 2(Oil)
Cooling Unit 1(None), Unit 2(None)
Flooring Tile, Carpet, Hardwood, Unit 1(undefined), Unit 2(Tile Floor, Wood Flooring)
Appliance Unit 1(Range, Refrigerator), Unit 2(Range, Refrigerator), Gas Water Heater, Tank Water Heater, Utility Connections for Gas Range, Utility Connections for Gas Oven, Utility Connections for Electric Dryer
Laundry Washer Hookup
Exterior
Exterior Feature Rain Gutters, Storage
Community Features Public Transportation, Shopping, Pool, Park, Walk/Jog Trails, Bike Path, Highway Access, House of Worship, Private School, Public School, Sidewalks
Utilities Available for Gas Range, for Gas Oven, for Electric Dryer, Washer Hookup
Roof Type Shingle
Total Parking Spaces 5
Garage No
Building
Lot Description Gentle Sloping
Story 3
Foundation Stone
Sewer Public Sewer
Water Public
Schools
Elementary Schools Pierce School
Middle Schools Ottoson Middle
High Schools Arlington High
Others
Senior Community false
Read Less Info
Want to know what your home might be worth? Contact us for a FREE valuation!

Our team is ready to help you sell your home for the highest possible price ASAP
Bought with Ron Ifrah • Longwood Residential, LLC







