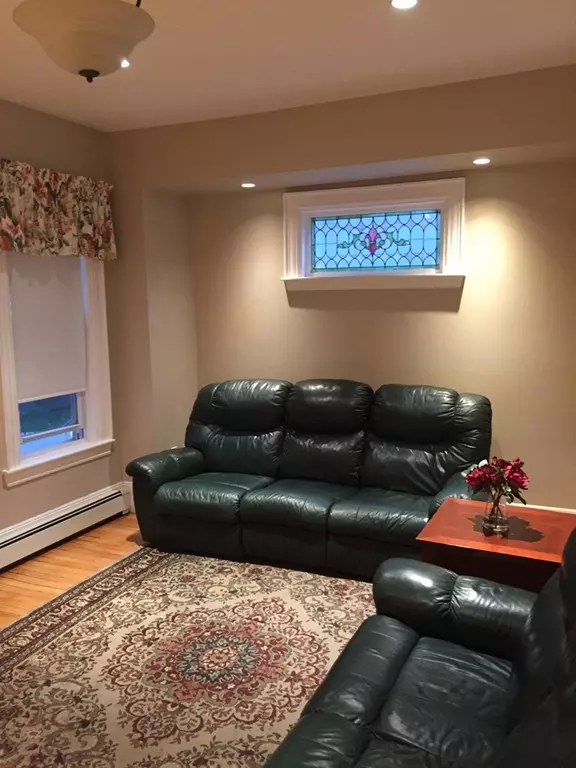$736,551
$699,900
5.2%For more information regarding the value of a property, please contact us for a free consultation.
5 Beds
2 Baths
2,372 SqFt
SOLD DATE : 11/05/2018
Key Details
Sold Price $736,551
Property Type Multi-Family
Sub Type Multi Family
Listing Status Sold
Purchase Type For Sale
Square Footage 2,372 sqft
Price per Sqft $310
MLS Listing ID 72394793
Sold Date 11/05/18
Bedrooms 5
Full Baths 2
Year Built 1900
Annual Tax Amount $6,561
Tax Year 2018
Lot Size 6,098 Sqft
Acres 0.14
Property Description
Just listed! Remarkable two family Victorian home set on a nice corner lot located close to highways, parks and public transportation. The inviting enclosed front porch leads to a spacious foyer. Unit 1 has a flexible Philadelphia Style floor plan consisting of kitchen, living room, dining room (with fireplace and office area), as well as the master bedroom and a full bath on the first floor. There are 2 BR's on the 2nd floor as well as a 3rd floor BR. Recessed lighting throughout with beautiful stained glass windows in LR and DR as well as gleaming Hardwood floors. Unit 2 is vacant and features a kitchen, living room as well as a full bath with washer/dryer in unit. The rear deck overlooks a nice level yard. Home contains newer vinyl siding, double pane replacement windows; separate heat with updated 200 Amp electric. There is side by side off street parking for 4 cars. Wonderful opportunity for first time home buyer or investor to be part of a great neighborhood.
Location
State MA
County Middlesex
Zoning URA
Direction Washington Street or West Wyoming Avenue to Trenton Street (Corner of Russell)
Rooms
Basement Full, Bulkhead, Concrete
Interior
Interior Features Unit 1(Ceiling Fans, Philadelphia, Bathroom With Tub & Shower), Unit 2(Ceiling Fans), Unit 1 Rooms(Living Room, Dining Room, Kitchen), Unit 2 Rooms(Living Room, Kitchen)
Heating Unit 1(Hot Water Baseboard, Gas, Individual, Unit Control), Unit 2(Hot Water Baseboard, Gas)
Cooling Unit 2(Common, Individual)
Flooring Wood, Tile, Vinyl, Carpet, Varies Per Unit, Hardwood, Wood Laminate, Unit 1(undefined), Unit 2(Hardwood Floors, Wall to Wall Carpet)
Fireplaces Number 1
Appliance Unit 1(Range, Dishwasher, Disposal, Refrigerator), Unit 2(Range, Refrigerator), Gas Water Heater, Tank Water Heater, Utility Connections for Gas Range, Utility Connections for Gas Oven, Utility Connections for Gas Dryer, Utility Connections for Electric Dryer
Laundry Washer Hookup
Exterior
Exterior Feature Rain Gutters, Unit 1 Balcony/Deck
Community Features Public Transportation, Park, Walk/Jog Trails, Golf, Medical Facility, Conservation Area, Highway Access, House of Worship, Private School, Public School, T-Station, Sidewalks
Utilities Available for Gas Range, for Gas Oven, for Gas Dryer, for Electric Dryer, Washer Hookup
Waterfront false
Roof Type Shingle
Total Parking Spaces 4
Garage No
Building
Lot Description Corner Lot, Level
Story 4
Foundation Stone
Sewer Public Sewer
Water Public
Schools
Elementary Schools Apply
Middle Schools Mvmms
High Schools Melrose High
Others
Senior Community false
Read Less Info
Want to know what your home might be worth? Contact us for a FREE valuation!

Our team is ready to help you sell your home for the highest possible price ASAP
Bought with Andy Mass • Mass Realty Properties







