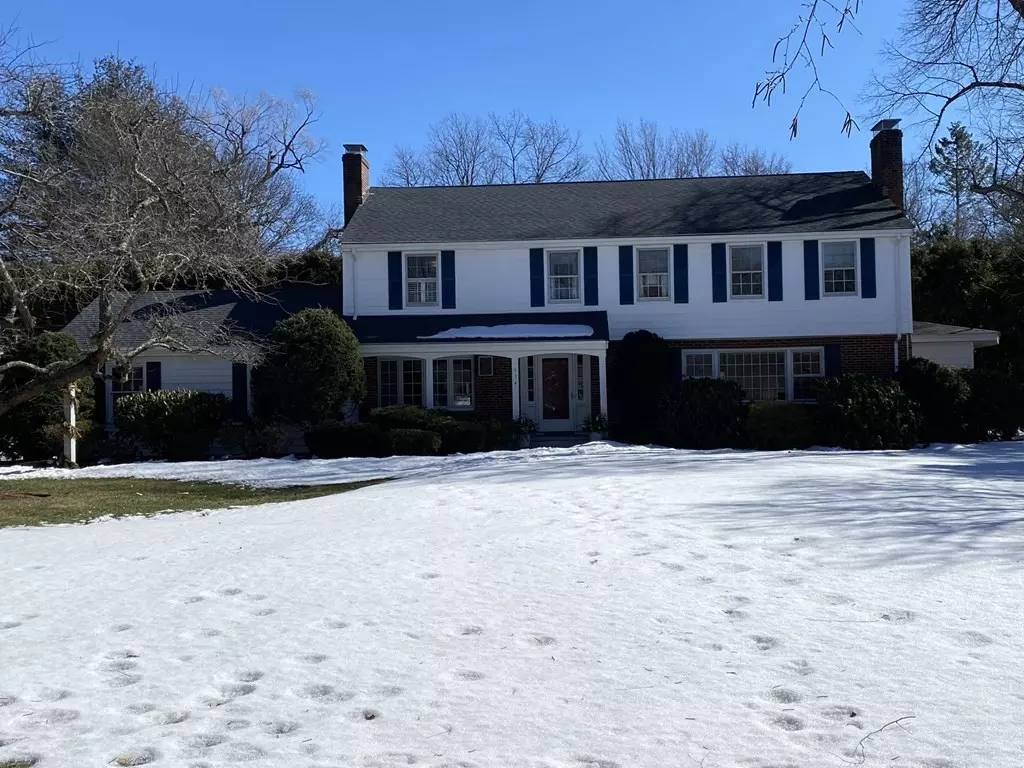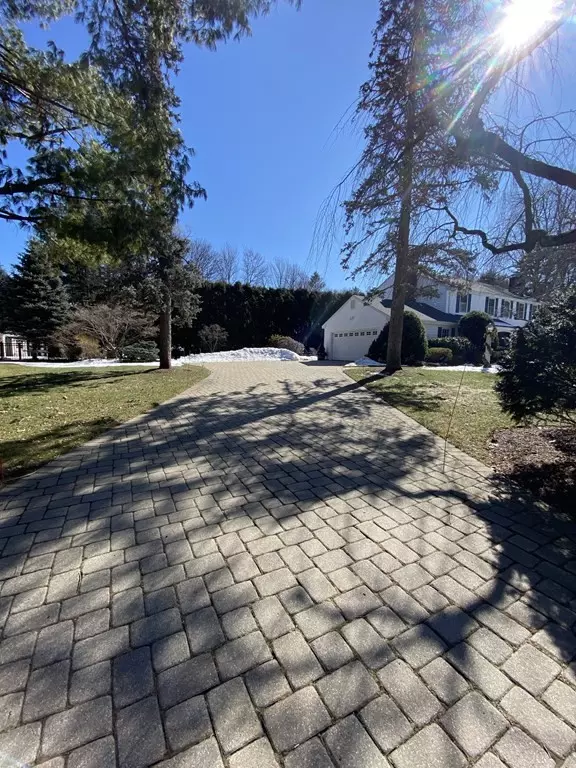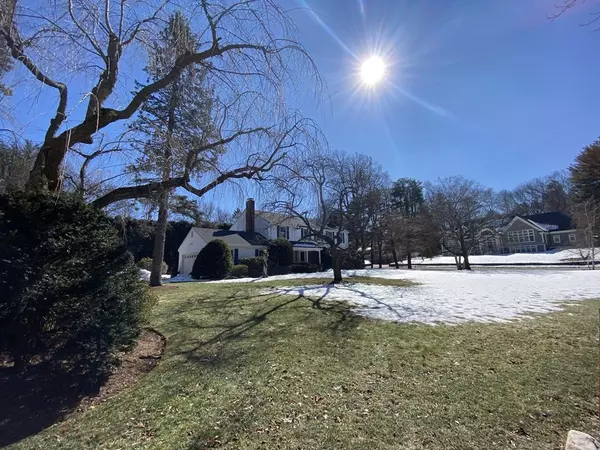$1,760,000
$1,849,000
4.8%For more information regarding the value of a property, please contact us for a free consultation.
5 Beds
2.5 Baths
3,500 SqFt
SOLD DATE : 06/29/2021
Key Details
Sold Price $1,760,000
Property Type Single Family Home
Sub Type Single Family Residence
Listing Status Sold
Purchase Type For Sale
Square Footage 3,500 sqft
Price per Sqft $502
Subdivision Belmont Hill
MLS Listing ID 72791136
Sold Date 06/29/21
Style Colonial
Bedrooms 5
Full Baths 2
Half Baths 1
HOA Y/N false
Year Built 1962
Annual Tax Amount $15,598
Tax Year 2020
Lot Size 0.510 Acres
Acres 0.51
Property Description
Premium Belmont Hill location envelops this fabulous and well cared for home. Original owners now offering a once in a lifetime opportunity to be only the second owners of their cherished property. Set back, brick front colonial with updated white exterior stands out at this sunlit Belmont Hill corner lot. Lovingly cared for, and virtually no wear and tear. Renovated huge dining room set between large rear facing kitchen and classic living room offers side and front yard views. Added bonus of cozy den with one of three fireplaces off entrance foyer that leads to indoor garage and half bath. Five generous bedrooms upstairs with gleaming hardwood floors offering primary and family baths. Neat as a pin basement with new floor covering offering more usable family space and additional large storage room. Upscale rear patio with natural gas line to Grille area. Professional landscaping surrounds this perfectly flat lot. One of the most desirable neighborhoods in Greater Boston can be yours.
Location
State MA
County Middlesex
Zoning Res
Direction Marsh to Evergreen to Wellesley(Crnr Evergreen and Wellesley)or Park Av to Village Hill to Wellesley
Rooms
Basement Full, Partially Finished, Bulkhead, Sump Pump
Interior
Heating Baseboard, Natural Gas
Cooling Wall Unit(s), 3 or More
Flooring Hardwood
Fireplaces Number 3
Appliance Oven, Dishwasher, Disposal, Countertop Range, Refrigerator, Freezer, Gas Water Heater, Utility Connections for Electric Range, Utility Connections for Electric Oven
Exterior
Exterior Feature Rain Gutters, Professional Landscaping
Garage Spaces 2.0
Community Features Public Transportation, Shopping, Tennis Court(s), Golf, Medical Facility, Highway Access, House of Worship, Private School, Public School, T-Station
Utilities Available for Electric Range, for Electric Oven
Waterfront false
Roof Type Shingle
Total Parking Spaces 4
Garage Yes
Building
Lot Description Corner Lot
Foundation Concrete Perimeter
Sewer Public Sewer
Water Public
Others
Senior Community false
Acceptable Financing Contract
Listing Terms Contract
Read Less Info
Want to know what your home might be worth? Contact us for a FREE valuation!

Our team is ready to help you sell your home for the highest possible price ASAP
Bought with Anthony Marino • Marino Real Estate Group







