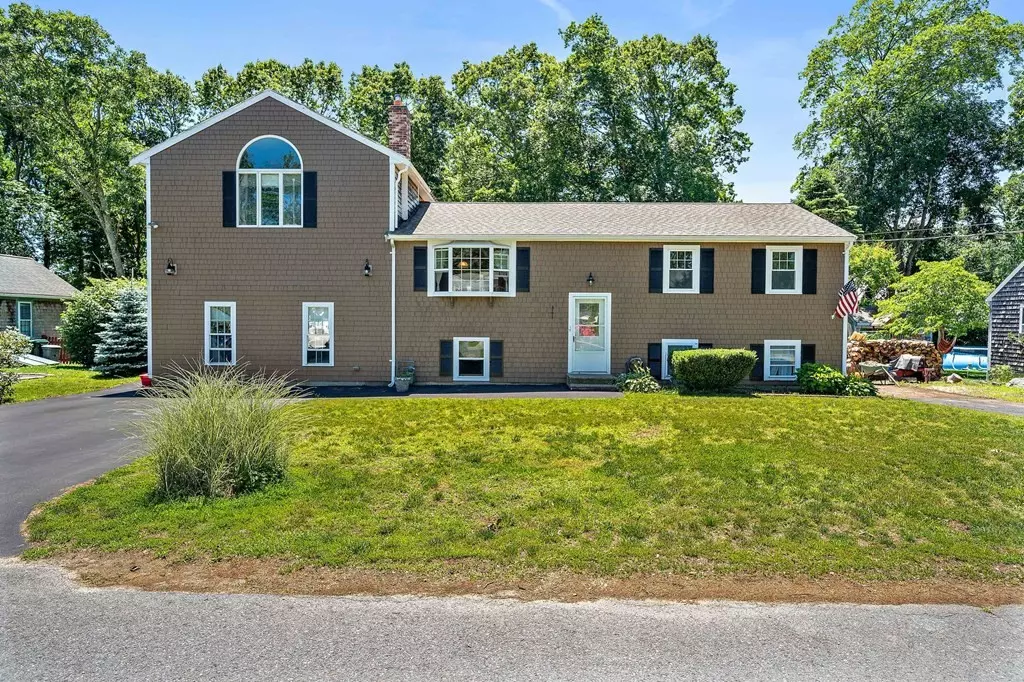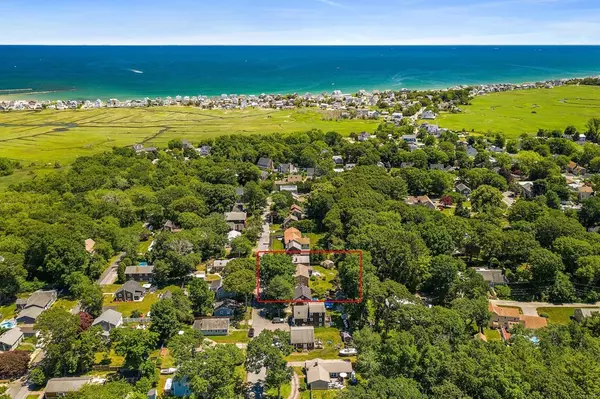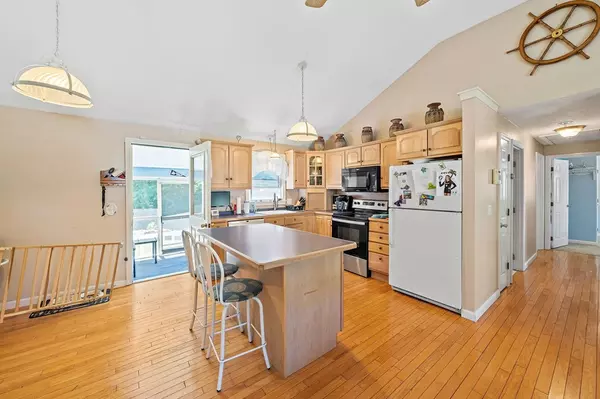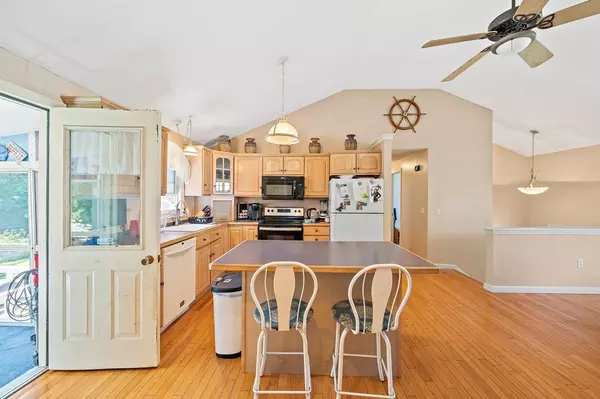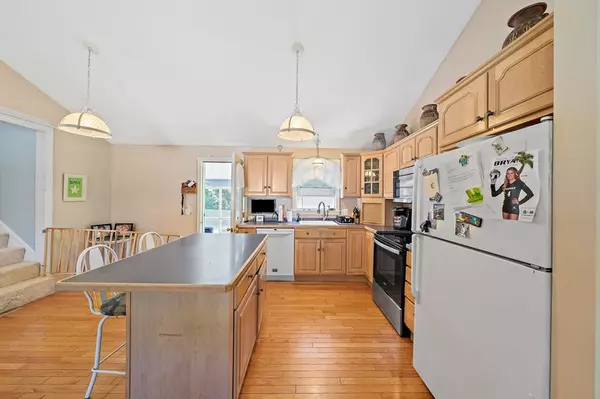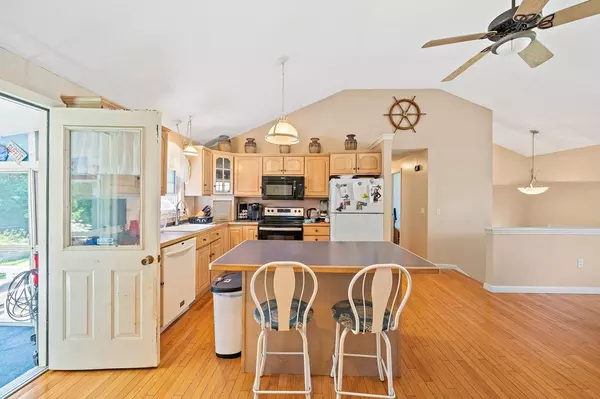$595,000
$569,000
4.6%For more information regarding the value of a property, please contact us for a free consultation.
5 Beds
3 Baths
3,056 SqFt
SOLD DATE : 08/20/2021
Key Details
Sold Price $595,000
Property Type Single Family Home
Sub Type Single Family Residence
Listing Status Sold
Purchase Type For Sale
Square Footage 3,056 sqft
Price per Sqft $194
Subdivision Green Harbor
MLS Listing ID 72856972
Sold Date 08/20/21
Style Raised Ranch
Bedrooms 5
Full Baths 3
HOA Y/N false
Year Built 1984
Annual Tax Amount $6,315
Tax Year 2021
Lot Size 10,018 Sqft
Acres 0.23
Property Description
Spectacular !! Green Harbor Location !!! Custom Raised Ranch with full in-law / Guest Suite !!! Beautiful Burkes Beach minutes away !! Home has Large open floor plan, Kitchen with island opens to Dining area with Fireplace a large bay window makes the home so bright, Cathedral Loft Family Rm, Amazing Master Bedroom with double closets 4 Additional Bedrooms, Home has 3 Full Bath's, large bonus Rm in lower level , Great size Laundry Rm , Amazing in-law or Guest Suite, with Great open floor plan and private separate Entrance, enjoy the sea breeze from your beautiful screen porch or Large Deck over looking large private yard !! Gas Heat Newer Roof !! all this in such a perfect Green Harbor Neighborhood close to Famous Brant Rock Esplanade & Peter Igo Park , Shopping & Fine Oceanside Restaurants !!
Location
State MA
County Plymouth
Area Green Harbor
Zoning R-3
Direction Careswell to Edwards Road
Rooms
Family Room Vaulted Ceiling(s), Flooring - Wall to Wall Carpet, Open Floorplan
Basement Full, Finished, Walk-Out Access, Concrete
Primary Bedroom Level Second
Dining Room Cathedral Ceiling(s), Flooring - Laminate, Window(s) - Bay/Bow/Box, Open Floorplan
Kitchen Cathedral Ceiling(s), Flooring - Laminate, Kitchen Island, Open Floorplan
Interior
Interior Features Bonus Room, Inlaw Apt.
Heating Baseboard, Natural Gas
Cooling None
Flooring Wood, Tile, Vinyl, Carpet, Flooring - Laminate
Fireplaces Number 1
Fireplaces Type Dining Room
Appliance Range, Dishwasher, Microwave, Gas Water Heater, Utility Connections for Electric Range, Utility Connections for Electric Oven, Utility Connections for Gas Dryer, Utility Connections for Electric Dryer
Laundry Electric Dryer Hookup, Gas Dryer Hookup, Washer Hookup, In Basement
Exterior
Exterior Feature Rain Gutters
Fence Fenced/Enclosed
Community Features Shopping, Park, Golf, Bike Path, Conservation Area, Marina, Public School
Utilities Available for Electric Range, for Electric Oven, for Gas Dryer, for Electric Dryer, Washer Hookup
Waterfront Description Beach Front, Ocean, Direct Access, Walk to, 1/2 to 1 Mile To Beach, Beach Ownership(Public)
Roof Type Shingle
Total Parking Spaces 6
Garage No
Building
Lot Description Level
Foundation Concrete Perimeter
Sewer Public Sewer
Water Public
Schools
Elementary Schools Gov Winslow
Middle Schools Furnace Brook
High Schools Marshfield
Others
Senior Community false
Read Less Info
Want to know what your home might be worth? Contact us for a FREE valuation!

Our team is ready to help you sell your home for the highest possible price ASAP
Bought with Isabel Robinson • Movementum Realty, LLC


