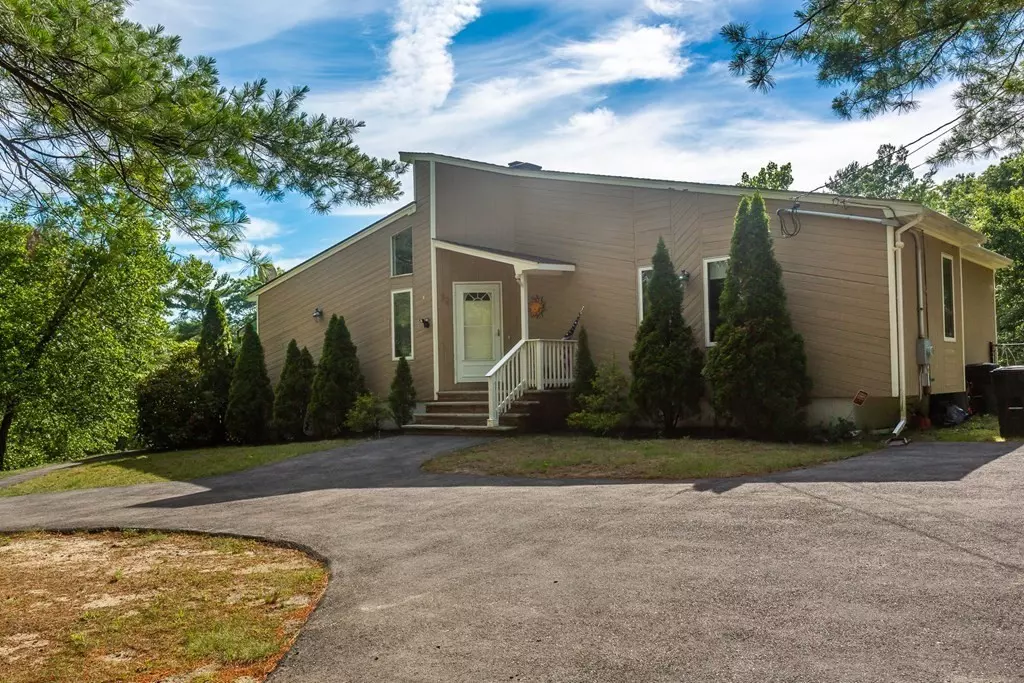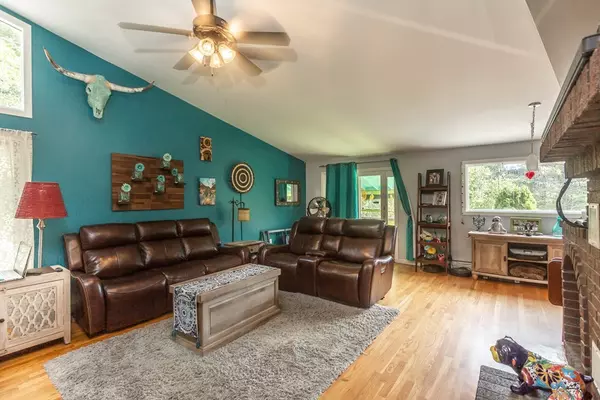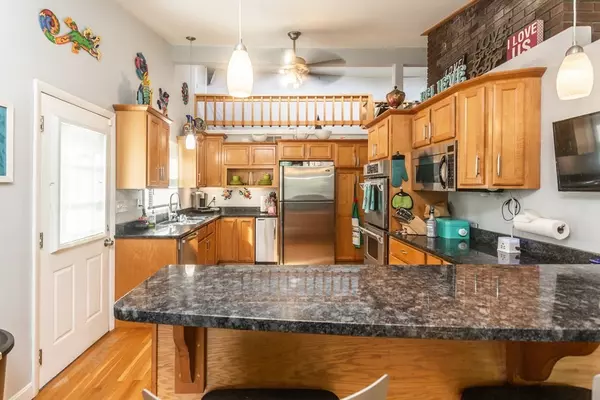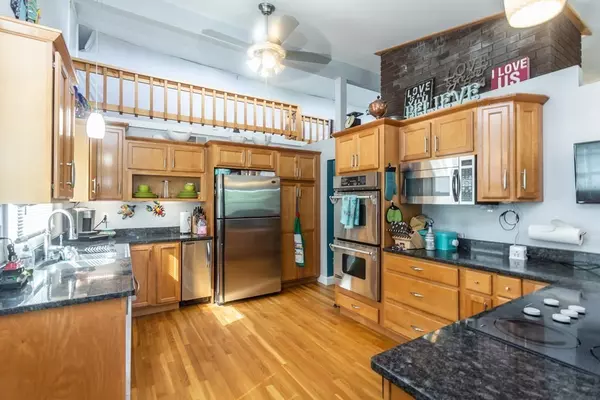$500,000
$500,000
For more information regarding the value of a property, please contact us for a free consultation.
3 Beds
3 Baths
2,616 SqFt
SOLD DATE : 08/23/2021
Key Details
Sold Price $500,000
Property Type Single Family Home
Sub Type Single Family Residence
Listing Status Sold
Purchase Type For Sale
Square Footage 2,616 sqft
Price per Sqft $191
MLS Listing ID 72860477
Sold Date 08/23/21
Style Contemporary
Bedrooms 3
Full Baths 3
Year Built 1983
Annual Tax Amount $4,629
Tax Year 2021
Lot Size 1.170 Acres
Acres 1.17
Property Description
Welcome home to this contemporary, remodeled beauty in a sought-after desirable Assonet neighborhood! This house has it all! Pristine location on a corner lot of just under two acres. Enjoy the wrap-around deck leading to picturesque views of the land and an inground pool. Hardwood floors throughout with open floor plan on the main level and finished basement. Warm, inviting newly painted interior with accented stainless steel appliances and lighting. Spacious master bedroom with updated modern bath. Interior/exterior access to fully finished, renovated basement including an additional full bath/laundry, and an additional room with a closet that can be used as a fourth bedroom. An abundance of closet/storage space throughout the house. This modern, move-in ready home will not last.
Location
State MA
County Bristol
Zoning None
Direction Mill Rd left on Dunham Rd. Right on Rodney Drive right on Ledgeview Drive house on left.
Rooms
Family Room Flooring - Laminate, Wet Bar, Lighting - Overhead
Basement Full, Finished
Primary Bedroom Level First
Dining Room Flooring - Hardwood, Balcony / Deck, Exterior Access, Slider
Kitchen Flooring - Hardwood, Balcony / Deck, Countertops - Stone/Granite/Solid
Interior
Interior Features Home Office, Loft
Heating Baseboard, Oil
Cooling Central Air
Flooring Wood, Flooring - Wall to Wall Carpet, Flooring - Wood
Fireplaces Number 1
Fireplaces Type Living Room
Appliance Range, Dishwasher, Oil Water Heater, Utility Connections for Electric Range, Utility Connections for Electric Dryer
Laundry In Basement
Exterior
Exterior Feature Storage, Sprinkler System
Pool In Ground
Community Features Shopping, Walk/Jog Trails, Highway Access, House of Worship, Public School
Utilities Available for Electric Range, for Electric Dryer
Roof Type Shingle
Total Parking Spaces 8
Garage No
Private Pool true
Building
Lot Description Corner Lot
Foundation Concrete Perimeter
Sewer Private Sewer
Water Private
Read Less Info
Want to know what your home might be worth? Contact us for a FREE valuation!

Our team is ready to help you sell your home for the highest possible price ASAP
Bought with Marissa Russell • Keller Williams South Watuppa







