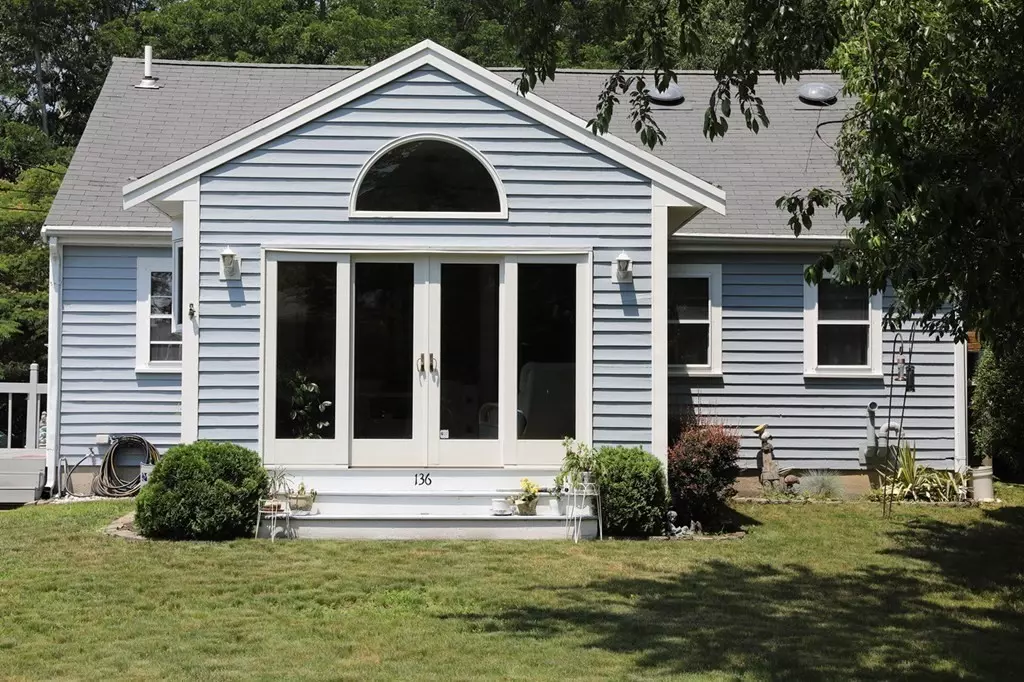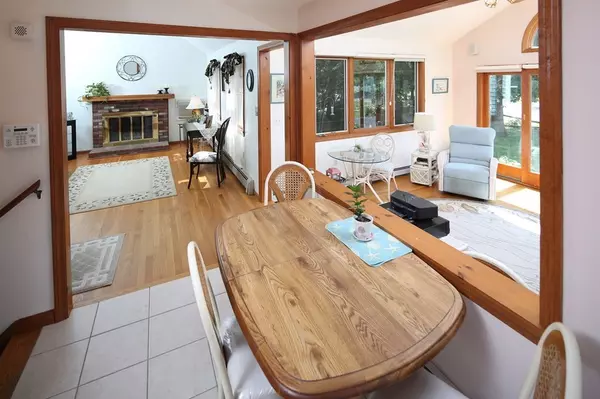$531,000
$499,000
6.4%For more information regarding the value of a property, please contact us for a free consultation.
3 Beds
1.5 Baths
1,468 SqFt
SOLD DATE : 09/01/2021
Key Details
Sold Price $531,000
Property Type Single Family Home
Sub Type Single Family Residence
Listing Status Sold
Purchase Type For Sale
Square Footage 1,468 sqft
Price per Sqft $361
Subdivision Green Harbor
MLS Listing ID 72865983
Sold Date 09/01/21
Bedrooms 3
Full Baths 1
Half Baths 1
HOA Y/N false
Year Built 1987
Annual Tax Amount $4,848
Tax Year 2021
Lot Size 0.580 Acres
Acres 0.58
Property Description
WELCOME TO GREEN HARBOR! There is so much to love in this well maintained Split Cape with 2 car garage which is ideally located to all Green Harbor has to offer - beach, restaurants, marina, yacht club and short distance to Peter Igo Park! 3 bedrooms, 1.5 baths, great storage and a Kitchen, living room and family room that have an open feel! Gas fireplace and high ceilings in the living room and the Anderson French Doors in Family Room make the first floor feel warm & spacious! Lower level has a 2nd family room with built-ins, half bath, laundry area, storage and door to back patio. Need a home office or workout area? The detached 2 car garage has a huge finished 2nd floor for your office/gym with skylights and electricity. (propane tank was removed from the heating unit as current owners no longer need this space). Hurry this home is perfect for downsizing, starting out, year round or as a beach house!
Location
State MA
County Plymouth
Zoning R-3
Direction Careswell Street heading towards Marina just after Beach Street on the left.
Rooms
Family Room Cathedral Ceiling(s), Flooring - Hardwood, French Doors
Basement Full, Finished, Walk-Out Access, Interior Entry
Primary Bedroom Level Second
Kitchen Flooring - Stone/Ceramic Tile, Countertops - Stone/Granite/Solid, Countertops - Upgraded
Interior
Interior Features Great Room, Home Office-Separate Entry
Heating Baseboard, Natural Gas
Cooling Wall Unit(s)
Flooring Wood, Tile, Carpet, Flooring - Wall to Wall Carpet
Fireplaces Number 1
Fireplaces Type Living Room
Appliance Range, Dishwasher, Refrigerator, Gas Water Heater, Utility Connections for Electric Range
Laundry In Basement
Exterior
Exterior Feature Storage, Outdoor Shower
Garage Spaces 2.0
Community Features Public Transportation, Tennis Court(s), Park, House of Worship, Marina, Public School
Utilities Available for Electric Range
Waterfront Description Beach Front, Harbor, Ocean, 3/10 to 1/2 Mile To Beach, Beach Ownership(Public)
Roof Type Shingle
Total Parking Spaces 5
Garage Yes
Building
Lot Description Wooded, Cleared
Foundation Concrete Perimeter
Sewer Public Sewer
Water Public
Schools
Elementary Schools Gov Winslow
Middle Schools Furnace Brook
High Schools Marshfield
Others
Acceptable Financing Contract
Listing Terms Contract
Read Less Info
Want to know what your home might be worth? Contact us for a FREE valuation!

Our team is ready to help you sell your home for the highest possible price ASAP
Bought with Jay Hutchinson • Keller Williams Realty Signature Properties







