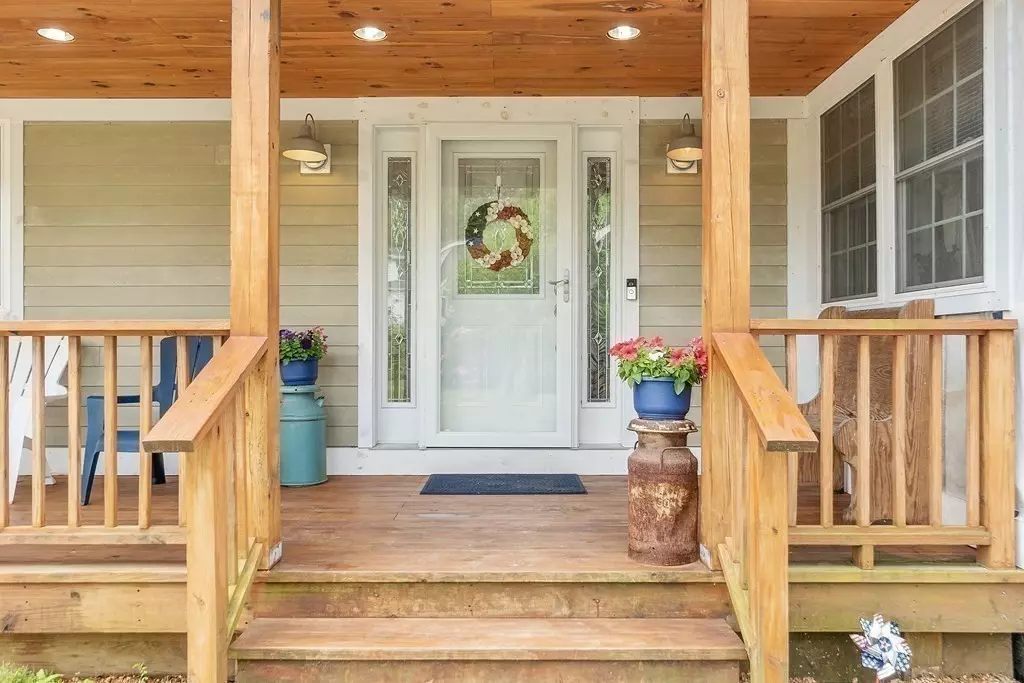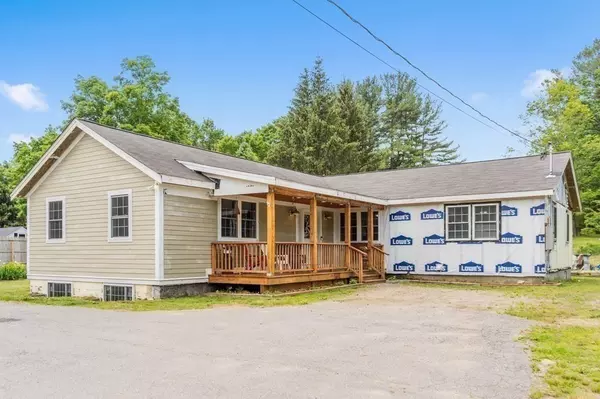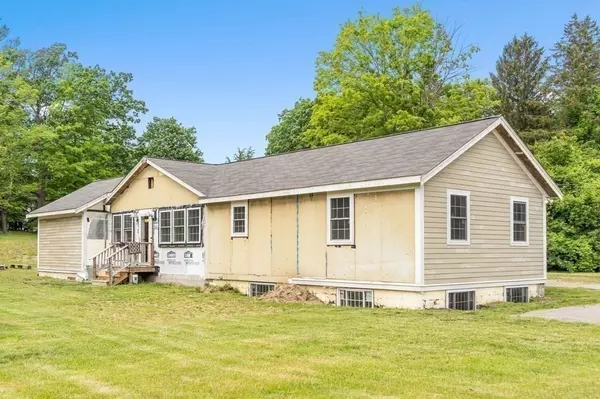$445,000
$459,000
3.1%For more information regarding the value of a property, please contact us for a free consultation.
4 Beds
2 Baths
2,000 SqFt
SOLD DATE : 08/31/2021
Key Details
Sold Price $445,000
Property Type Single Family Home
Sub Type Single Family Residence
Listing Status Sold
Purchase Type For Sale
Square Footage 2,000 sqft
Price per Sqft $222
MLS Listing ID 72837280
Sold Date 08/31/21
Style Ranch
Bedrooms 4
Full Baths 2
HOA Y/N false
Year Built 1967
Annual Tax Amount $4,931
Tax Year 2021
Lot Size 1.530 Acres
Acres 1.53
Property Sub-Type Single Family Residence
Property Description
Great High Ranking School System with access to 495/290/90. Live In Ready Country Ranch Home on a 1.5 acre corner lot zoned for Residential/Commercial/Agricultural use. Possibilities of having a SMALL BUSINESS at home. Main level has Kitchen with New Granite Leather finished counter tops, Tile flooring, and beautiful Country Cabinets. New French Doors lead to the spacious outdoors. 3 Bedrooms freshly painted with New Doors and Molding. 1 Full Bathroom. New Energy Efficient Windows. Lower level has all the space you need from a Great Room, Pantry, Work Shop, Laundry, and a Geothermal heating and cooling system that offers ONE LOW UTILITY BILL. Envision Air System throughout entire home. Passed Septic. Private Water with Filtration Systems. Brand New 200 amp Electrical Panel. Roof 2009. Generator Ready with an Auto Switch. Outdoors you will find room to have farm animals, plantings, or your own ideas. Above ground pool and play set included. A must see home of quality workmanship.
Location
State MA
County Worcester
Zoning CV
Direction Rte. 62 to Lincoln St. Corner of Lincoln St. and West St.
Rooms
Family Room French Doors, Open Floorplan
Primary Bedroom Level First
Dining Room Flooring - Stone/Ceramic Tile, French Doors, Exterior Access, Open Floorplan, Remodeled, Lighting - Overhead
Kitchen Flooring - Stone/Ceramic Tile, Dining Area, Countertops - Stone/Granite/Solid, Countertops - Upgraded, French Doors, Cabinets - Upgraded, Country Kitchen, Exterior Access, Open Floorplan, Remodeled, Lighting - Overhead
Interior
Interior Features Sunken, Pantry, Entry Hall, Great Room, Finish - Sheetrock
Heating Ground Source Heat Pump, ENERGY STAR Qualified Equipment
Cooling Geothermal, Whole House Fan
Flooring Wood, Plywood, Tile, Hardwood, Flooring - Stone/Ceramic Tile
Appliance Range, Dishwasher, Refrigerator, Freezer, Washer, Dryer, Water Treatment, ENERGY STAR Qualified Refrigerator, ENERGY STAR Qualified Dishwasher, ENERGY STAR Qualified Washer, Freezer - Upright, Water Softener, Cooktop, Range - ENERGY STAR, Oven - ENERGY STAR, Wine Cooler, Electric Water Heater, Geothermal/GSHP Hot Water, Plumbed For Ice Maker, Utility Connections for Electric Range, Utility Connections for Electric Oven, Utility Connections for Electric Dryer
Laundry Electric Dryer Hookup, Washer Hookup, In Basement
Exterior
Exterior Feature Stone Wall
Pool Above Ground
Community Features Shopping, Tennis Court(s), Park, Walk/Jog Trails, Golf, Highway Access, House of Worship, Public School
Utilities Available for Electric Range, for Electric Oven, for Electric Dryer, Washer Hookup, Icemaker Connection, Generator Connection
Roof Type Shingle
Total Parking Spaces 6
Garage No
Private Pool true
Building
Lot Description Corner Lot, Cleared, Farm, Gentle Sloping, Level
Foundation Concrete Perimeter
Sewer Private Sewer
Water Private
Architectural Style Ranch
Schools
Elementary Schools Berlin Memorial
Middle Schools Tahonto H.S.
High Schools Tahonto Reg
Read Less Info
Want to know what your home might be worth? Contact us for a FREE valuation!

Our team is ready to help you sell your home for the highest possible price ASAP
Bought with Sal Salles • Cedar Wood Realty Group







