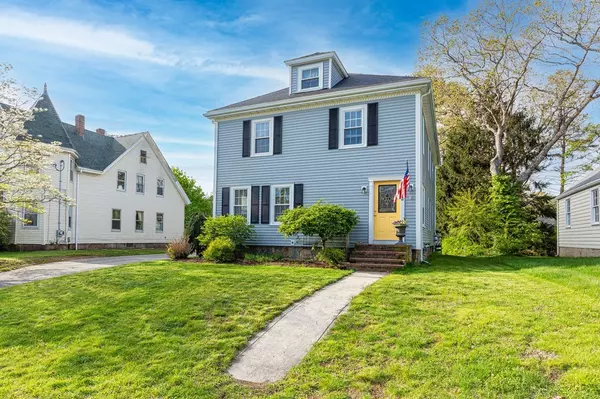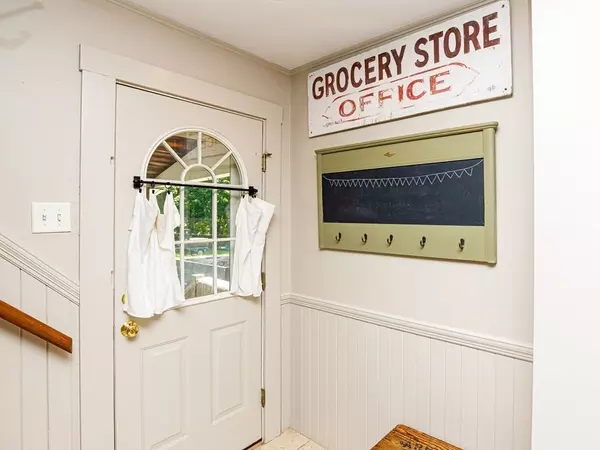$625,000
$600,000
4.2%For more information regarding the value of a property, please contact us for a free consultation.
5 Beds
2 Baths
2,132 SqFt
SOLD DATE : 09/07/2021
Key Details
Sold Price $625,000
Property Type Single Family Home
Sub Type Single Family Residence
Listing Status Sold
Purchase Type For Sale
Square Footage 2,132 sqft
Price per Sqft $293
Subdivision North Easton Village
MLS Listing ID 72861493
Sold Date 09/07/21
Style Colonial
Bedrooms 5
Full Baths 2
Year Built 1930
Annual Tax Amount $5,792
Tax Year 2021
Lot Size 10,890 Sqft
Acres 0.25
Property Description
SHOWINGS START JULY 10TH at 11AM! Perfectly located in Easton's most sought after North Easton Village, this hip roof colonial can work as a spacious, single family or a legal two-family..INCOME POTENTIAL OPTION! The 1st floor boasts beautiful pine floors, a spacious kitchen, with pantry, which offers plenty of extra storage! The sunny living room, opens up to the charming dining room, & is perfect for family dinners & entertaining! The 1st floor also has a large home office with built in bookshelves, & a full bath! Head on up to the 2nd level & you'll find more of those gorgeous pine floors! 5 nicely sized bedrooms, laundry & the second full bath! The bonus of this wonderful home is the dreamy screened in porch that you will fall in love with! You'll also fall in love with the proximity to Easton's schools(K-12), Frothingham Park, the center of town(restaurants, brewery, shopping), Easton Children's Museum & Sheep Pasture! Sellers are entertaining offers between $600,000 - $625,000.00
Location
State MA
County Bristol
Area North Easton
Zoning res
Direction Please enter address 18 Spooner Street, Easton in GPS
Rooms
Basement Bulkhead, Radon Remediation System, Unfinished
Primary Bedroom Level Second
Dining Room Flooring - Wood
Kitchen Flooring - Stone/Ceramic Tile, Pantry, Countertops - Stone/Granite/Solid, Exterior Access, Recessed Lighting, Stainless Steel Appliances, Washer Hookup, Peninsula, Lighting - Pendant
Interior
Interior Features Closet, Office, Foyer
Heating Forced Air, Oil
Cooling Window Unit(s)
Flooring Tile, Carpet, Hardwood, Flooring - Wood
Appliance Range, Dishwasher, Refrigerator, Washer, Dryer, Range Hood, Oil Water Heater, Utility Connections for Electric Range, Utility Connections for Electric Dryer
Laundry Washer Hookup
Exterior
Exterior Feature Rain Gutters
Community Features Shopping, Pool, Tennis Court(s), Park, Walk/Jog Trails, Golf, Medical Facility, Laundromat, Highway Access, House of Worship, Public School, University
Utilities Available for Electric Range, for Electric Dryer, Washer Hookup
Roof Type Shingle
Total Parking Spaces 6
Garage No
Building
Lot Description Cleared
Foundation Stone
Sewer Private Sewer
Water Public
Schools
High Schools Oliver Ames
Read Less Info
Want to know what your home might be worth? Contact us for a FREE valuation!

Our team is ready to help you sell your home for the highest possible price ASAP
Bought with The JCREw • Jane Coit Real Estate, Inc.







