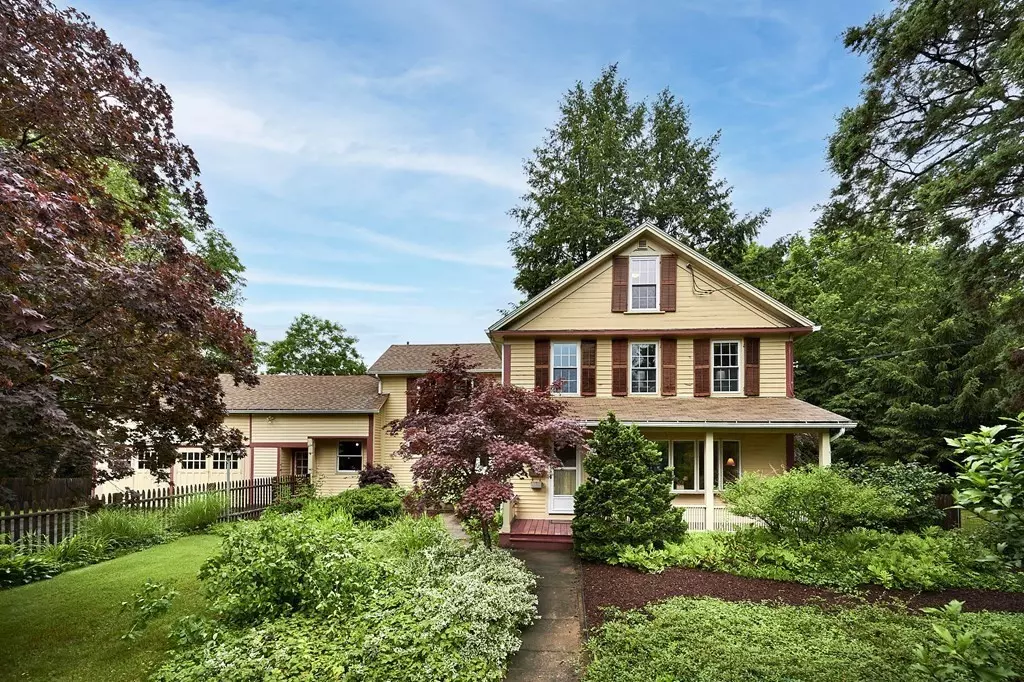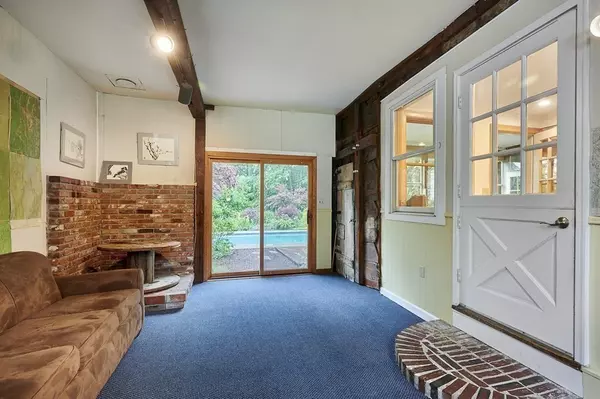$599,900
$599,900
For more information regarding the value of a property, please contact us for a free consultation.
4 Beds
3 Baths
2,385 SqFt
SOLD DATE : 09/10/2021
Key Details
Sold Price $599,900
Property Type Single Family Home
Sub Type Single Family Residence
Listing Status Sold
Purchase Type For Sale
Square Footage 2,385 sqft
Price per Sqft $251
Subdivision Elm Street/Smith College Corridor
MLS Listing ID 72851784
Sold Date 09/10/21
Style Antique, Farmhouse
Bedrooms 4
Full Baths 3
HOA Y/N false
Year Built 1850
Annual Tax Amount $8,193
Tax Year 2020
Lot Size 1.090 Acres
Acres 1.09
Property Description
This 2400sf 4 BR/3 BA remodeled antique farmhouse has it all--character, great bones, updated kitchen & baths, new windows, added insulation, newer systems, floorplan flexibility & an IDEAL LOCATION! Located on 1 acre+, the fenced-in yard is big & beautifully landscaped & features a 40' in-ground pool; the back gate path leads to a stream & Mill River! There is a potting porch for garden enthusiasts off the kitchen. The converted horse barn garages are meticulous with add'l storage. Enter thru the mudroom w/exposed beams, an old hearth, a slider w/ access to the yard & the Dutch door to the modern kitchen w/maple cabinets, SS appliances, tile backsplash, extra storage & full bath. The DR leads to a huge LR w/FP, beams & gorgeous floors. Upstairs, a large main BR, a BR w/a dressing area, home office, sun/sleeping porch, laundry area & huge attic w/ room to expand. The 3rd floor has 2 more BRs, a full bath & storage. Walking distance to downtown Hamp! This is a MUST SEE! Being sold AS-IS
Location
State MA
County Hampshire
Zoning URB
Direction Route 9 (Elm Street) to Vernon Street. House is on the right.
Rooms
Basement Partial, Crawl Space, Interior Entry, Bulkhead, Concrete, Unfinished
Primary Bedroom Level Second
Dining Room Flooring - Wall to Wall Carpet
Kitchen Bathroom - Full, Closet/Cabinets - Custom Built, Flooring - Stone/Ceramic Tile, Countertops - Stone/Granite/Solid, Cabinets - Upgraded, Exterior Access, Recessed Lighting, Remodeled, Stainless Steel Appliances, Gas Stove
Interior
Interior Features Beamed Ceilings, Slider, Mud Room, Sun Room, Home Office, Sauna/Steam/Hot Tub
Heating Forced Air, Oil, Electric
Cooling Window Unit(s)
Flooring Wood, Tile, Carpet, Laminate, Hardwood, Flooring - Wall to Wall Carpet
Fireplaces Number 1
Fireplaces Type Living Room
Appliance Oven, Dishwasher, Disposal, Microwave, Countertop Range, Refrigerator, Washer, Dryer, Range Hood, Gas Water Heater, Tank Water Heater, Plumbed For Ice Maker, Utility Connections for Gas Range, Utility Connections for Electric Oven, Utility Connections for Electric Dryer
Laundry Flooring - Laminate, Electric Dryer Hookup, Washer Hookup, Second Floor
Exterior
Exterior Feature Rain Gutters, Storage, Professional Landscaping, Garden
Garage Spaces 2.0
Fence Fenced/Enclosed, Fenced
Pool In Ground
Community Features Public Transportation, Park, Walk/Jog Trails, Medical Facility, Bike Path, Conservation Area, Highway Access, House of Worship, Private School, Public School, T-Station, University, Other, Sidewalks
Utilities Available for Gas Range, for Electric Oven, for Electric Dryer, Washer Hookup, Icemaker Connection
View Y/N Yes
View Scenic View(s)
Roof Type Shingle
Total Parking Spaces 4
Garage Yes
Private Pool true
Building
Lot Description Gentle Sloping, Level, Sloped, Other
Foundation Concrete Perimeter, Stone, Brick/Mortar, Irregular
Sewer Public Sewer
Water Public
Architectural Style Antique, Farmhouse
Schools
Elementary Schools Jackson Street
Middle Schools Jfk
High Schools Northampton Hs
Others
Senior Community false
Read Less Info
Want to know what your home might be worth? Contact us for a FREE valuation!

Our team is ready to help you sell your home for the highest possible price ASAP
Bought with Julie Starr • Maple and Main Realty, LLC







