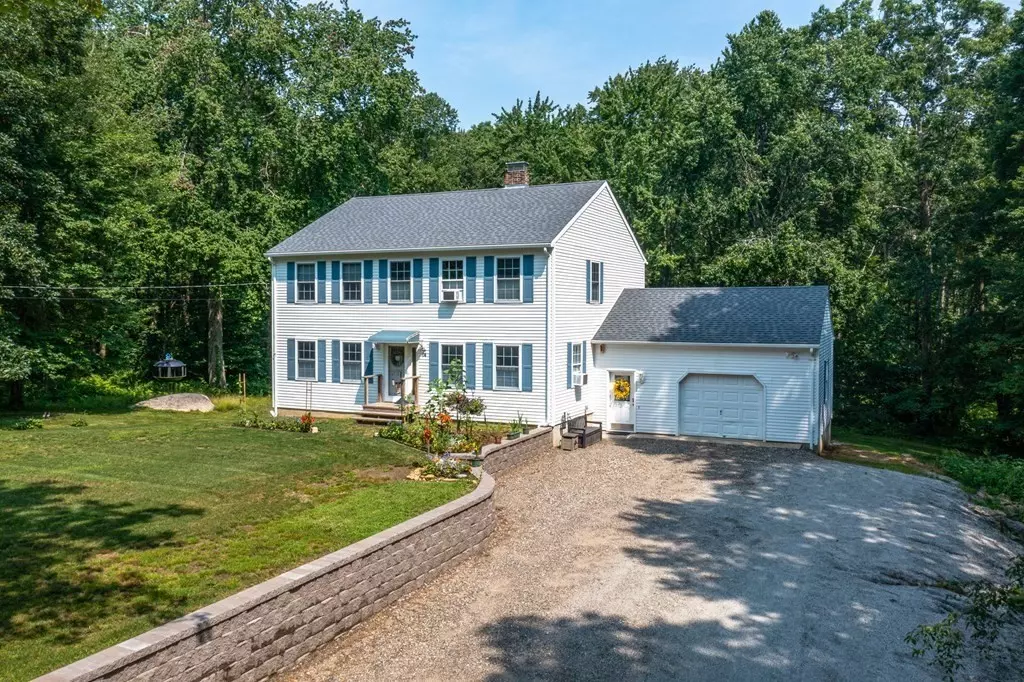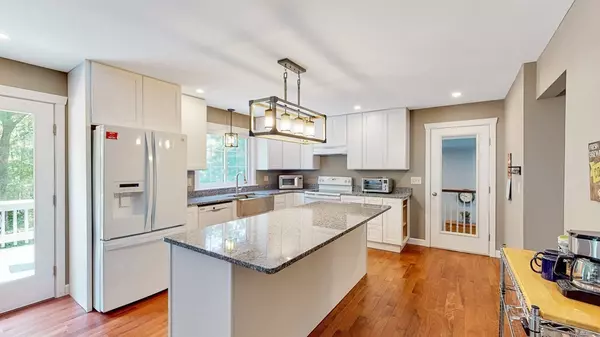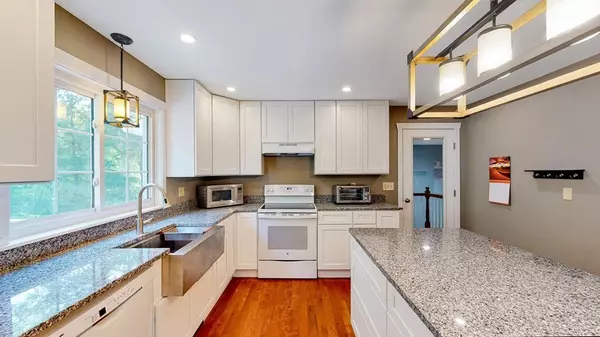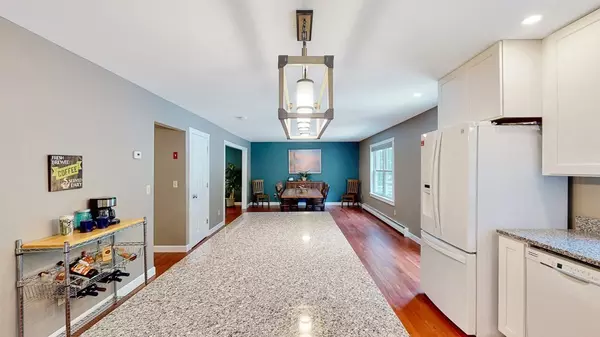$440,000
$424,900
3.6%For more information regarding the value of a property, please contact us for a free consultation.
4 Beds
2.5 Baths
2,304 SqFt
SOLD DATE : 09/10/2021
Key Details
Sold Price $440,000
Property Type Single Family Home
Sub Type Single Family Residence
Listing Status Sold
Purchase Type For Sale
Square Footage 2,304 sqft
Price per Sqft $190
MLS Listing ID 72868884
Sold Date 09/10/21
Style Colonial
Bedrooms 4
Full Baths 2
Half Baths 1
Year Built 1995
Annual Tax Amount $4,821
Tax Year 2021
Lot Size 2.670 Acres
Acres 2.67
Property Description
This 4 bed, 2.5 bath Colonial has been done top to bottom! 2021 updates included: new kitchen (all appliances stay!), new first floor flooring, new roof, freshly stained upper deck; 2020/2019 updates include: furnace and hot water tank, updated bathrooms, newer carpet in the bedrooms; septic replaced in 2019, and more! All of this on over 2.6 acres of wooded privacy. Oversized one car garage with extra storage and work benches connects to the main house through a beautifully remodeled mud room with additional storage and extra refrigerator. Enter into the open floor plan of the first floor that has sight through the kitchen, dining room and living room. There is also access to the rear deck. An additional room on the first floor can be anything you can imagine; currently being used as a home office! Extra pantry storage, too! All bedrooms are on the 2nd floor and generously sized. Master bedroom with en suite, and second full bath upstairs. Lots of closet space in each bedroom!
Location
State MA
County Hampden
Zoning R1
Direction GPS friendly!
Rooms
Family Room Flooring - Wood, Remodeled
Basement Full, Walk-Out Access, Concrete
Primary Bedroom Level Second
Dining Room Flooring - Wood, Exterior Access, Open Floorplan, Remodeled
Kitchen Flooring - Hardwood, Countertops - Stone/Granite/Solid, Kitchen Island, Cabinets - Upgraded, Open Floorplan, Recessed Lighting, Remodeled, Lighting - Pendant
Interior
Interior Features Pantry, Mud Room
Heating Baseboard, Oil, Extra Flue
Cooling Window Unit(s)
Flooring Wood, Tile, Carpet, Flooring - Stone/Ceramic Tile
Appliance Range, Dishwasher, Refrigerator, Electric Water Heater, Tank Water Heater, Utility Connections for Electric Range, Utility Connections for Electric Dryer
Laundry Electric Dryer Hookup, Washer Hookup, In Basement
Exterior
Exterior Feature Rain Gutters
Garage Spaces 1.0
Utilities Available for Electric Range, for Electric Dryer, Washer Hookup
Waterfront false
Waterfront Description Stream
Roof Type Shingle
Total Parking Spaces 5
Garage Yes
Building
Lot Description Wooded
Foundation Concrete Perimeter
Sewer Private Sewer
Water Private
Others
Senior Community false
Read Less Info
Want to know what your home might be worth? Contact us for a FREE valuation!

Our team is ready to help you sell your home for the highest possible price ASAP
Bought with Team Cuoco • Brenda Cuoco & Associates Real Estate Brokerage







