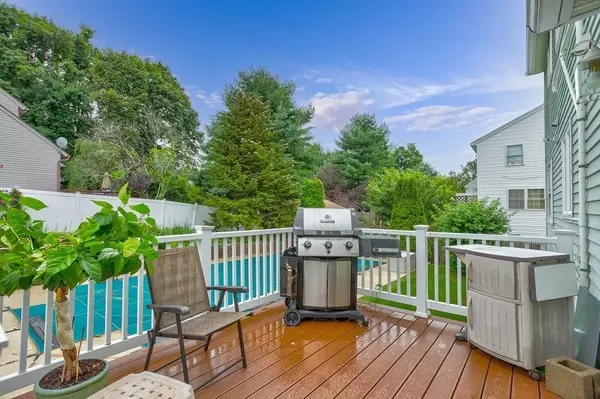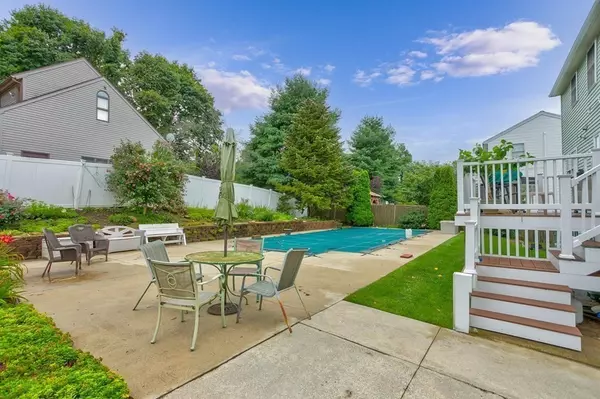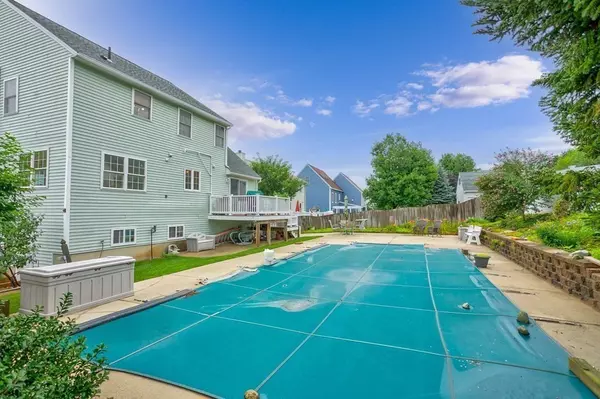$650,000
$599,900
8.4%For more information regarding the value of a property, please contact us for a free consultation.
3 Beds
2 Baths
2,032 SqFt
SOLD DATE : 09/17/2021
Key Details
Sold Price $650,000
Property Type Single Family Home
Sub Type Single Family Residence
Listing Status Sold
Purchase Type For Sale
Square Footage 2,032 sqft
Price per Sqft $319
Subdivision Gardner Park Neighborhood
MLS Listing ID 72880084
Sold Date 09/17/21
Style Colonial
Bedrooms 3
Full Baths 2
Year Built 1996
Annual Tax Amount $5,516
Tax Year 2021
Lot Size 9,147 Sqft
Acres 0.21
Property Description
Fantastic opportunity to own a YOUNGER COLONIAL on a CUL-DE-SAC in the sought after Gardner Park neighborhood! The kitchen is the heart of the home and features an abundance of quality cabinets, granite countertops, STAINLESS STEEL appliances and CATHEDRAL CEILINGS, eating area with access to the backyard. This home was built to entertain! Sliders to deck with built in pool (see disclosure) and a generous size FENCED IN YARD. Mature plantings, from years of meticulous care and a "green thumb", offers a rolling green landscape and BACK YARD OASIS! First floor has beautiful HARDWOOD FLOORS, FIREPLACED living room opening up into the dining area. CENTRAL A/C and plenty of NATURAL LIGHT! Journey up the stairs and find 3 bedrooms including a MASTER EN-SUITE with walk in closet and jet tub master bath. Finished lower level with 8 1/2 foot ceilings and FIREPLACE. Walkout with storage and laundry. ONE CAR GARAGE completes this home! Call today for a private showing and make this one home!
Location
State MA
County Essex
Zoning R1A
Direction Gardner or Dobbs to Margin to Westview....on a CUL DE SAC!
Rooms
Family Room Flooring - Wall to Wall Carpet, Lighting - Overhead
Basement Full, Partially Finished, Walk-Out Access, Interior Entry, Sump Pump
Primary Bedroom Level Second
Dining Room Flooring - Hardwood, Open Floorplan, Lighting - Overhead
Kitchen Cathedral Ceiling(s), Ceiling Fan(s), Flooring - Stone/Ceramic Tile, Dining Area, Balcony / Deck, Countertops - Stone/Granite/Solid, Exterior Access, Open Floorplan, Slider, Stainless Steel Appliances, Lighting - Overhead
Interior
Interior Features Internet Available - Satellite
Heating Baseboard, Natural Gas
Cooling Central Air
Flooring Tile, Carpet, Hardwood
Fireplaces Number 2
Fireplaces Type Family Room, Living Room
Appliance Range, Dishwasher, Disposal, Refrigerator, Freezer, Washer, Dryer, Utility Connections for Electric Range, Utility Connections for Gas Dryer
Laundry Gas Dryer Hookup, Exterior Access, Walk-in Storage, In Basement, Washer Hookup
Exterior
Exterior Feature Professional Landscaping, Sprinkler System
Garage Spaces 1.0
Fence Fenced/Enclosed, Fenced
Pool In Ground
Community Features Public Transportation, Shopping, Golf, Medical Facility, House of Worship, Private School, Public School, Sidewalks
Utilities Available for Electric Range, for Gas Dryer, Washer Hookup
Roof Type Shingle
Total Parking Spaces 4
Garage Yes
Private Pool true
Building
Lot Description Cul-De-Sac, Cleared, Level
Foundation Concrete Perimeter
Sewer Public Sewer
Water Public
Schools
Elementary Schools Carol
Middle Schools Higgins
High Schools Pvmhs
Others
Acceptable Financing Contract
Listing Terms Contract
Read Less Info
Want to know what your home might be worth? Contact us for a FREE valuation!

Our team is ready to help you sell your home for the highest possible price ASAP
Bought with Laurie Cappuccio • Classified Realty Group







