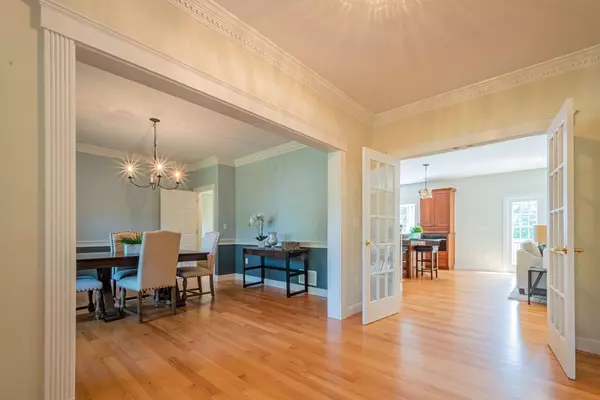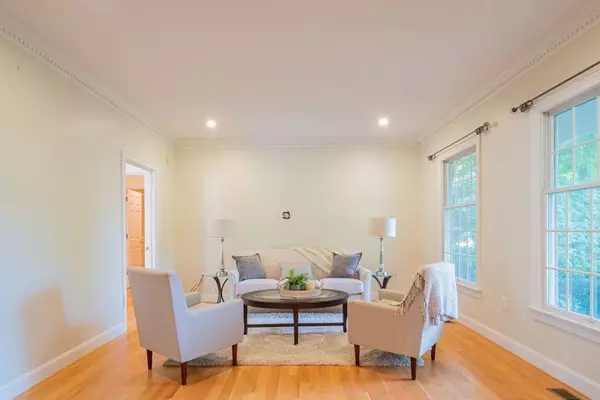$1,850,000
$1,850,000
For more information regarding the value of a property, please contact us for a free consultation.
5 Beds
3.5 Baths
4,526 SqFt
SOLD DATE : 10/07/2021
Key Details
Sold Price $1,850,000
Property Type Single Family Home
Sub Type Single Family Residence
Listing Status Sold
Purchase Type For Sale
Square Footage 4,526 sqft
Price per Sqft $408
MLS Listing ID 72856152
Sold Date 10/07/21
Style Cape
Bedrooms 5
Full Baths 3
Half Baths 1
Year Built 1997
Annual Tax Amount $22,391
Tax Year 2021
Lot Size 1.080 Acres
Acres 1.08
Property Sub-Type Single Family Residence
Property Description
Here is the home you have been waiting for! This updated and meticulous grand Cape has curb appeal galore set back from the street behind a stone wall with a farmer's porch and circular driveway. The flexible floor plan is designed for easy living and entertaining. French doors open to the stunning, completely renovated kitchen with granite countertops, a center breakfast bar island, additional steamer oven, and a seamless transition to the open concept family room with a fireplace. Step out to the deck and the amazing backyard beyond perfect for summertime entertainment. Two potential master suites mean versatility, one with a cathedral ceiling, French doors to private deck, walk-in closet, and renovated spa bathroom w/dual sink vanity and tiled shower. Plenty of space for the whole family with a bonus room/office over the garage and walkout lower level with a recreation room, gym with rubber flooring, and theater room for movie nights. Easy highway access and short walk to Diamond MS
Location
State MA
County Middlesex
Zoning RO
Direction Hancock Street or Burlington Street to Grove Street
Rooms
Family Room Flooring - Hardwood, Deck - Exterior, Exterior Access, Open Floorplan, Recessed Lighting
Basement Finished, Walk-Out Access, Interior Entry
Primary Bedroom Level First
Dining Room Flooring - Hardwood, Chair Rail, Crown Molding
Kitchen Flooring - Hardwood, Countertops - Stone/Granite/Solid, Kitchen Island, Breakfast Bar / Nook, Open Floorplan, Recessed Lighting, Wine Chiller, Lighting - Pendant
Interior
Interior Features Recessed Lighting, Open Floor Plan, Slider, Office, Game Room, Exercise Room, Media Room, Central Vacuum
Heating Forced Air, Oil
Cooling Central Air
Flooring Tile, Carpet, Hardwood, Flooring - Wall to Wall Carpet
Fireplaces Number 1
Fireplaces Type Family Room
Appliance Range, Dishwasher, Disposal, Refrigerator, Washer, Dryer, Wine Refrigerator
Laundry Electric Dryer Hookup, Washer Hookup, Second Floor
Exterior
Exterior Feature Professional Landscaping, Sprinkler System
Garage Spaces 3.0
Fence Invisible
Community Features Public Transportation, Shopping, Park, Walk/Jog Trails, Conservation Area, Highway Access, Public School
Roof Type Shingle
Total Parking Spaces 8
Garage Yes
Building
Lot Description Level
Foundation Concrete Perimeter
Sewer Public Sewer
Water Public
Architectural Style Cape
Schools
Elementary Schools School Board
Middle Schools Diamond Ms
High Schools Lexington Hs
Read Less Info
Want to know what your home might be worth? Contact us for a FREE valuation!

Our team is ready to help you sell your home for the highest possible price ASAP
Bought with Howard Taub • Realtime Real Estate, Inc.







