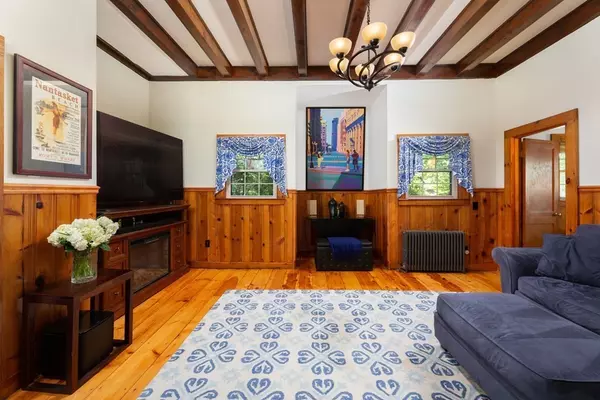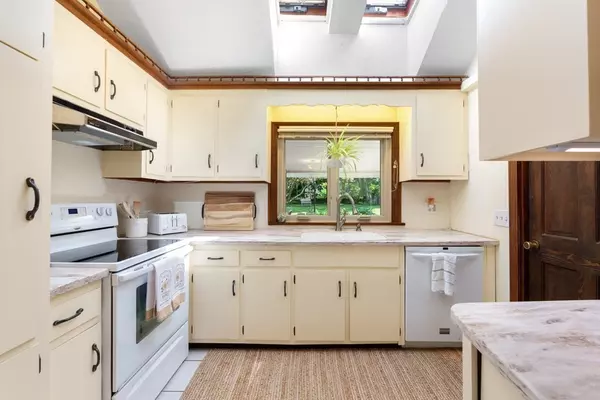$520,000
$495,000
5.1%For more information regarding the value of a property, please contact us for a free consultation.
2 Beds
1.5 Baths
1,684 SqFt
SOLD DATE : 10/07/2021
Key Details
Sold Price $520,000
Property Type Single Family Home
Sub Type Single Family Residence
Listing Status Sold
Purchase Type For Sale
Square Footage 1,684 sqft
Price per Sqft $308
Subdivision South Weymouth
MLS Listing ID 72865367
Sold Date 10/07/21
Style Bungalow
Bedrooms 2
Full Baths 1
Half Baths 1
HOA Y/N false
Year Built 1911
Annual Tax Amount $4,778
Tax Year 2021
Lot Size 0.610 Acres
Acres 0.61
Property Sub-Type Single Family Residence
Property Description
Rustic elegance abounds in this European Bungalo nestled in a 26,000 square foot, private, level lot with mature landscape, six car driveway, fenced yard, patio, dog kennel and storage shed. Iooking for an estate setting with expansion opportunity? This is it! First floor layout features formal living room, large family room with wood stove, brick hearth and French doors leading to large sunroom and patio. Open kitchen and adjacent dining room plus bedroom and spa bath all on this level. Second floor includes bedroom, study and 1/2 bath. Abundant, craftmanship includes custom pine floors, walls, built ins, beamed ceilings and more! Multiple updates include: New master bath 2017. New chimney liner 2013. Updated 2nd floor bath 2012. Custom front steps/front rail and stone wall 2012. Installed top of the line, furnace and hot water system 2012. Windows incl basement replaced 2011. 150 amp electric upgrade and roof stripped and replaced 2003. Do Not Miss This Exceptional Opportunity!!!
Location
State MA
County Norfolk
Zoning M-2
Direction Pleasant Street through Columbian Square, right on Ralph Talbot Street.
Rooms
Family Room Wood / Coal / Pellet Stove, Ceiling Fan(s), Closet, Flooring - Wall to Wall Carpet, Window(s) - Picture, French Doors, Cable Hookup, Open Floorplan, Sunken, Storage
Basement Full
Primary Bedroom Level Main
Dining Room Closet/Cabinets - Custom Built, Flooring - Stone/Ceramic Tile, Window(s) - Picture, Open Floorplan
Kitchen Bathroom - Full, Flooring - Stone/Ceramic Tile, Window(s) - Bay/Bow/Box, Window(s) - Stained Glass
Interior
Interior Features Cathedral Ceiling(s), Ceiling Fan(s), High Speed Internet Hookup
Heating Baseboard
Cooling Window Unit(s)
Flooring Tile, Carpet, Pine, Flooring - Stone/Ceramic Tile
Appliance Range, Oven, Dishwasher, Countertop Range, Refrigerator, Washer, Dryer, Water Treatment, Oil Water Heater, Utility Connections for Electric Range, Utility Connections for Electric Oven, Utility Connections for Electric Dryer
Laundry Washer Hookup
Exterior
Exterior Feature Rain Gutters, Storage, Professional Landscaping, Garden
Fence Fenced/Enclosed, Fenced
Community Features Shopping, Park, Golf, Medical Facility, Highway Access, House of Worship, Public School
Utilities Available for Electric Range, for Electric Oven, for Electric Dryer, Washer Hookup
Roof Type Shingle
Total Parking Spaces 6
Garage No
Building
Lot Description Level
Foundation Concrete Perimeter, Stone
Sewer Public Sewer
Water Public
Architectural Style Bungalow
Schools
Elementary Schools Hamilton
Others
Acceptable Financing Other (See Remarks)
Listing Terms Other (See Remarks)
Read Less Info
Want to know what your home might be worth? Contact us for a FREE valuation!

Our team is ready to help you sell your home for the highest possible price ASAP
Bought with Shamir Tyler • Pathways







