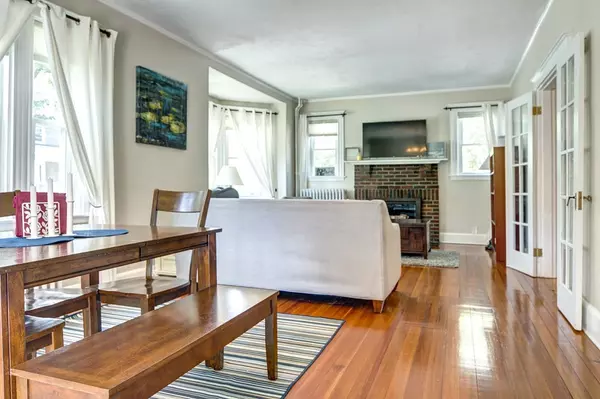$657,500
$675,000
2.6%For more information regarding the value of a property, please contact us for a free consultation.
4 Beds
1.5 Baths
1,860 SqFt
SOLD DATE : 10/15/2021
Key Details
Sold Price $657,500
Property Type Single Family Home
Sub Type Single Family Residence
Listing Status Sold
Purchase Type For Sale
Square Footage 1,860 sqft
Price per Sqft $353
Subdivision Bellevue Hill
MLS Listing ID 72883971
Sold Date 10/15/21
Style Colonial
Bedrooms 4
Full Baths 1
Half Baths 1
Year Built 1925
Annual Tax Amount $5,717
Tax Year 2021
Lot Size 2,613 Sqft
Acres 0.06
Property Description
In the heart of Bellevue Hill, this 5 bed, 1.5 bath home provides an ideal location to enjoy all West Roxbury has to offer. Short walk to Highland train stop, supermarket, cafes, bakeries, restaurants, The Y and Billings Field. A modern solar system fully-owned provides free electricity. Enter home via enclosed sun room and move through foyer into fireplaced open concept family room/dining room. This spacious living area has hardwood floors, 9ft ceilings, a bay window area, French doors and direct access to the garden. Adjacent to dining area is the large, bright, clean kitchen with gas stove and open wall pantry area leading to side yard entrance and first floor half bath. Climb the vintage turned staircase up to second floor where you have four bedrooms, the smallest of which is currently used as a home office, and a full bath. The staircase continues to turn up to a 3rd floor with an additional closeted bedroom and ample walk in attic space for easy storage or potential expansion
Location
State MA
County Suffolk
Area West Roxbury
Zoning R1
Direction Centre Street to Park St, Home is on the corner of Park and Ananwan
Rooms
Basement Full, Sump Pump, Unfinished
Primary Bedroom Level Second
Dining Room Flooring - Hardwood, Beadboard
Kitchen Bathroom - Half, Flooring - Vinyl, Pantry
Interior
Interior Features Sun Room
Heating Baseboard, Natural Gas, Electric, Ductless
Cooling Ductless
Flooring Wood, Vinyl, Carpet, Flooring - Hardwood
Fireplaces Number 1
Fireplaces Type Living Room
Appliance Range, Dishwasher, Refrigerator, Washer, Dryer, Range Hood, Gas Water Heater, Utility Connections for Gas Range
Laundry In Basement, Washer Hookup
Exterior
Exterior Feature Rain Gutters
Fence Fenced
Community Features Public Transportation, Shopping, Pool, Tennis Court(s), Park, Walk/Jog Trails, Golf, Medical Facility, Bike Path, Conservation Area, House of Worship, Private School
Utilities Available for Gas Range, Washer Hookup
Roof Type Shingle
Garage No
Building
Lot Description Corner Lot, Level
Foundation Stone
Sewer Public Sewer
Water Public
Architectural Style Colonial
Read Less Info
Want to know what your home might be worth? Contact us for a FREE valuation!

Our team is ready to help you sell your home for the highest possible price ASAP
Bought with John Stowell • Sapphire Real Estate







