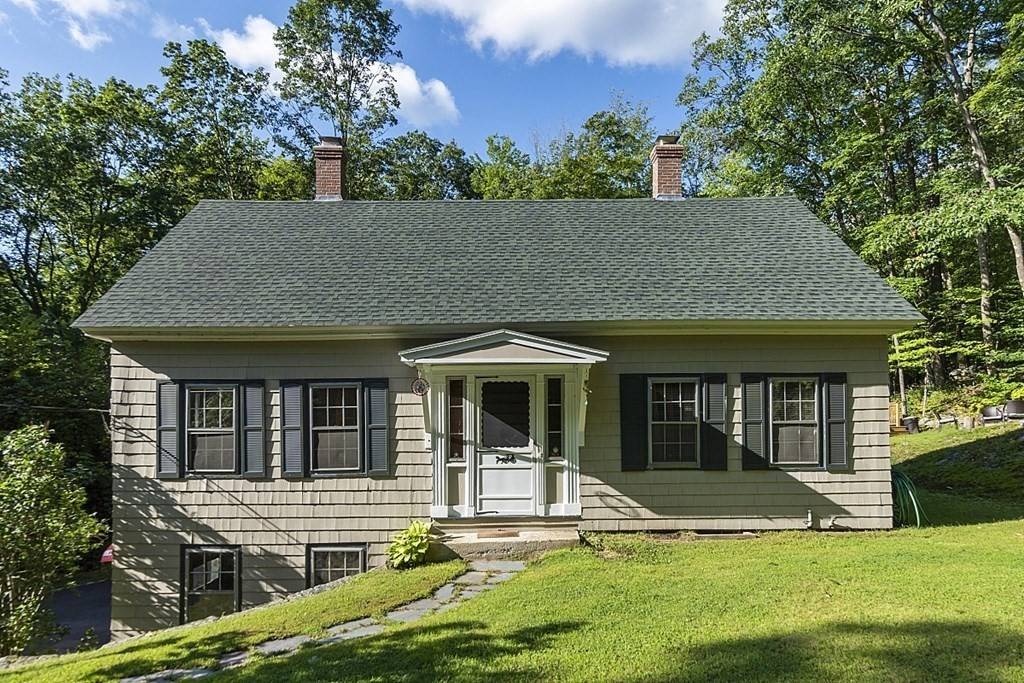$325,000
$314,900
3.2%For more information regarding the value of a property, please contact us for a free consultation.
3 Beds
1 Bath
1,368 SqFt
SOLD DATE : 11/05/2021
Key Details
Sold Price $325,000
Property Type Single Family Home
Sub Type Single Family Residence
Listing Status Sold
Purchase Type For Sale
Square Footage 1,368 sqft
Price per Sqft $237
MLS Listing ID 72890170
Sold Date 11/05/21
Style Cape
Bedrooms 3
Full Baths 1
HOA Y/N false
Year Built 1850
Annual Tax Amount $4,418
Tax Year 2021
Lot Size 0.500 Acres
Acres 0.5
Property Sub-Type Single Family Residence
Property Description
Welcome home to this beautiful country setting nestled in the heart of Ashburnham. Updated kitchen, granite countertops with lots of room for entertaining. Your future home has a bonus space on the first floor that could be used in so many ways. It also has a 4th room on the second floor giving you plenty of room for storage or maybe down the road, it could be a master bath. Enjoy the beauty of New England in the back yard on your new deck or around the fire pit while breathing in the country air. Anyway you look at it, this home is cozy and inviting and waiting for you to move in and make it your own. Many updates at this home that you must see. No showings until the Open house on Saturday, September 11th from 12:00-2:00pm. All offers, if any, due by Monday, September 13th at 5:00pm. PLEASE DO NOT HAVE BUYERS PULL INTO THE DRIVEWAY AND WALK AROUND THE HOUSE, PRIOR TO THE OPEN HOUSE.
Location
State MA
County Worcester
Zoning Residentia
Direction RT 12 to Proctor
Rooms
Primary Bedroom Level Second
Interior
Interior Features Bonus Room
Heating Baseboard, Electric
Cooling Window Unit(s)
Flooring Wood, Stone / Slate
Appliance Range, Dishwasher, Microwave, Refrigerator, Washer, Dryer, Oil Water Heater, Utility Connections for Gas Range
Laundry First Floor
Exterior
Exterior Feature Rain Gutters, Storage
Garage Spaces 2.0
Community Features Shopping, Conservation Area, House of Worship, Private School, Public School
Utilities Available for Gas Range
Roof Type Shingle
Total Parking Spaces 6
Garage Yes
Building
Lot Description Corner Lot, Wooded, Sloped
Foundation Concrete Perimeter, Stone
Sewer Private Sewer
Water Public
Architectural Style Cape
Schools
Elementary Schools Briggs
Middle Schools Overlook
High Schools Oakmont
Read Less Info
Want to know what your home might be worth? Contact us for a FREE valuation!

Our team is ready to help you sell your home for the highest possible price ASAP
Bought with Victoria Montbleau • Keller Williams Realty-Merrimack







