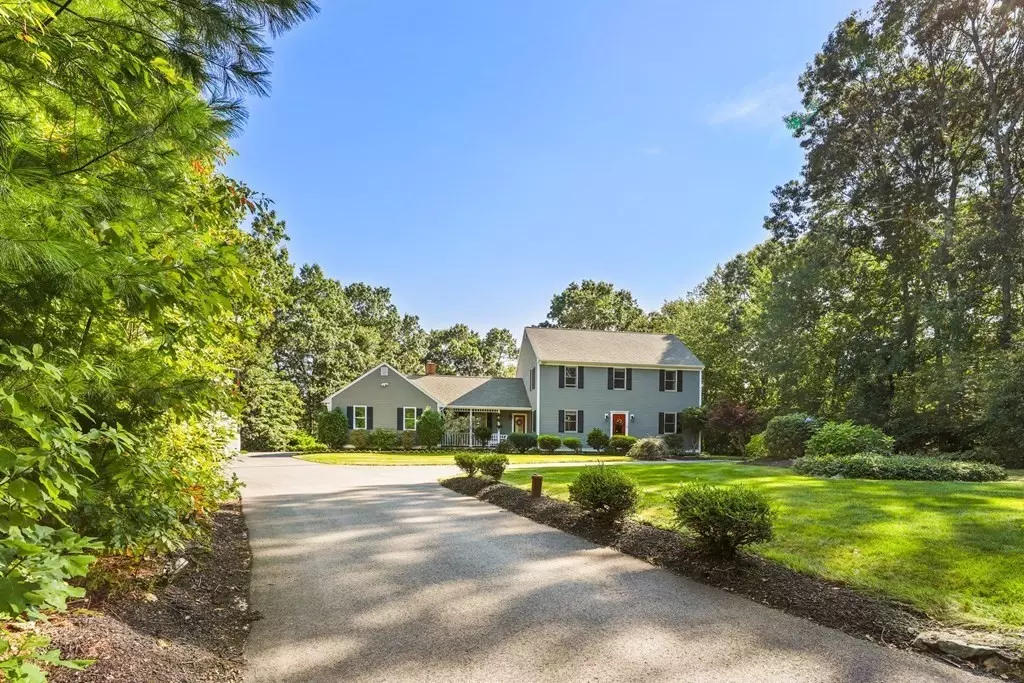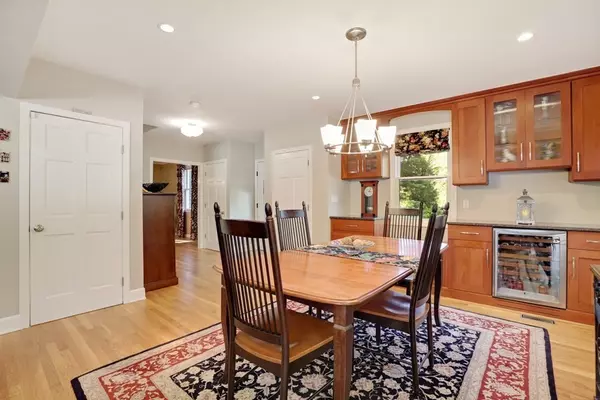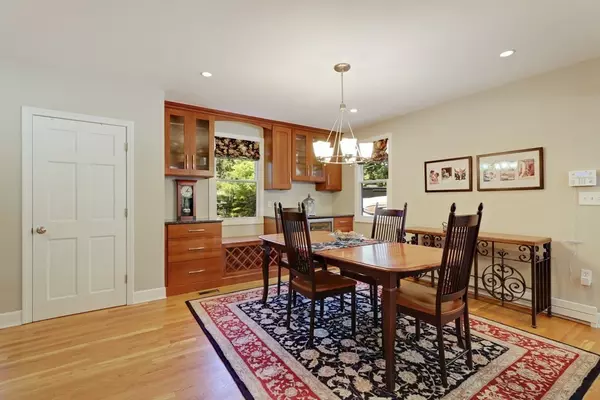$685,300
$599,900
14.2%For more information regarding the value of a property, please contact us for a free consultation.
3 Beds
2.5 Baths
2,336 SqFt
SOLD DATE : 12/01/2021
Key Details
Sold Price $685,300
Property Type Single Family Home
Sub Type Single Family Residence
Listing Status Sold
Purchase Type For Sale
Square Footage 2,336 sqft
Price per Sqft $293
Subdivision Proprietor'S Acres
MLS Listing ID 72901539
Sold Date 12/01/21
Style Colonial
Bedrooms 3
Full Baths 2
Half Baths 1
HOA Y/N false
Year Built 1990
Annual Tax Amount $5,549
Tax Year 2021
Lot Size 1.670 Acres
Acres 1.67
Property Description
Colonial with STUNNING UPDATES in Proprietor's Acres! The first floor has a generous open floor plan dining room, kitchen, and living room. The dining room boasts custom Omega cherry cabinets to match the impressive kitchen with center island and stainless steel appliances including a double wall oven. The living room has a vaulted ceiling with skylight, and wood burning fireplace. The den offers great additional space and leads to the screened in porch. Hardwood flooring throughout. Laundry and half bathroom on this floor. Upstairs are three bedrooms and two remodeled full bathrooms with custom cherry cabinetry. The main bedroom suite offers an expansive, custom-built closet and a gorgeous tiled bathroom with soaking tub, shower with seat, two sinks, and a vanity area. The 1.7 acre, private yard has a fenced in, in ground pool and patio area, as well as a large deck. Close to Rte 140, 24 and 195. 31 miles to Providence, 48 to Boston. Freetown MBTA station scheduled to open in 2023.
Location
State MA
County Bristol
Zoning RES
Direction Bullock Rd to Pierce Way E to Tommy's Ln to Jordan Ln.
Rooms
Family Room Flooring - Hardwood, Exterior Access, Slider
Basement Full, Unfinished
Primary Bedroom Level Second
Dining Room Closet/Cabinets - Custom Built, Flooring - Hardwood, Open Floorplan, Lighting - Overhead
Kitchen Flooring - Hardwood, Countertops - Upgraded, Kitchen Island, Open Floorplan, Recessed Lighting, Stainless Steel Appliances
Interior
Heating Baseboard, Oil
Cooling Central Air
Flooring Tile, Carpet, Hardwood
Fireplaces Number 1
Fireplaces Type Living Room
Appliance Oven, Microwave, ENERGY STAR Qualified Refrigerator, Wine Refrigerator, ENERGY STAR Qualified Dryer, ENERGY STAR Qualified Dishwasher, ENERGY STAR Qualified Washer, Range Hood, Cooktop
Laundry First Floor
Exterior
Exterior Feature Sprinkler System
Garage Spaces 2.0
Pool In Ground
Community Features Public Transportation, Shopping, Park, Walk/Jog Trails, Golf, Conservation Area, T-Station
Total Parking Spaces 8
Garage Yes
Private Pool true
Building
Foundation Concrete Perimeter
Sewer Private Sewer
Water Private
Schools
Elementary Schools Freetown
Middle Schools George Austin
High Schools Apponequet
Read Less Info
Want to know what your home might be worth? Contact us for a FREE valuation!

Our team is ready to help you sell your home for the highest possible price ASAP
Bought with Joy Gilkeson • Keller Williams Realty of Newport






