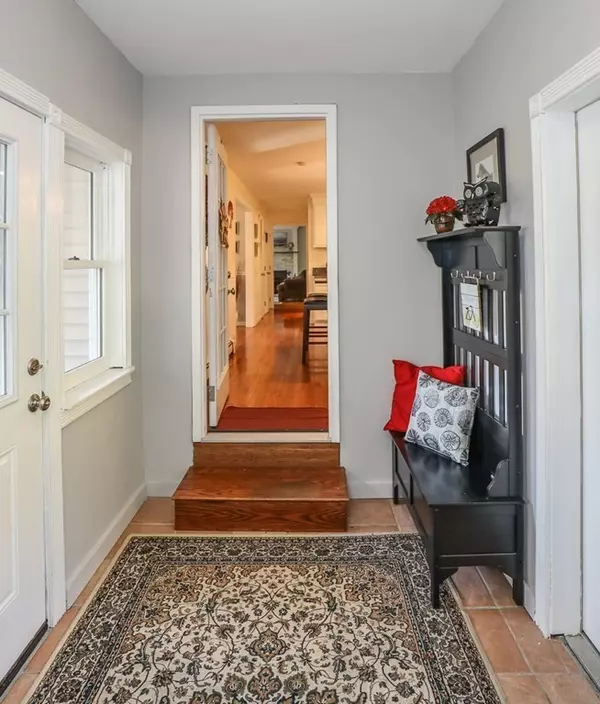$494,000
$439,000
12.5%For more information regarding the value of a property, please contact us for a free consultation.
3 Beds
2 Baths
1,820 SqFt
SOLD DATE : 12/10/2021
Key Details
Sold Price $494,000
Property Type Single Family Home
Sub Type Single Family Residence
Listing Status Sold
Purchase Type For Sale
Square Footage 1,820 sqft
Price per Sqft $271
MLS Listing ID 72911070
Sold Date 12/10/21
Style Cape
Bedrooms 3
Full Baths 2
HOA Y/N false
Year Built 1986
Annual Tax Amount $7,314
Tax Year 2020
Lot Size 2.060 Acres
Acres 2.06
Property Description
Here it is! The home you’ve been looking for! This beautiful well kept home that is set back from the road has a spacious main floor including an updated kitchen with expansive granite counters, a large island, lots of cabinets, a walk-in pantry, and stainless steel appliances! The thing that makes it even better is that it is open to the large dining room that is perfect for entertaining! The front to back living room with the new wood stove insert is perfect for company or family to all be together and enjoy a nice fire on those chilly New England nights, but it’s even cozier if it’s just for two! There is a slider that leads right to the patio that overlooks the large back yard that has a shed, clothesline, and an area to enjoy a bonfire! The Master bedroom has beautiful cathedral ceilings of natural wood, 2 closets, and a ton of character! Hardwood floors throughout with tile in both baths, and carpet in the bonus room above the garage makes this home feel very warm and invi
Location
State NH
County Hillsborough
Zoning A
Direction 93N to exit 10 W River Rd to Cross Rd to Hackett Hill Rd to Goffstown Rd which becomes Hooksett Rd
Rooms
Family Room Cathedral Ceiling(s), Flooring - Wall to Wall Carpet
Basement Full, Interior Entry, Bulkhead, Concrete, Unfinished
Primary Bedroom Level Second
Dining Room Flooring - Wood, Open Floorplan, Closet - Double
Kitchen Flooring - Wood, Countertops - Stone/Granite/Solid, Kitchen Island, Recessed Lighting, Remodeled, Stainless Steel Appliances, Storage
Interior
Interior Features Internet Available - Broadband
Heating Oil
Cooling Window Unit(s)
Flooring Wood, Tile, Carpet
Fireplaces Number 1
Fireplaces Type Living Room
Appliance Range, Dishwasher, Microwave, Refrigerator, Water Treatment, Electric Water Heater, Utility Connections for Electric Range
Laundry In Basement
Exterior
Exterior Feature Storage
Garage Spaces 2.0
Fence Invisible
Community Features Walk/Jog Trails
Utilities Available for Electric Range
Waterfront false
Roof Type Shingle
Total Parking Spaces 8
Garage Yes
Building
Lot Description Wooded, Cleared, Level
Foundation Concrete Perimeter
Sewer Private Sewer
Water Private
Others
Senior Community false
Read Less Info
Want to know what your home might be worth? Contact us for a FREE valuation!

Our team is ready to help you sell your home for the highest possible price ASAP
Bought with Sabrina Zyla • All Inclusive Realty, LLC







