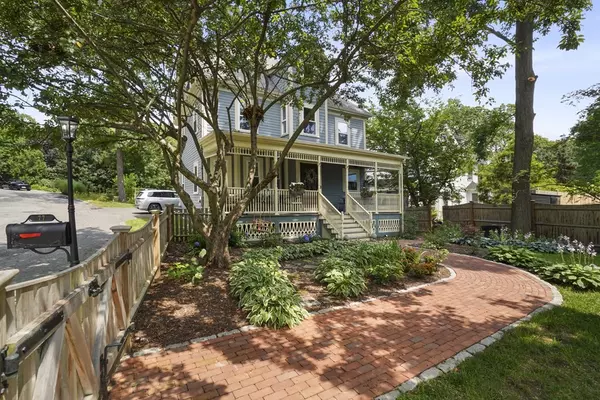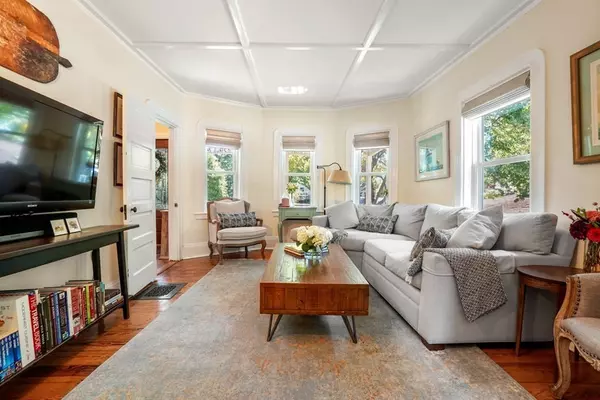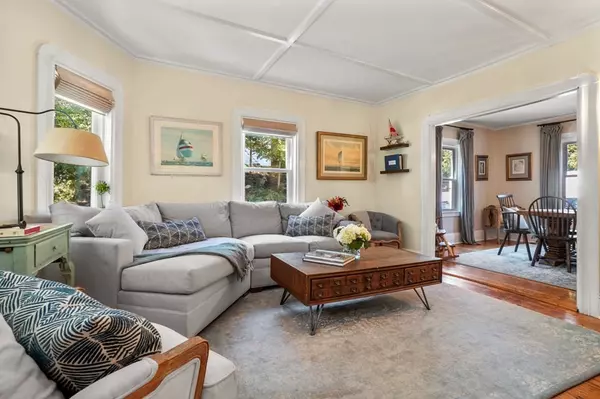$1,020,000
$975,000
4.6%For more information regarding the value of a property, please contact us for a free consultation.
4 Beds
2.5 Baths
2,241 SqFt
SOLD DATE : 12/13/2021
Key Details
Sold Price $1,020,000
Property Type Single Family Home
Sub Type Single Family Residence
Listing Status Sold
Purchase Type For Sale
Square Footage 2,241 sqft
Price per Sqft $455
Subdivision Melrose Highlands
MLS Listing ID 72907577
Sold Date 12/13/21
Style Victorian
Bedrooms 4
Full Baths 2
Half Baths 1
HOA Y/N false
Year Built 1880
Annual Tax Amount $7,911
Tax Year 2021
Lot Size 6,969 Sqft
Acres 0.16
Property Description
Tucked away at the end of a quiet street in Melrose Highlands + abutting conservation land sits this storybook like Victorian. Built c.1880 77 Ferdinand retains much of its original character and charm, old wide plank floors, built in china cabinet, mouldings and trim. Over the years this home has been lovingly updated with hardiplank siding, newer roof, central heat/air, in-unit laundry and a finished basement with multiple uses. On the 2nd floor you'll find 3 full bedrooms and a office, and on the 3rd floor a master suite with full bath, exposed chimney and beamed ceilings. Your front porch looks out over a flat and professionally landscaped front yard with both new and mature plantings. Behind the house there is a detached two car garage with additional pull down attic space and a separate smaller terraced green space - bring your creative ideas! Conveniently located a short distance to the Highlands Commuter Rail, bus routes, daycares, downtown Melrose, Whole Foods, parks + more!
Location
State MA
County Middlesex
Zoning URA
Direction Franklin Street to Ferdnand
Rooms
Basement Full, Partially Finished
Primary Bedroom Level Third
Dining Room Closet/Cabinets - Custom Built, Flooring - Hardwood
Kitchen Flooring - Laminate, Pantry, Exterior Access, Peninsula
Interior
Interior Features Home Office, High Speed Internet
Heating Central, Natural Gas
Cooling Central Air
Flooring Wood, Tile, Vinyl, Laminate, Flooring - Hardwood
Fireplaces Number 1
Appliance Range, Oven, Countertop Range, Refrigerator, Freezer, Washer, Dryer, Gas Water Heater, Utility Connections for Electric Range
Laundry First Floor
Exterior
Exterior Feature Professional Landscaping, Sprinkler System, Garden, Lighting
Garage Spaces 2.0
Fence Fenced/Enclosed, Fenced
Community Features Public Transportation, Shopping, Park, Walk/Jog Trails, Medical Facility, Bike Path, Conservation Area, House of Worship, Public School, T-Station
Utilities Available for Electric Range
Waterfront false
Roof Type Shingle
Total Parking Spaces 2
Garage Yes
Building
Lot Description Corner Lot
Foundation Stone
Sewer Public Sewer
Water Public
Schools
Elementary Schools Mps
Middle Schools Mps
High Schools Mps
Read Less Info
Want to know what your home might be worth? Contact us for a FREE valuation!

Our team is ready to help you sell your home for the highest possible price ASAP
Bought with Thalia C. Tringo • Thalia Tringo & Associates Real Estate, Inc.







