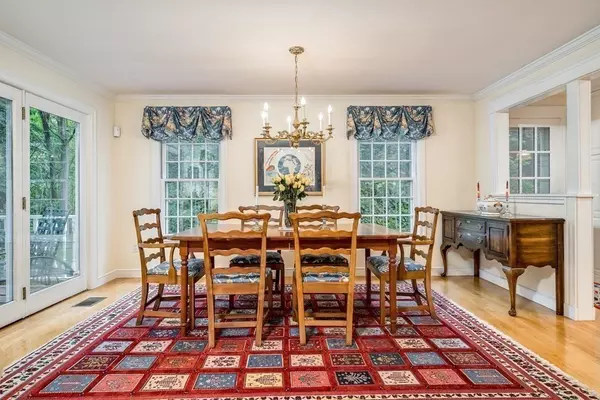$1,150,000
$1,175,000
2.1%For more information regarding the value of a property, please contact us for a free consultation.
3 Beds
2.5 Baths
2,615 SqFt
SOLD DATE : 12/22/2021
Key Details
Sold Price $1,150,000
Property Type Condo
Sub Type Condominium
Listing Status Sold
Purchase Type For Sale
Square Footage 2,615 sqft
Price per Sqft $439
MLS Listing ID 72898178
Sold Date 12/22/21
Bedrooms 3
Full Baths 2
Half Baths 1
HOA Fees $775/mo
HOA Y/N true
Year Built 1987
Annual Tax Amount $16,620
Tax Year 2021
Property Sub-Type Condominium
Property Description
Gracious and spacious 6 room, 3 bedroom, 2.5 bath colonial style condominium home in desirable walk to center location. One of only seven homes in this sought after Mason Hollow neighborhood with easy living and no maintenance. The gleaming hardwood floors throughout the first floor flow from the moment you step inside the foyer to the fireplaced living room, dining area that opens thru French doors to a very private deck, renovated kitchen (2000) with large breakfast bar and sun drenched family room. This meticulously maintained home boasts updated systems of natural gas for all appliances and utilities and an electric charger in the oversized attached garage for the future automobile. Second level with three large corner bedrooms includes a primary bedroom en suite with walk-in closet and guest bath. Lower level is finished in part for all your exercise equipment plus an extensive work area and bench with pegged wall for countless tools.
Location
State MA
County Middlesex
Zoning RS
Direction Massachusetts Avenue to Hollow Lane
Rooms
Family Room Flooring - Hardwood, Cable Hookup
Primary Bedroom Level Second
Dining Room Flooring - Hardwood, French Doors, Deck - Exterior, Exterior Access, Open Floorplan, Lighting - Pendant
Kitchen Flooring - Hardwood, Window(s) - Bay/Bow/Box, Countertops - Stone/Granite/Solid, Countertops - Upgraded, Kitchen Island, Breakfast Bar / Nook, Cabinets - Upgraded, Exterior Access, Open Floorplan, Recessed Lighting, Remodeled, Gas Stove, Lighting - Pendant
Interior
Interior Features Mud Room, Internet Available - Unknown
Heating Central, Forced Air, Electric Baseboard, Natural Gas, Electric
Cooling Central Air
Flooring Wood, Tile, Carpet, Flooring - Hardwood
Fireplaces Number 1
Fireplaces Type Living Room
Appliance Range, Dishwasher, Disposal, Microwave, Refrigerator, Freezer, Washer, Dryer, Freezer - Upright, Other, Gas Water Heater, Tank Water Heater, Plumbed For Ice Maker, Utility Connections for Gas Range, Utility Connections for Gas Oven, Utility Connections for Electric Dryer
Laundry Main Level, Electric Dryer Hookup, Washer Hookup, First Floor, In Unit
Exterior
Exterior Feature Garden, Rain Gutters, Professional Landscaping, Sprinkler System
Garage Spaces 2.0
Community Features Public Transportation, Shopping, Tennis Court(s), Park, Walk/Jog Trails, Bike Path, House of Worship, Public School
Utilities Available for Gas Range, for Gas Oven, for Electric Dryer, Washer Hookup, Icemaker Connection
Roof Type Shingle
Total Parking Spaces 2
Garage Yes
Building
Story 3
Sewer Public Sewer
Water Public
Schools
High Schools Lexington High
Others
Pets Allowed Yes
Senior Community false
Acceptable Financing Contract
Listing Terms Contract
Read Less Info
Want to know what your home might be worth? Contact us for a FREE valuation!

Our team is ready to help you sell your home for the highest possible price ASAP
Bought with Bija Satterlee • Leading Edge Real Estate







