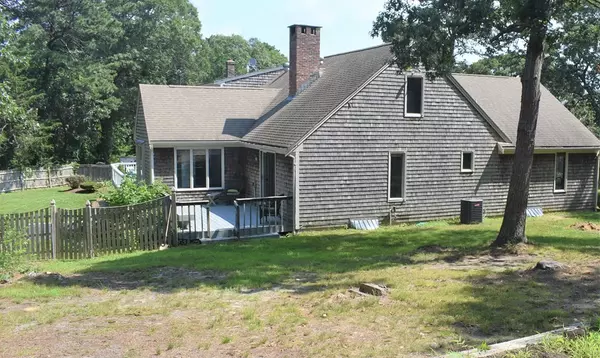$801,000
$759,000
5.5%For more information regarding the value of a property, please contact us for a free consultation.
4 Beds
3.5 Baths
3,997 SqFt
SOLD DATE : 12/28/2021
Key Details
Sold Price $801,000
Property Type Single Family Home
Sub Type Single Family Residence
Listing Status Sold
Purchase Type For Sale
Square Footage 3,997 sqft
Price per Sqft $200
MLS Listing ID 72871982
Sold Date 12/28/21
Style Contemporary
Bedrooms 4
Full Baths 3
Half Baths 1
Year Built 1984
Annual Tax Amount $6,527
Tax Year 2021
Lot Size 1.210 Acres
Acres 1.21
Property Sub-Type Single Family Residence
Property Description
Welcome Home to Barnstable to this Spacious Contemporary Cape on a sloping hill in A Great Northside Neighborhood Location. At times, you will get a look over Sandy Neck Beach and The Cape Cod Bay. This Home has many room options for Your Family and Your Guests. There are also quiet room options if you are working from home. When you walk into the Open Foyer, looking right into the Sunken Living Room which has Cathedral Ceilings, Wood Beams and a Fieldstone Fireplace which has a woodstove insert. The Large Master Bedroom also has a fireplace, along with walk in closet and a dressing area. The Family room has a sliding glass door leading out to the deck. Both the inside and the outside of the home would be great for entertaining, especially since it has an area in the basement for a Pool Table or other games you may want to add which has a walkout into your back yard. Along with the upstairs which is open with a lot of space for entertaining. There is plenty of storage space as well.
Location
State MA
County Barnstable
Zoning Residentia
Direction Route 3 to Marston Mills Barnstable exit, 3rd turn off Rotary to Cedar St, Cedar to Kettle Hole Rd
Rooms
Family Room Flooring - Hardwood
Primary Bedroom Level First
Dining Room Flooring - Hardwood
Kitchen Flooring - Stone/Ceramic Tile, Countertops - Stone/Granite/Solid
Interior
Interior Features Great Room, Bathroom, Home Office
Heating Baseboard, Electric Baseboard, Natural Gas
Cooling Central Air, Dual
Flooring Tile, Carpet, Hardwood
Fireplaces Number 1
Fireplaces Type Living Room
Appliance Gas Water Heater
Laundry First Floor
Exterior
Garage Spaces 2.0
Roof Type Shingle
Total Parking Spaces 6
Garage Yes
Building
Lot Description Wooded
Foundation Concrete Perimeter
Sewer Private Sewer
Water Private
Architectural Style Contemporary
Read Less Info
Want to know what your home might be worth? Contact us for a FREE valuation!

Our team is ready to help you sell your home for the highest possible price ASAP
Bought with Kevin Austin • Gibson Sotheby's International Realty







