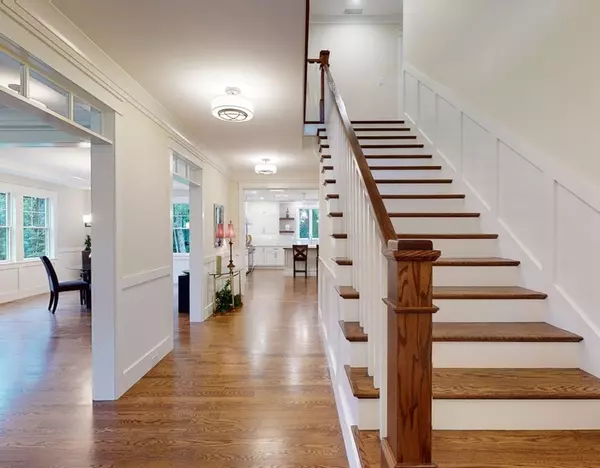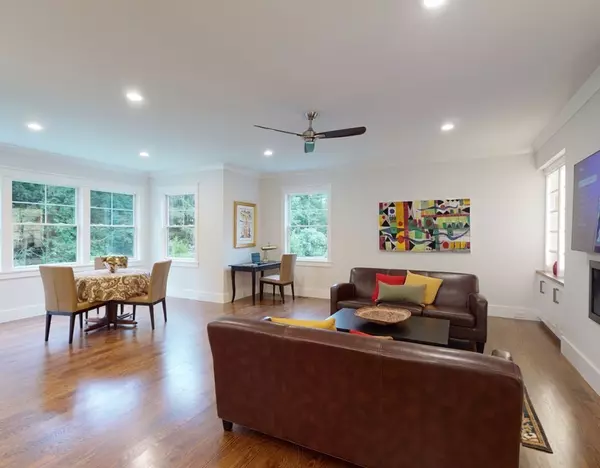$2,500,000
$2,595,000
3.7%For more information regarding the value of a property, please contact us for a free consultation.
5 Beds
5.5 Baths
5,158 SqFt
SOLD DATE : 12/28/2021
Key Details
Sold Price $2,500,000
Property Type Single Family Home
Sub Type Single Family Residence
Listing Status Sold
Purchase Type For Sale
Square Footage 5,158 sqft
Price per Sqft $484
MLS Listing ID 72791878
Sold Date 12/28/21
Style Colonial
Bedrooms 5
Full Baths 5
Half Baths 1
Year Built 2021
Annual Tax Amount $100,000,000
Tax Year 2021
Lot Size 9,147 Sqft
Acres 0.21
Property Sub-Type Single Family Residence
Property Description
This Farm Style Colonial is being beautifully built by Bernstein Development with over 25 years of experience constructing energy efficient Luxury Homes. Each home is built with the utmost precision and craftsmanship. Cottage Street is no exception. If you are looking to walk out the front door to all that Lexington has to offer then this is the perfect home for you. You can hop on the Minuteman Bikeway, walk to Lexington Center for dinner, get fresh flowers at Wilson Farm and easy access to Boston and Cambridge. Plus, It's a great opportunity to have input on the building of the home. The developer will work with you first hand to meet the needs of your dream home. So,schedule an appointment to learn more about this thirteen room gem.
Location
State MA
County Middlesex
Zoning RO
Direction Mass Ave to Woburn Street to Cottage Street
Rooms
Family Room Ceiling Fan(s), Vaulted Ceiling(s), Closet/Cabinets - Custom Built, Flooring - Hardwood, Window(s) - Picture, Cable Hookup, High Speed Internet Hookup, Open Floorplan, Recessed Lighting
Basement Partially Finished, Interior Entry, Sump Pump, Radon Remediation System
Primary Bedroom Level Second
Dining Room Flooring - Hardwood, Wainscoting, Lighting - Sconce, Crown Molding
Kitchen Flooring - Hardwood, Dining Area, Pantry, Countertops - Stone/Granite/Solid, Kitchen Island, Wet Bar, Deck - Exterior, Exterior Access, High Speed Internet Hookup, Open Floorplan, Recessed Lighting, Slider, Stainless Steel Appliances, Pot Filler Faucet, Wine Chiller, Lighting - Pendant, Crown Molding
Interior
Interior Features High Speed Internet Hookup, Wainscoting, Crown Molding, Cable Hookup, Recessed Lighting, Bathroom - Tiled With Shower Stall, Wet bar, Ceiling Fan(s), Study, Bonus Room, Bathroom, Media Room, Exercise Room, Central Vacuum, Wet Bar, Wired for Sound, High Speed Internet
Heating Forced Air, Natural Gas, Electric, Fireplace
Cooling Central Air
Flooring Tile, Vinyl, Hardwood, Flooring - Hardwood, Flooring - Stone/Ceramic Tile, Flooring - Vinyl
Fireplaces Number 2
Fireplaces Type Family Room
Appliance Disposal, Microwave, ENERGY STAR Qualified Refrigerator, Wine Refrigerator, ENERGY STAR Qualified Dishwasher, Vacuum System, Range Hood, Range - ENERGY STAR, Second Dishwasher, Gas Water Heater, Tank Water Heaterless, Plumbed For Ice Maker, Utility Connections for Gas Range, Utility Connections for Electric Dryer, Utility Connections Outdoor Gas Grill Hookup
Laundry Flooring - Stone/Ceramic Tile, Electric Dryer Hookup, Washer Hookup, Lighting - Overhead, Crown Molding, Second Floor
Exterior
Exterior Feature Rain Gutters, Professional Landscaping, Sprinkler System, Decorative Lighting
Garage Spaces 2.0
Community Features Public Transportation, Shopping, Pool, Tennis Court(s), Park, Walk/Jog Trails, Golf, Medical Facility, Bike Path, Conservation Area, Highway Access, House of Worship, Private School, Public School
Utilities Available for Gas Range, for Electric Dryer, Washer Hookup, Icemaker Connection, Outdoor Gas Grill Hookup
Roof Type Shingle
Total Parking Spaces 2
Garage Yes
Building
Lot Description Corner Lot, Level
Foundation Concrete Perimeter
Sewer Public Sewer
Water Public
Architectural Style Colonial
Schools
Elementary Schools Harrington
Middle Schools Clarke
High Schools Lexington High
Read Less Info
Want to know what your home might be worth? Contact us for a FREE valuation!

Our team is ready to help you sell your home for the highest possible price ASAP
Bought with Rachael Ades • MA Properties







