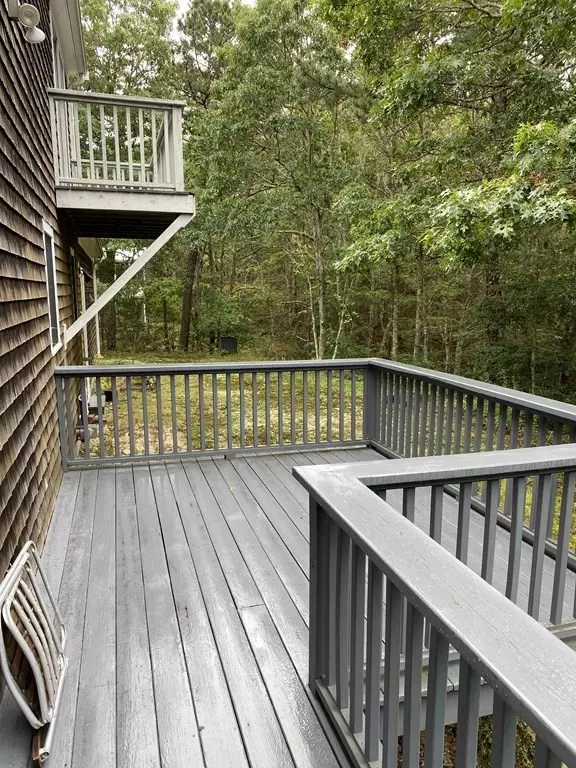$529,900
$529,900
For more information regarding the value of a property, please contact us for a free consultation.
3 Beds
2 Baths
1,896 SqFt
SOLD DATE : 12/29/2021
Key Details
Sold Price $529,900
Property Type Single Family Home
Sub Type Single Family Residence
Listing Status Sold
Purchase Type For Sale
Square Footage 1,896 sqft
Price per Sqft $279
MLS Listing ID 72915765
Sold Date 12/29/21
Style Colonial
Bedrooms 3
Full Baths 2
HOA Y/N true
Year Built 1995
Annual Tax Amount $3,710
Tax Year 2021
Lot Size 0.440 Acres
Acres 0.44
Property Sub-Type Single Family Residence
Property Description
This 2 story Colonial was built in 1995 + has 3 bedrms + 2 full baths. The interior consists of a 1st floor living room w/a wood burning fireplace, an eat-in in kitchen w/a dine at counter, sliders to a large wood deck off the kit, a den, full bath + garage access. The 2nd floor contains 3 bedrms-1 w/private deck, full bath + access to a large storage area over garage. Basement is unfinished but does contain a wood burning woodstove and the washer + dryer hookup. All appliances will pass w/ the sale-gas stove, fridge, + dishwasher.. In addition 3 stools will remain at the kitchen eat at counter and all of the custom blinds throughout the house. The front of the house has been landscaped and contains an irrigation system. In 2013 new insulation was blown in, (as per public record). The neighborhood is well maintained and the land across the street can never be developed according to the Seller. This location has easy highway access, + is close to lots of area amenities.
Location
State MA
County Barnstable
Area Pocasset
Zoning R-40
Direction Rte 195E to 25E/28S to Bourne-Exit 40 25/28-3rd exit @ rotary-Ma 28-R onto Barlows Lndg Rd-R to # 49
Rooms
Family Room Flooring - Wall to Wall Carpet
Basement Full, Walk-Out Access, Interior Entry, Concrete, Unfinished
Primary Bedroom Level Second
Dining Room Flooring - Vinyl, Deck - Exterior, Exterior Access, Recessed Lighting, Slider
Kitchen Flooring - Vinyl, Dining Area, Deck - Exterior, Exterior Access, Open Floorplan, Recessed Lighting, Slider, Gas Stove
Interior
Interior Features Finish - Sheetrock, Internet Available - Unknown
Heating Baseboard
Cooling None
Flooring Vinyl, Carpet, Wood Laminate
Fireplaces Number 1
Fireplaces Type Living Room
Appliance Dishwasher, Refrigerator, Washer, Dryer, Other, Gas Water Heater, Tank Water Heaterless, Utility Connections for Gas Range, Utility Connections for Gas Oven
Laundry Electric Dryer Hookup, Washer Hookup, In Basement
Exterior
Exterior Feature Professional Landscaping, Sprinkler System
Garage Spaces 2.0
Community Features Shopping, Golf, Medical Facility, Laundromat, Highway Access, House of Worship, Marina, Private School, Public School, University
Utilities Available for Gas Range, for Gas Oven
Waterfront Description Beach Front, Ocean, Beach Ownership(Private,Public)
Roof Type Shingle
Total Parking Spaces 6
Garage Yes
Building
Lot Description Wooded, Cleared, Level, Sloped
Foundation Concrete Perimeter
Sewer Public Sewer
Water Public
Architectural Style Colonial
Schools
Middle Schools Bourne Middle
High Schools Bourne High
Others
Acceptable Financing Contract
Listing Terms Contract
Read Less Info
Want to know what your home might be worth? Contact us for a FREE valuation!

Our team is ready to help you sell your home for the highest possible price ASAP
Bought with Colleen Kilfoil • A Cape House.Com







