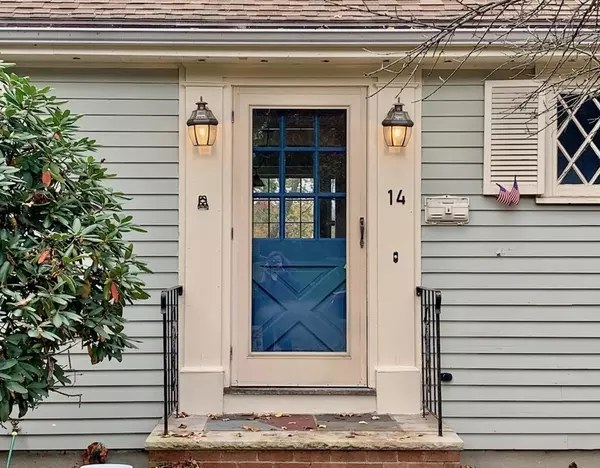$695,000
$699,000
0.6%For more information regarding the value of a property, please contact us for a free consultation.
3 Beds
1.5 Baths
1,743 SqFt
SOLD DATE : 01/03/2022
Key Details
Sold Price $695,000
Property Type Single Family Home
Sub Type Single Family Residence
Listing Status Sold
Purchase Type For Sale
Square Footage 1,743 sqft
Price per Sqft $398
MLS Listing ID 72915870
Sold Date 01/03/22
Style Ranch
Bedrooms 3
Full Baths 1
Half Baths 1
Year Built 1959
Annual Tax Amount $11,037
Tax Year 2021
Lot Size 0.460 Acres
Acres 0.46
Property Sub-Type Single Family Residence
Property Description
Great Opportunity: An adorable ranch style home on a side street in the much desired Manor neighborhood. Inviting, open floor plan with a fireplaced living room, three bedrooms, and a bath - making it possible to live on one floor. With an added bonus, a beautifully finished, walkout, sunny, fireplaces finished basement with a half bath, sliding doors to the yard, and access to the large two-car garage. An amazing opportunity to live in Lexington with all it has to offer!
Location
State MA
County Middlesex
Zoning RS
Direction Bedford st to Simonds, left Harding, right Williams, left Wyman
Rooms
Family Room Window(s) - Picture, Exterior Access
Basement Full, Walk-Out Access, Interior Entry, Garage Access, Concrete
Primary Bedroom Level First
Dining Room Flooring - Hardwood, Window(s) - Picture, Open Floorplan
Interior
Heating Central, Oil
Cooling Central Air
Flooring Wood, Tile
Fireplaces Number 2
Fireplaces Type Family Room, Living Room
Appliance Range, Dishwasher, Disposal, Refrigerator, Washer, Dryer, Utility Connections for Electric Range, Utility Connections for Gas Dryer
Laundry In Basement
Exterior
Garage Spaces 2.0
Community Features Public Transportation, Shopping, Park, Highway Access, Public School
Utilities Available for Electric Range, for Gas Dryer
Roof Type Shingle
Total Parking Spaces 5
Garage Yes
Building
Foundation Concrete Perimeter
Sewer Public Sewer
Water Public
Architectural Style Ranch
Schools
Elementary Schools Estabrook
Middle Schools Diamond
High Schools Lexington High
Others
Senior Community false
Acceptable Financing Other (See Remarks)
Listing Terms Other (See Remarks)
Read Less Info
Want to know what your home might be worth? Contact us for a FREE valuation!

Our team is ready to help you sell your home for the highest possible price ASAP
Bought with Karen Adelson • Barrett Sotheby's International Realty







