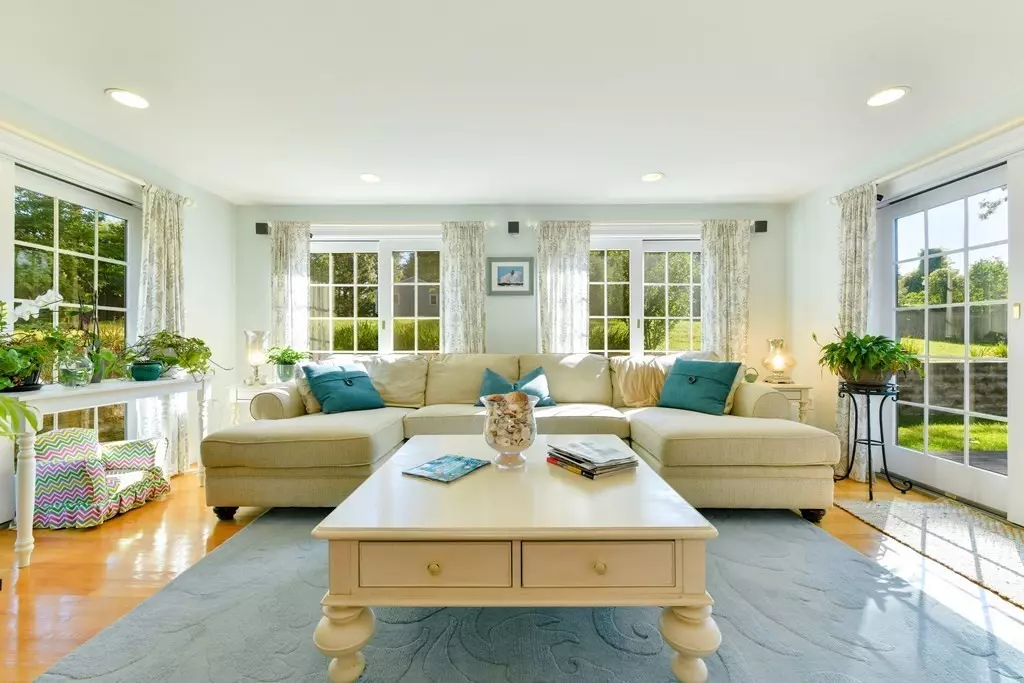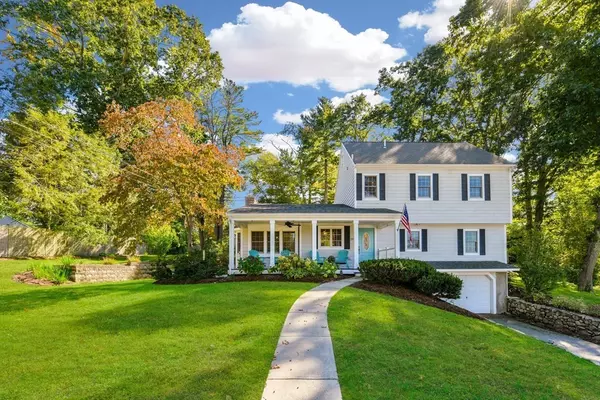$904,000
$899,900
0.5%For more information regarding the value of a property, please contact us for a free consultation.
4 Beds
3 Baths
2,651 SqFt
SOLD DATE : 01/18/2022
Key Details
Sold Price $904,000
Property Type Single Family Home
Sub Type Single Family Residence
Listing Status Sold
Purchase Type For Sale
Square Footage 2,651 sqft
Price per Sqft $341
Subdivision Marshfield Hills
MLS Listing ID 72908122
Sold Date 01/18/22
Style Colonial
Bedrooms 4
Full Baths 3
HOA Y/N false
Year Built 1958
Annual Tax Amount $6,731
Tax Year 2021
Lot Size 0.490 Acres
Acres 0.49
Property Description
The Marshfield Hills welcomes you home to the exceptional Riverside Circle. Take a moment to revel in the impressive views of the N. River from your farmers porch before entering into this meticulously maintained home featuring direct access to the mud room & finished basement from the attached garage. Head upstairs to the open living, kitchen & dining areas. Vaulted ceilings welcome you to sit by the gas fireplace or make way into the kitchen equipped with granite counters, SS appliances & breakfast bar. Enjoy the sunroom w/4 sliding glass doors that bring the exquisite foliage indoors or head outside to your wood deck patio overlooking the beautifully landscaped yard. The main level features 2 Bedrooms, one currently being used as an office. Upstairs is the master and 3rd BR & full bath w/jetted tub. Bonus play room/gym in the basement and even a hobby space/workshop. Let's not forget a private association inclusive of a dock, picnic area, fire pit, kayak rack & mooring field.
Location
State MA
County Plymouth
Area Marshfield Hills
Zoning R-1
Direction Rt. 3A --> E. Spring St. --> Riverside Circle (Use GPS)
Rooms
Family Room Flooring - Hardwood, French Doors, Recessed Lighting, Slider
Basement Full, Partially Finished, Garage Access
Primary Bedroom Level Third
Dining Room Flooring - Hardwood, Window(s) - Bay/Bow/Box, Breakfast Bar / Nook, Recessed Lighting, Remodeled, Lighting - Overhead, Crown Molding
Kitchen Vaulted Ceiling(s), Flooring - Stone/Ceramic Tile, Dining Area, Countertops - Stone/Granite/Solid, Breakfast Bar / Nook, Cabinets - Upgraded, Open Floorplan, Recessed Lighting, Stainless Steel Appliances, Gas Stove, Lighting - Overhead
Interior
Interior Features Closet, Bonus Room, Wired for Sound, High Speed Internet
Heating Forced Air, Natural Gas
Cooling Central Air
Flooring Wood, Tile, Carpet, Hardwood, Flooring - Wall to Wall Carpet
Fireplaces Number 1
Fireplaces Type Living Room
Appliance Range, Dishwasher, Microwave, Refrigerator, Washer, Dryer, ENERGY STAR Qualified Refrigerator, ENERGY STAR Qualified Dishwasher, ENERGY STAR Qualified Washer, Range Hood, Cooktop, Range - ENERGY STAR, Oven - ENERGY STAR, Gas Water Heater, Plumbed For Ice Maker, Utility Connections for Gas Range, Utility Connections for Electric Oven, Utility Connections for Electric Dryer
Laundry Gas Dryer Hookup, Washer Hookup, First Floor
Exterior
Exterior Feature Rain Gutters, Professional Landscaping
Garage Spaces 1.0
Community Features Park, Conservation Area, Marina, Public School
Utilities Available for Gas Range, for Electric Oven, for Electric Dryer, Washer Hookup, Icemaker Connection
Waterfront true
Waterfront Description Waterfront, Beach Front, River, Dock/Mooring, Walk to, Access, Direct Access, Marina, Public, Private, River, 0 to 1/10 Mile To Beach, Beach Ownership(Private,Association)
View Y/N Yes
View Scenic View(s)
Roof Type Shingle
Total Parking Spaces 4
Garage Yes
Building
Lot Description Gentle Sloping
Foundation Concrete Perimeter
Sewer Private Sewer
Water Public
Schools
Elementary Schools Martinson
Middle Schools Furnace Brook
High Schools Marshfield High
Read Less Info
Want to know what your home might be worth? Contact us for a FREE valuation!

Our team is ready to help you sell your home for the highest possible price ASAP
Bought with DiDuca Properties • Keller Williams Realty Boston South West






