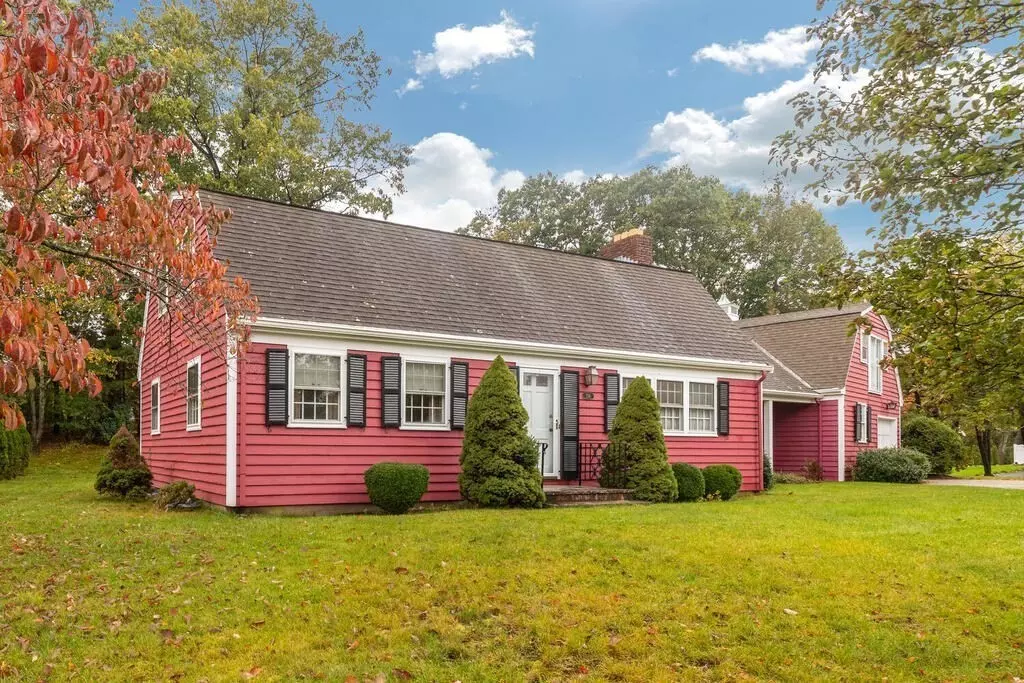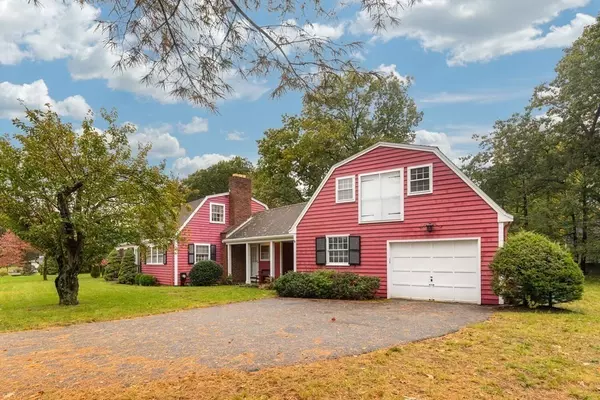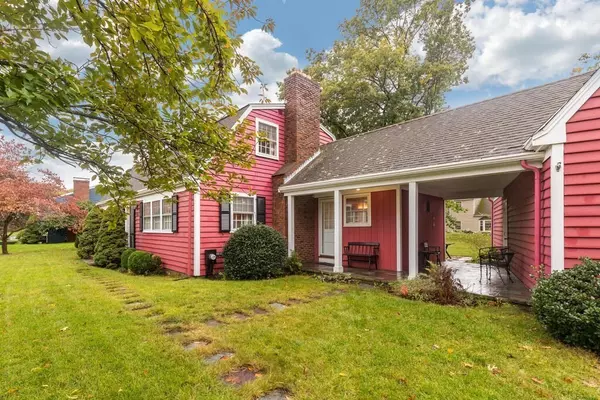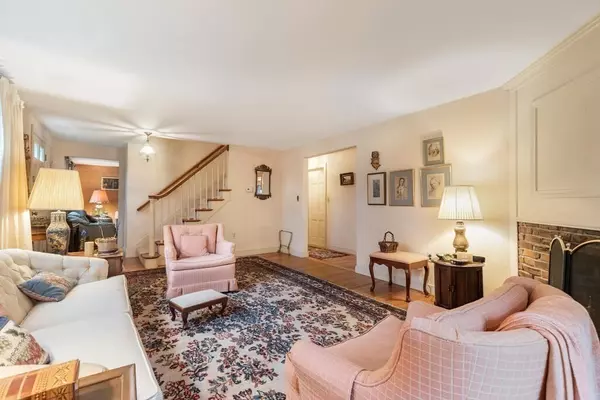$1,300,000
$1,259,000
3.3%For more information regarding the value of a property, please contact us for a free consultation.
4 Beds
2 Baths
2,321 SqFt
SOLD DATE : 01/19/2022
Key Details
Sold Price $1,300,000
Property Type Single Family Home
Sub Type Single Family Residence
Listing Status Sold
Purchase Type For Sale
Square Footage 2,321 sqft
Price per Sqft $560
Subdivision Belmont Hill
MLS Listing ID 72914185
Sold Date 01/19/22
Style Cape, Gambrel /Dutch
Bedrooms 4
Full Baths 2
HOA Y/N false
Year Built 1961
Annual Tax Amount $15,487
Tax Year 2021
Lot Size 0.460 Acres
Acres 0.46
Property Description
Much sought-after Belmont Hill Area. First time on the market, this home has been well maintained and cared for by the current family for over 50+ years. On the first floor, you will find a formal living room with a corner fireplace, a family room, one bedroom, a large eat-in-kitchen, a dining room with a fireplace, and a full tiled bath. On the second floor, there is a large master, two additional bedrooms and a full bath. On the outside, this home offers a large corner lot with a 2 car garage which has a grand room above, heated by electric. Easy access to Route 2. Buyer check with school dept. for elementary school placement. Home sold in "as is condition", buyers to do their own due diligence.
Location
State MA
County Middlesex
Zoning SA
Direction GPS-Longmeadow Road to Stony Brook or Dow Ave to Stony Brook.
Rooms
Family Room Flooring - Hardwood
Basement Full, Walk-Out Access, Interior Entry, Bulkhead, Sump Pump, Concrete
Primary Bedroom Level Second
Dining Room Flooring - Hardwood
Kitchen Flooring - Hardwood
Interior
Interior Features Game Room
Heating Baseboard, Electric Baseboard, Natural Gas
Cooling Window Unit(s)
Flooring Carpet, Hardwood
Fireplaces Number 2
Fireplaces Type Dining Room, Living Room
Appliance Range, Refrigerator, Gas Water Heater, Utility Connections for Gas Dryer
Laundry In Basement
Exterior
Garage Spaces 2.0
Community Features Public Transportation, Golf, Highway Access, Private School, Public School
Utilities Available for Gas Dryer
Waterfront false
Roof Type Shingle
Total Parking Spaces 5
Garage Yes
Building
Lot Description Corner Lot
Foundation Concrete Perimeter
Sewer Public Sewer
Water Public
Schools
Elementary Schools Winn Brook
Middle Schools Chenery
High Schools Bhs
Others
Acceptable Financing Contract
Listing Terms Contract
Read Less Info
Want to know what your home might be worth? Contact us for a FREE valuation!

Our team is ready to help you sell your home for the highest possible price ASAP
Bought with John G. Montanaro • Renaissance Realty







