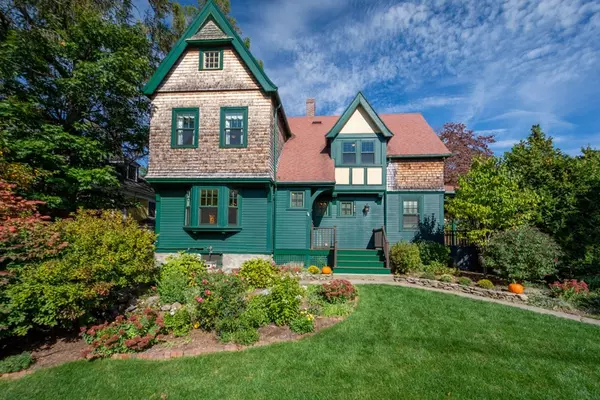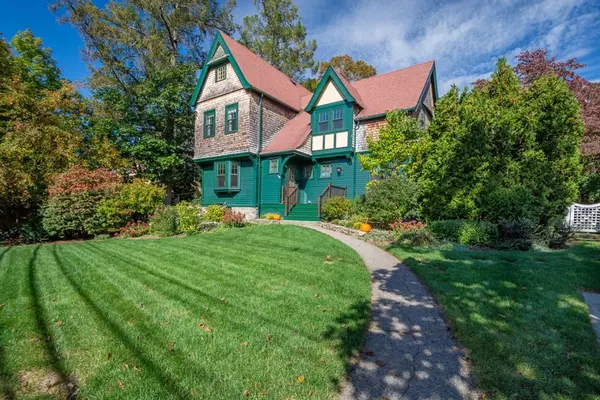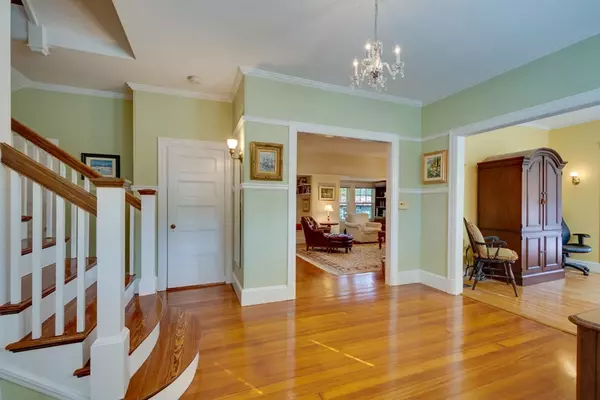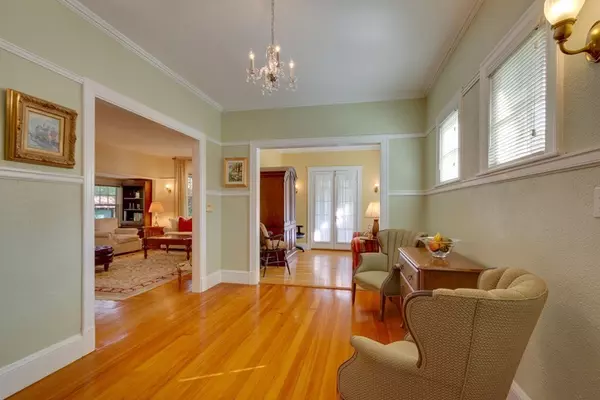$1,125,000
$1,175,000
4.3%For more information regarding the value of a property, please contact us for a free consultation.
4 Beds
1.5 Baths
2,800 SqFt
SOLD DATE : 01/21/2022
Key Details
Sold Price $1,125,000
Property Type Single Family Home
Sub Type Single Family Residence
Listing Status Sold
Purchase Type For Sale
Square Footage 2,800 sqft
Price per Sqft $401
Subdivision Bellevue Hill
MLS Listing ID 72906560
Sold Date 01/21/22
Style Colonial, Craftsman
Bedrooms 4
Full Baths 1
Half Baths 1
Year Built 1897
Annual Tax Amount $4,608
Tax Year 2021
Lot Size 7,405 Sqft
Acres 0.17
Property Description
REDUCED & PRICED TO SELL! Rare offering of this iconic circa 1897 Arts and Crafts Colonial located in sought after "Bellevue Hill" neighborhood of West Roxbury. As featured in past Boston Landmarks Architecture & West Roxbury "Then & Now" publications, this beauty will appeal to the sophisticated & discerning buyer seeking a unique place to call home! Period detail & character abound in this 10 rm, 4 bedrm property-old & new blend creating an inviting atmosphere inside & out! Special features include: 9' ceilings, wood burning FP, custom built-ins, bay/box windows & window seats, plate rails, formal DR, 2015 eat in kitchen wi/SS appliances, custom white cabinetry & pantry. MBR features w/walk in closet, updated baths, recessed lighting, covered mahogany wood side porch , CAC w/new condenser, 5-8 yr old.Marvin tilt- in windows, & 2020 irrigation system maintainng lovely landscaped gardens & yard. Plus situated on corner lot w/off st pkg too! Short stroll to Commuter rail, park & shops!
Location
State MA
County Suffolk
Area West Roxbury
Zoning Res
Direction Centre to Lagrange. Corner of Fernwood Rd.
Rooms
Basement Full, Walk-Out Access
Primary Bedroom Level Second
Dining Room Flooring - Wood, Window(s) - Bay/Bow/Box, Lighting - Overhead
Kitchen Closet/Cabinets - Custom Built, Dining Area, Pantry, Countertops - Stone/Granite/Solid, Cabinets - Upgraded, Exterior Access, Recessed Lighting, Remodeled, Stainless Steel Appliances, Lighting - Overhead
Interior
Interior Features Lighting - Sconce, Lighting - Overhead, Entry Hall, Den, Bonus Room
Heating Forced Air, Oil
Cooling Central Air
Flooring Tile, Hardwood, Pine, Flooring - Hardwood, Flooring - Wood
Fireplaces Number 1
Fireplaces Type Living Room
Appliance Range, Dishwasher, Disposal, Microwave, Washer, Dryer, Range Hood, Gas Water Heater, Utility Connections for Gas Range, Utility Connections for Electric Range, Utility Connections for Gas Dryer
Laundry Gas Dryer Hookup, Washer Hookup, In Basement
Exterior
Exterior Feature Rain Gutters, Professional Landscaping, Sprinkler System, Garden, Stone Wall
Fence Fenced/Enclosed, Fenced
Community Features Public Transportation, Shopping, Tennis Court(s), Park, Medical Facility, House of Worship, Private School, Public School, Sidewalks
Utilities Available for Gas Range, for Electric Range, for Gas Dryer, Washer Hookup
Roof Type Shingle
Total Parking Spaces 1
Garage No
Building
Lot Description Corner Lot
Foundation Stone
Sewer Public Sewer
Water Public
Architectural Style Colonial, Craftsman
Read Less Info
Want to know what your home might be worth? Contact us for a FREE valuation!

Our team is ready to help you sell your home for the highest possible price ASAP
Bought with James Werner • Realty Executives Boston West







