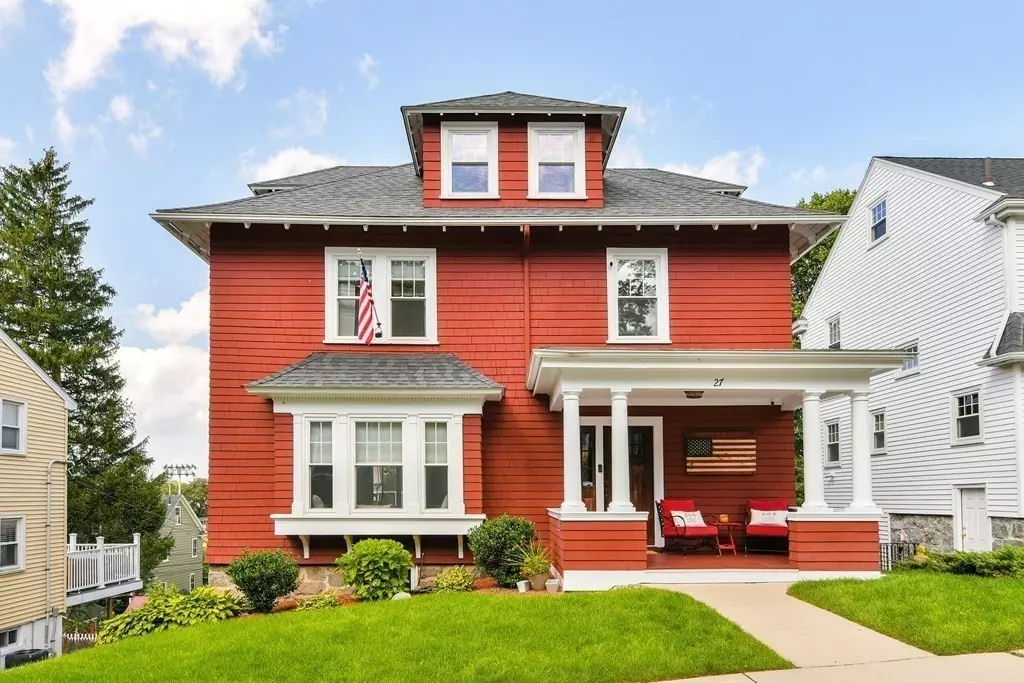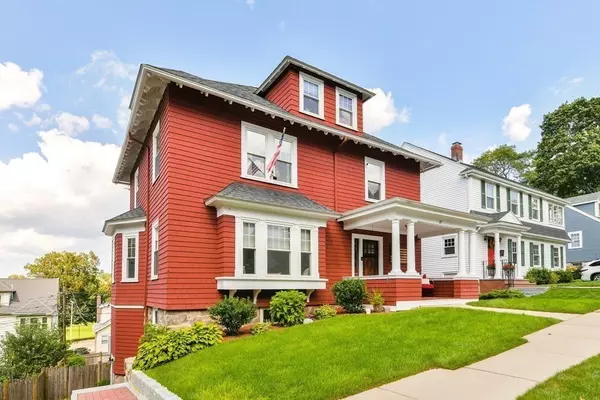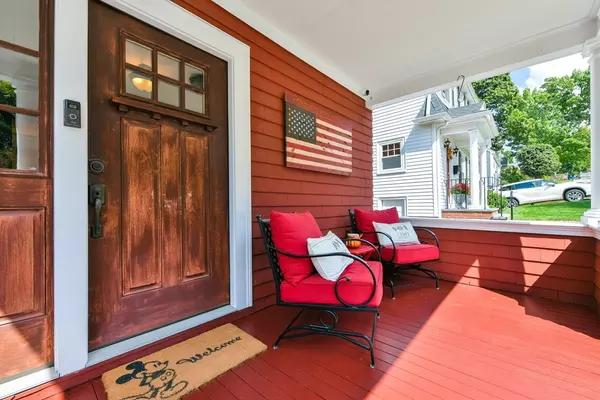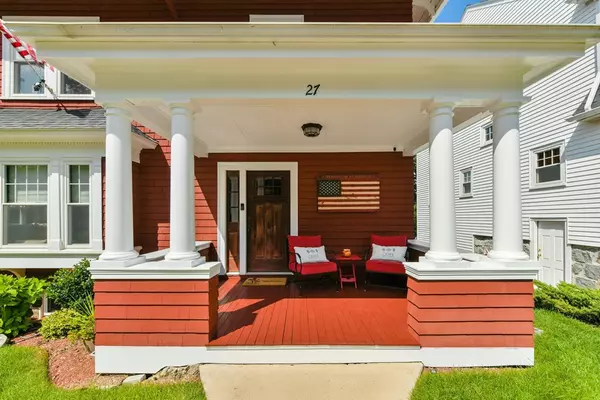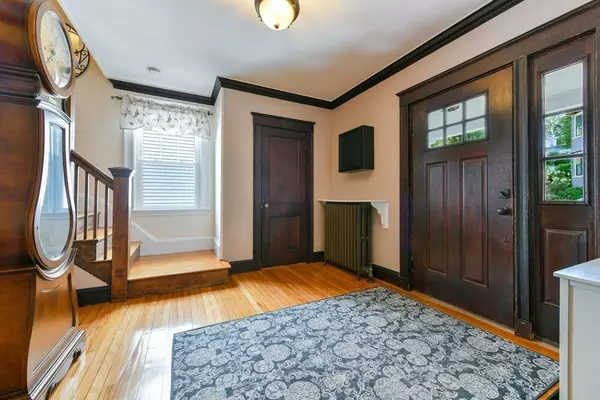$1,090,000
$1,190,900
8.5%For more information regarding the value of a property, please contact us for a free consultation.
5 Beds
3.5 Baths
3,486 SqFt
SOLD DATE : 01/31/2022
Key Details
Sold Price $1,090,000
Property Type Single Family Home
Sub Type Single Family Residence
Listing Status Sold
Purchase Type For Sale
Square Footage 3,486 sqft
Price per Sqft $312
Subdivision Bellevue Hill
MLS Listing ID 72892549
Sold Date 01/31/22
Style Colonial
Bedrooms 5
Full Baths 3
Half Baths 1
HOA Y/N false
Year Built 1912
Annual Tax Amount $3,786
Tax Year 2021
Lot Size 4,791 Sqft
Acres 0.11
Property Description
Presenting 27 Maxfield St! A grand 1912 West Roxbury Colonial, beaming with curb appeal! This 5 BR, 3.5 bath, 4 level Bellevue Hill home exudes pride of ownership. The front porch leads you into the impressive foyer, where you will quickly be enamored with the living room & its' oversized window seat, high ceilings & fireplace w/gas insert. The family sized dining room w/coffered ceiling, wainscoting & built in china cabinet has direct access to the 400 sq ft composite deck. Updated maple & granite eat in kitchen. 1/2 bath & pantry w/laundry area complete the 1st level. 2nd floor = 4 bedrooms, an updated full bath & built ins. Make your way to the top where you will find a primary bedroom suite, complete w/full bath & access to attic storage. Central A/C. Hdwd throughout. Finished walk out LL family room, w/high ceilings, full bath & abundant closets. Close to commuter rail, shopping/dining & all Centre St offers. Short commute to medical area & numerous private schools. Welcome Home!
Location
State MA
County Suffolk
Area West Roxbury'S Bellevue Hill
Zoning R1
Direction Bellevue or Lagrange to Maxfield. Desirable Bellevue Hill location!
Rooms
Family Room Bathroom - Full, Walk-In Closet(s), Cable Hookup, Exterior Access, Remodeled, Lighting - Overhead
Basement Full, Finished, Walk-Out Access, Interior Entry
Primary Bedroom Level Third
Dining Room Coffered Ceiling(s), Closet/Cabinets - Custom Built, Flooring - Hardwood, Chair Rail, Deck - Exterior, Exterior Access, Open Floorplan, Slider, Wainscoting, Lighting - Overhead, Crown Molding
Kitchen Bathroom - Half, Closet/Cabinets - Custom Built, Flooring - Hardwood, Dining Area, Pantry, Countertops - Stone/Granite/Solid, Deck - Exterior, Dryer Hookup - Electric, Exterior Access, Recessed Lighting, Remodeled, Washer Hookup, Gas Stove, Lighting - Overhead
Interior
Interior Features Bathroom - Full, Bathroom - Tiled With Tub & Shower, Closet/Cabinets - Custom Built, Closet, Lighting - Overhead, Bathroom, Foyer, Internet Available - Broadband
Heating Natural Gas, Ductless
Cooling Central Air, Ductless
Flooring Tile, Hardwood, Flooring - Stone/Ceramic Tile, Flooring - Hardwood
Fireplaces Number 1
Fireplaces Type Living Room
Appliance Range, Dishwasher, Disposal, Microwave, Refrigerator, Gas Water Heater, Utility Connections for Gas Range
Laundry Main Level, Electric Dryer Hookup, Washer Hookup, First Floor
Exterior
Exterior Feature Rain Gutters, Storage, Professional Landscaping, Sprinkler System, Decorative Lighting
Fence Fenced/Enclosed, Fenced
Community Features Public Transportation, Shopping, Park, Walk/Jog Trails, Medical Facility, House of Worship, Private School, Public School, T-Station, Sidewalks
Utilities Available for Gas Range, Washer Hookup
View Y/N Yes
View Scenic View(s)
Roof Type Shingle
Garage No
Building
Foundation Stone, Irregular, Other
Sewer Public Sewer
Water Public
Architectural Style Colonial
Schools
Elementary Schools Bps/Hn/St
Middle Schools Bps/Cm/Rl/Dx
High Schools Bps/Cm/Rl/Dx
Others
Senior Community false
Read Less Info
Want to know what your home might be worth? Contact us for a FREE valuation!

Our team is ready to help you sell your home for the highest possible price ASAP
Bought with Love Live Team • McCormack & Scanlan Real Estate


