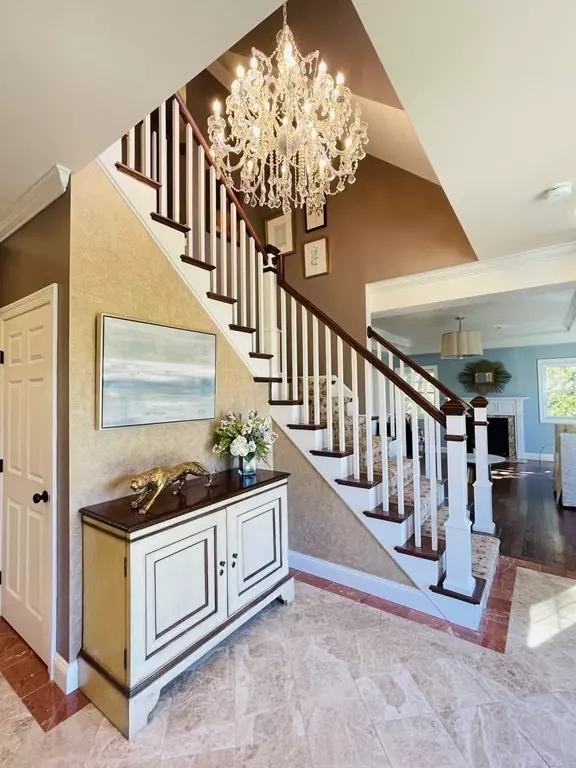$2,000,000
$1,990,000
0.5%For more information regarding the value of a property, please contact us for a free consultation.
5 Beds
4.5 Baths
5,268 SqFt
SOLD DATE : 02/02/2022
Key Details
Sold Price $2,000,000
Property Type Single Family Home
Sub Type Single Family Residence
Listing Status Sold
Purchase Type For Sale
Square Footage 5,268 sqft
Price per Sqft $379
MLS Listing ID 72905320
Sold Date 02/02/22
Style Colonial
Bedrooms 5
Full Baths 4
Half Baths 1
HOA Y/N false
Year Built 2017
Annual Tax Amount $23,010
Tax Year 2021
Lot Size 0.580 Acres
Acres 0.58
Property Sub-Type Single Family Residence
Property Description
2017 Built Turn Key, New Construction, 5BR, 4 full BA & 1/2BA, Single Family in Lexington. Maintenance free exterior. Attached 2 car Garage w/ adjacent mud RM. Wide driveway good for extra 4 car parking. Adorned w/rich detailing, step into this bright, sun-filled home. The kitchen w/ solid maple wood cabinetry, granite counters, spacious island and breakfast area, sliders to Large Deck, gas fire pit and 6 people Jacuzzi tub. Formal dining RM offers coffered ceiling, w/ adjacent 1/2 BA. Both living RM and family RM offer cozy gas fireplaces. On 2nd floor, relax in the big private Master suite with custom Walk-In Closets, master BA w/ separate shower and soaking tub, double vanity. 3 more generously sized BRs, 2 full BAs and laundry RM. On 3rd floor, exercise in a big gym/yoga RM w/ another full BA. An extra RM can be used for home office. The nicely maintained spacious backyard abuts Garfield Park and Justin/Bernard Conservation Land. Minutes to the highly regarded Eastbrook School.
Location
State MA
County Middlesex
Zoning RO
Direction From Eldred St to Justin St
Rooms
Family Room Closet, Balcony / Deck, Cable Hookup
Basement Unfinished
Dining Room Coffered Ceiling(s), Closet, Flooring - Hardwood
Kitchen Dining Area, Open Floorplan, Recessed Lighting, Lighting - Overhead
Interior
Interior Features Entrance Foyer, Sauna/Steam/Hot Tub
Heating Forced Air, Natural Gas
Cooling Central Air, 3 or More
Flooring Hardwood, Flooring - Marble
Fireplaces Number 2
Fireplaces Type Family Room, Living Room
Appliance Range, Oven, Dishwasher, Disposal, Microwave, Refrigerator, Washer, Dryer, Washer/Dryer, Propane Water Heater, Utility Connections for Gas Range
Laundry Flooring - Stone/Ceramic Tile
Exterior
Garage Spaces 2.0
Community Features Shopping, Walk/Jog Trails, Conservation Area, Highway Access, Private School, Public School
Utilities Available for Gas Range
Roof Type Shingle
Total Parking Spaces 4
Garage Yes
Building
Lot Description Corner Lot, Sloped
Foundation Concrete Perimeter
Sewer Public Sewer
Water Public
Architectural Style Colonial
Schools
Elementary Schools Eastbrook
Middle Schools Wm.Diamond
High Schools Lexington High
Others
Senior Community false
Read Less Info
Want to know what your home might be worth? Contact us for a FREE valuation!

Our team is ready to help you sell your home for the highest possible price ASAP
Bought with Annie Juanzi Liu • Compass






