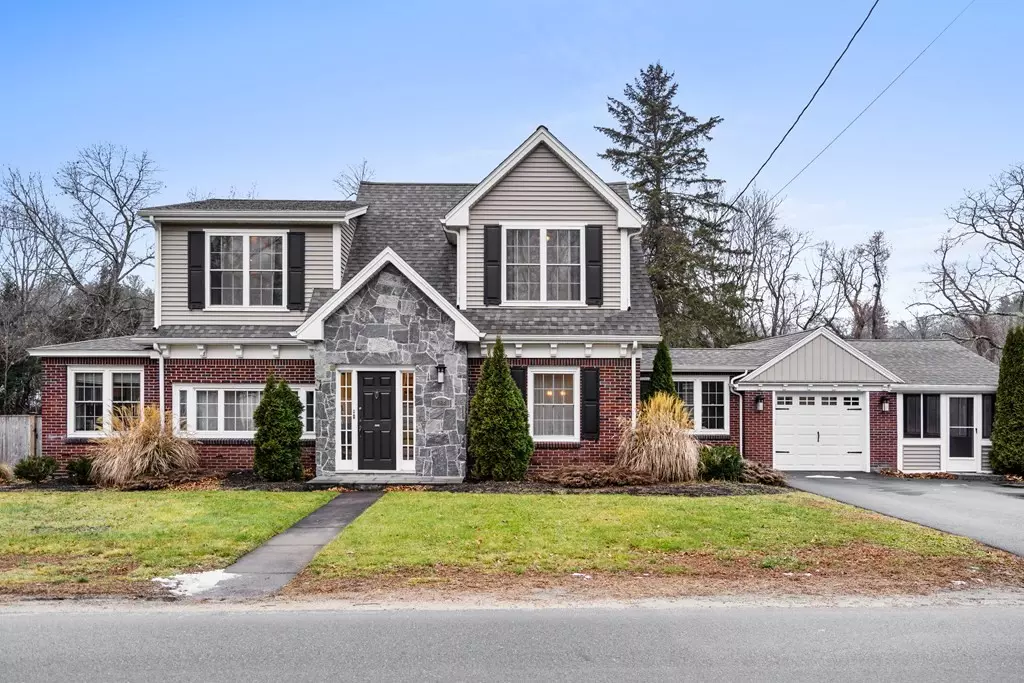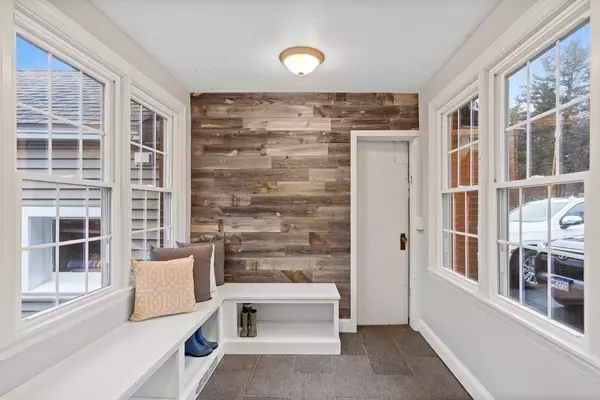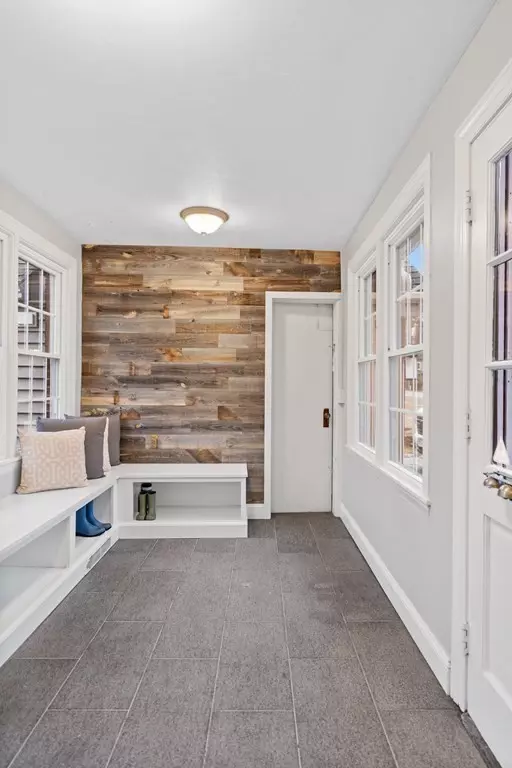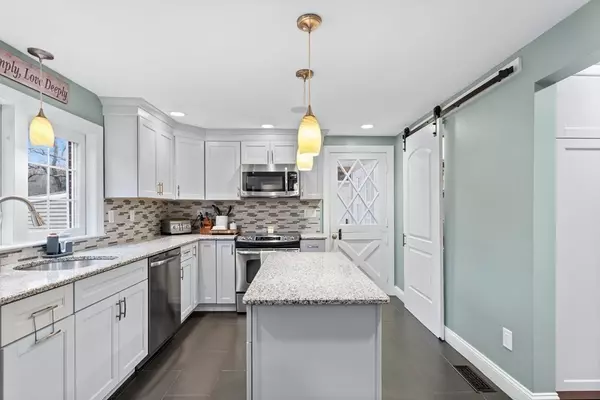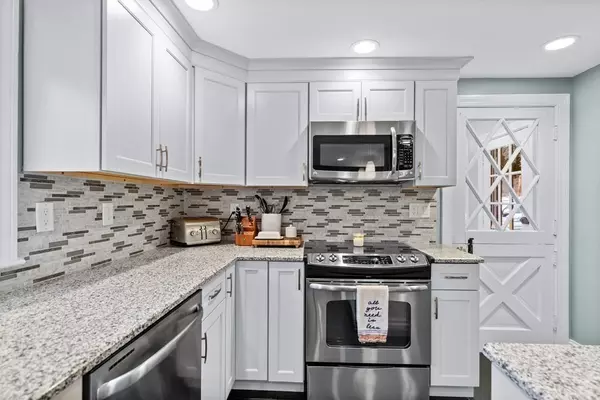$776,000
$675,000
15.0%For more information regarding the value of a property, please contact us for a free consultation.
3 Beds
3 Baths
1,917 SqFt
SOLD DATE : 02/14/2022
Key Details
Sold Price $776,000
Property Type Single Family Home
Sub Type Single Family Residence
Listing Status Sold
Purchase Type For Sale
Square Footage 1,917 sqft
Price per Sqft $404
MLS Listing ID 72931210
Sold Date 02/14/22
Style Cape
Bedrooms 3
Full Baths 3
Year Built 1948
Annual Tax Amount $7,004
Tax Year 2020
Lot Size 0.780 Acres
Acres 0.78
Property Description
A "MUST SEE", completely renovated and move-in ready Georgetown home offering careful attention to detail in recent first floor upgrades and second story addition. Home features a thoughtful layout of three bedrooms, three full bathrooms, welcoming kitchen and living spaces, mud room and attached garage. Enter through mud room into the Kitchen featuring soft-close cabinetry, full pantry, and conveniently located coffee nook leading into the dining room. Living Room offers large front windows, fireplace and French-door entry into office/side room. Well-crafted wooden staircase leads to beautiful second level with large Master Suite featuring dual-vanity bathroom and custom closet, plus additional bedrooms and full-size laundry. Back yard features walkout to stone patio and large fenced yard with access to side-of-house bonus room and side yard; ready to make your own. Just minutes from the town center, schools, restaurants, highway and more. Open Houses SAT 1/8 12-2 and SUN 1/9 11-1.
Location
State MA
County Essex
Zoning RB
Direction I-95 to 133 West, Right on North Street, Left on Pond Street. House on left.
Rooms
Basement Full, Sump Pump, Unfinished
Primary Bedroom Level Second
Kitchen Pantry, Kitchen Island, Wet Bar, Cabinets - Upgraded
Interior
Interior Features Ceiling Fan(s), Bonus Room, Mud Room, Office
Heating Forced Air, Propane, Pellet Stove
Cooling Central Air
Flooring Wood, Tile
Fireplaces Number 1
Appliance Range, Dishwasher, Microwave, Refrigerator, Freezer, Washer, Dryer, Propane Water Heater, Tank Water Heaterless, Utility Connections for Electric Range, Utility Connections for Electric Oven, Utility Connections for Electric Dryer
Laundry Second Floor, Washer Hookup
Exterior
Exterior Feature Rain Gutters, Professional Landscaping, Sprinkler System
Garage Spaces 1.0
Fence Fenced
Utilities Available for Electric Range, for Electric Oven, for Electric Dryer, Washer Hookup
Roof Type Shingle
Total Parking Spaces 4
Garage Yes
Building
Foundation Stone
Sewer Private Sewer, Other
Water Public
Schools
Elementary Schools Perley, Penn
High Schools Georgetown Hs
Read Less Info
Want to know what your home might be worth? Contact us for a FREE valuation!

Our team is ready to help you sell your home for the highest possible price ASAP
Bought with The Luchini Homes Group • Keller Williams Realty Evolution


