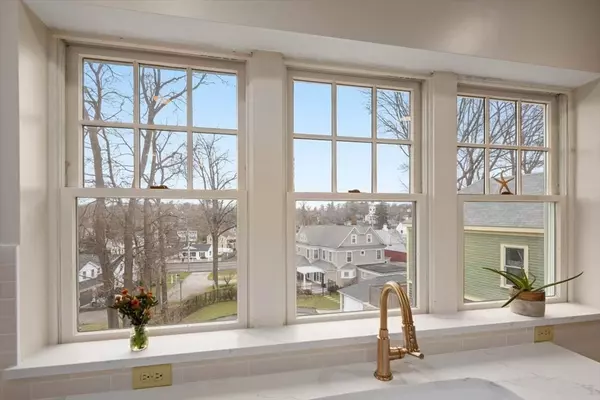$1,732,500
$1,750,000
1.0%For more information regarding the value of a property, please contact us for a free consultation.
5 Beds
3.5 Baths
3,590 SqFt
SOLD DATE : 03/09/2022
Key Details
Sold Price $1,732,500
Property Type Single Family Home
Sub Type Single Family Residence
Listing Status Sold
Purchase Type For Sale
Square Footage 3,590 sqft
Price per Sqft $482
Subdivision Hingham Square
MLS Listing ID 72937069
Sold Date 03/09/22
Style Craftsman
Bedrooms 5
Full Baths 3
Half Baths 1
Year Built 1925
Annual Tax Amount $11,631
Tax Year 2021
Lot Size 9,583 Sqft
Acres 0.22
Property Sub-Type Single Family Residence
Property Description
Perched just above Hingham Square, this idyllic expanded Craftsman style home is just steps away from all the shops & restaurants. A gorgeous wrap around porch welcomes you in to this light filled home with views of Downtown from nearly every window. 27 Lafayette offers 3 levels of living & a perfect blend of original features & modern amenities such as central AC, gas heating, updated kitchen & bathrooms. The main level features a stylish eat-in kitchen, dining room, family room w /wood burning fireplace, large mudroom, plus separate den, bedroom & full bath. Upstairs find 4 additional bedrooms, including a primary suite with walk-in closet, soaring ceilings & brand new ensuite bath, plus another new full bathroom. The walk-out lower level boasts a gym, wine room, rec room, 1/2 bath, kitchenette & storage room. Glass doors open up to a sun deck & outdoor shower, which leads to a beautiful stone patio surrounded by lush gardens and grassed areas - picture perfect in Hingham Square!
Location
State MA
County Plymouth
Zoning Res
Direction South Street to Lafayette, or Central to Elm to Lafayette Ave.
Rooms
Basement Full, Finished, Walk-Out Access
Primary Bedroom Level Second
Dining Room Flooring - Hardwood, Window(s) - Bay/Bow/Box, French Doors, Deck - Exterior, Exterior Access
Kitchen Closet/Cabinets - Custom Built, Flooring - Hardwood, Dining Area, Pantry, Countertops - Stone/Granite/Solid, French Doors, Kitchen Island, Deck - Exterior, Exterior Access, Recessed Lighting, Remodeled, Wine Chiller, Gas Stove
Interior
Interior Features Bathroom - Half, Wet bar, Recessed Lighting, Den, Bathroom, Bonus Room, Exercise Room, Wine Cellar
Heating Natural Gas
Cooling Central Air
Flooring Hardwood, Flooring - Hardwood, Flooring - Stone/Ceramic Tile, Flooring - Wall to Wall Carpet
Fireplaces Number 1
Fireplaces Type Living Room
Appliance Range, Dishwasher, Disposal, Microwave, Refrigerator, Freezer, Washer, Dryer, Wine Refrigerator, Utility Connections for Gas Range, Utility Connections for Gas Oven
Laundry Second Floor
Exterior
Exterior Feature Balcony / Deck, Sprinkler System, Garden, Outdoor Shower
Community Features Public Transportation, Shopping, Park, Walk/Jog Trails, Golf, Bike Path, Conservation Area, House of Worship, Marina, Private School, Public School
Utilities Available for Gas Range, for Gas Oven
Waterfront Description Beach Front, Harbor, 3/10 to 1/2 Mile To Beach, Beach Ownership(Public)
View Y/N Yes
View Scenic View(s), City
Roof Type Shingle
Total Parking Spaces 3
Garage No
Building
Foundation Concrete Perimeter
Sewer Public Sewer
Water Public
Architectural Style Craftsman
Schools
Elementary Schools Foster
Middle Schools Hingham Middle
High Schools Hingham High
Read Less Info
Want to know what your home might be worth? Contact us for a FREE valuation!

Our team is ready to help you sell your home for the highest possible price ASAP
Bought with Lindsay Cronin • Compass







