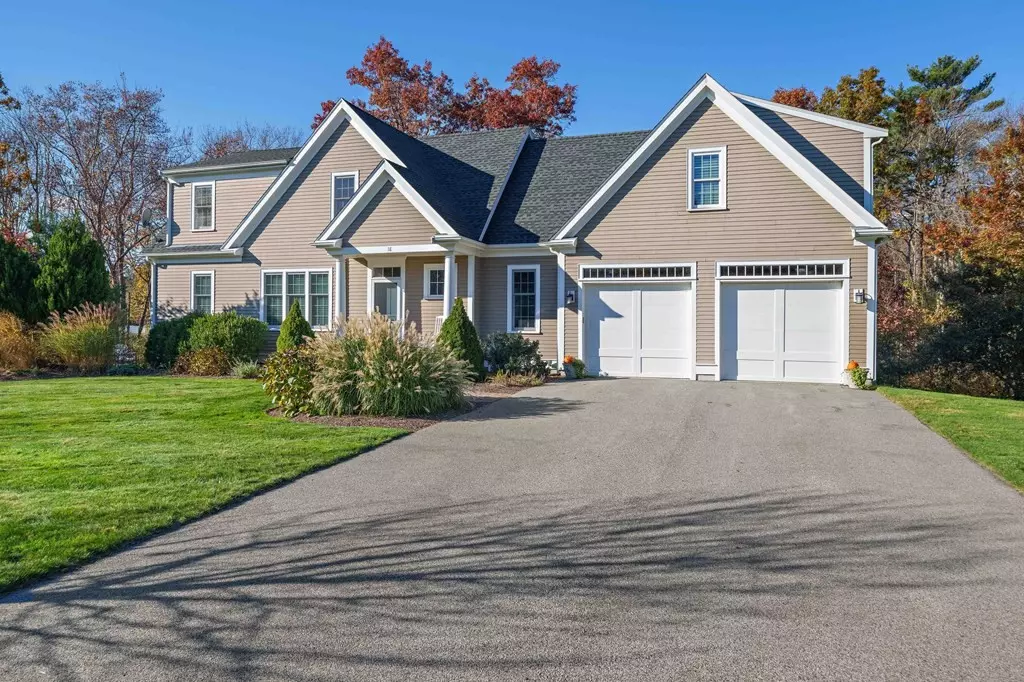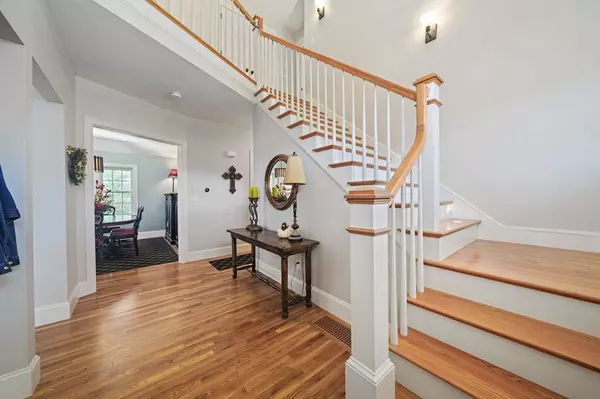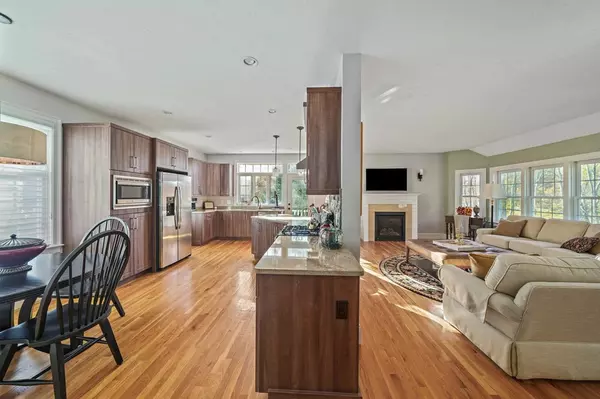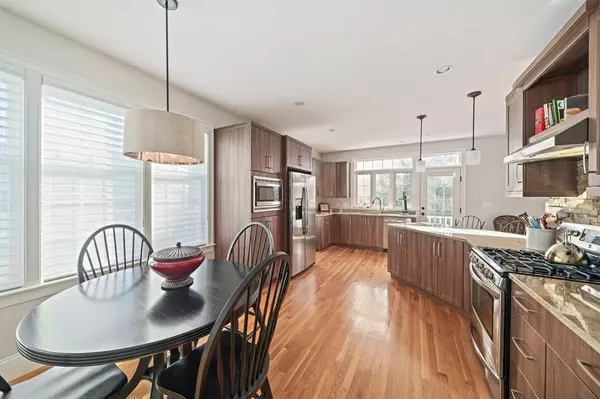$962,500
$875,000
10.0%For more information regarding the value of a property, please contact us for a free consultation.
4 Beds
4 Baths
3,680 SqFt
SOLD DATE : 03/31/2022
Key Details
Sold Price $962,500
Property Type Single Family Home
Sub Type Single Family Residence
Listing Status Sold
Purchase Type For Sale
Square Footage 3,680 sqft
Price per Sqft $261
Subdivision Crossroads
MLS Listing ID 72938257
Sold Date 03/31/22
Style Colonial, Contemporary
Bedrooms 4
Full Baths 4
Year Built 2012
Annual Tax Amount $9,836
Tax Year 2021
Lot Size 1.530 Acres
Acres 1.53
Property Description
This impressive contemporary colonial style home built in 2012 is set on more than 1.5 acres in the popular Crossroads neighborhood. Main level features generous natural light and stunning panoramic views of the heavily wooded backyard setting providing an abundance of privacy. Eat-in kitchen has stylish finishes and opens to living room /dining area ~ the perfect setup for entertaining. Full bath with laundry and first-floor bedroom/office option complete this level. Grand foyer leads to second floor with 4 bedrooms including massive master suite with his and her walk-in closets and high-end bathroom. Fitted for 2nd floor laundry option. Walkout lower level has been beautifully finished, with full bathroom offering the perfect space for family, game or play rooms. Exterior amenities include, hard wired NG generator, heated and insulated over-sized 2 car garage, Hardie Board siding and irrigation system on private well. A spectacular property certain to stir the senses.
Location
State MA
County Plymouth
Zoning R
Direction Crossroads subdivision
Rooms
Family Room Bathroom - Full, Flooring - Wall to Wall Carpet, Exterior Access, Recessed Lighting
Basement Full, Finished, Walk-Out Access, Interior Entry
Primary Bedroom Level Second
Dining Room Flooring - Hardwood, Open Floorplan, Lighting - Pendant
Kitchen Flooring - Hardwood, Dining Area, Pantry, Countertops - Stone/Granite/Solid, Exterior Access, Open Floorplan, Recessed Lighting, Lighting - Pendant
Interior
Interior Features Closet, Home Office
Heating Radiant, Natural Gas
Cooling Central Air
Flooring Carpet, Hardwood, Flooring - Hardwood
Fireplaces Number 1
Fireplaces Type Living Room
Appliance Range, Dishwasher, Microwave, Refrigerator, Washer/Dryer, Utility Connections for Gas Range
Laundry Bathroom - Full, Flooring - Stone/Ceramic Tile, Main Level, First Floor
Exterior
Exterior Feature Sprinkler System
Garage Spaces 2.0
Community Features Shopping, Walk/Jog Trails, Golf, Conservation Area
Utilities Available for Gas Range
Roof Type Shingle
Total Parking Spaces 6
Garage Yes
Building
Lot Description Easements, Gentle Sloping
Foundation Concrete Perimeter
Sewer Private Sewer
Water Public, Private
Architectural Style Colonial, Contemporary
Schools
Middle Schools Pcms
High Schools Pembroke Hs
Others
Senior Community false
Acceptable Financing Contract
Listing Terms Contract
Read Less Info
Want to know what your home might be worth? Contact us for a FREE valuation!

Our team is ready to help you sell your home for the highest possible price ASAP
Bought with Susie Caliendo • Waterfront Realty Group







