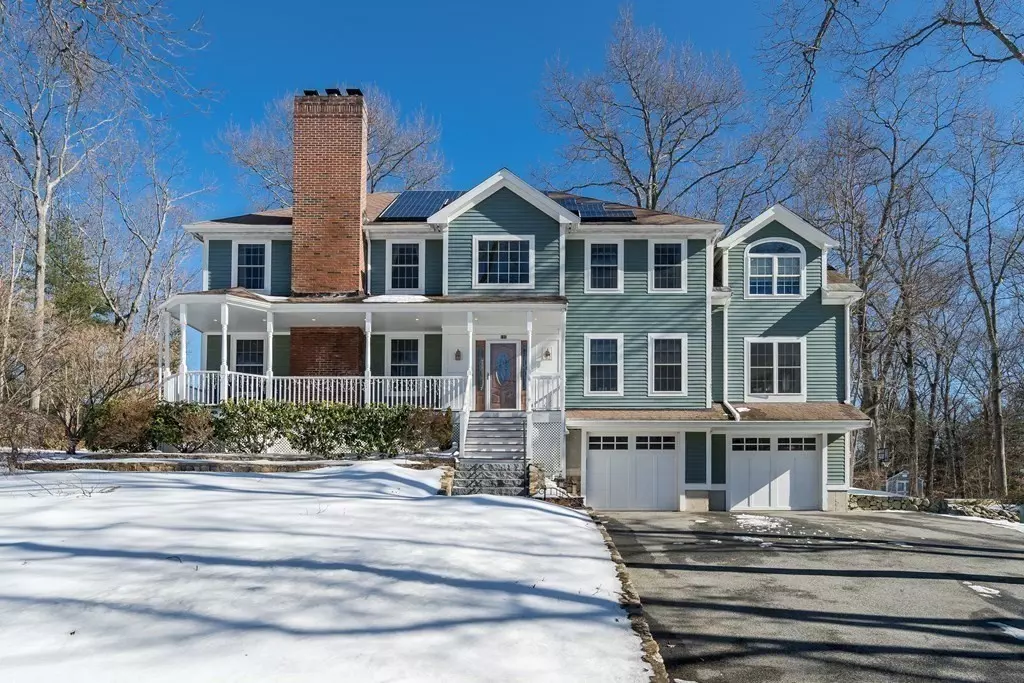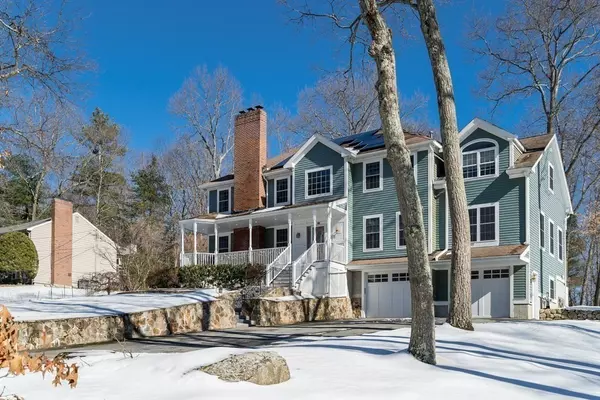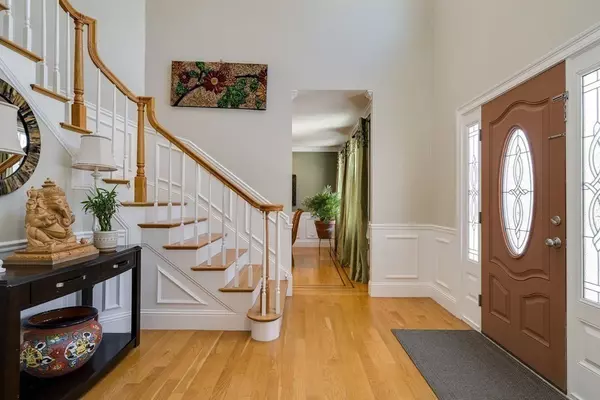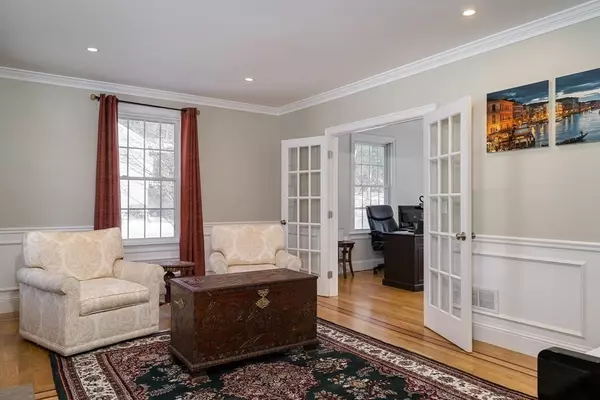$2,000,000
$1,950,000
2.6%For more information regarding the value of a property, please contact us for a free consultation.
4 Beds
4.5 Baths
4,250 SqFt
SOLD DATE : 04/04/2022
Key Details
Sold Price $2,000,000
Property Type Single Family Home
Sub Type Single Family Residence
Listing Status Sold
Purchase Type For Sale
Square Footage 4,250 sqft
Price per Sqft $470
MLS Listing ID 72941478
Sold Date 04/04/22
Style Colonial
Bedrooms 4
Full Baths 4
Half Baths 1
Year Built 1953
Annual Tax Amount $21,657
Tax Year 2021
Lot Size 0.690 Acres
Acres 0.69
Property Sub-Type Single Family Residence
Property Description
Rebuilt from the ground up in 2006. This stately 4 bedroom colonial home situated on a lush 0.68 acre lot is ready for your memories! This darling home features a huge mahogany full length back deck, heated floors in the kitchen and master bath. Solar panels providing excellent energy efficiency. The first floor features an office with a slider leading to the deck, a warm and welcoming family room looking out to the quiet and gorgeous backyard, an open floor plan allows you to entertain while preparing the meals. Elegant formal dining room and living room with a towering field stone finished fire place. Second level presents 4 bright and warm bedrooms. Master bedroom features a roomy walk-in closet, luxurious master bath with radiant heated tile floors make those cold winter days so easy to handle. The lower level has an entertainment/theatre room, kitchenette and steam room/spa. Also included an underneath 2 car garage for convenient access. A true gem!
Location
State MA
County Middlesex
Zoning RO
Direction Bedford St. (rte 4/225 west) near 128 right on Eldred; left on Grove; on right after Gould
Rooms
Family Room Flooring - Hardwood
Basement Full, Partially Finished, Walk-Out Access, Interior Entry
Primary Bedroom Level Second
Dining Room Flooring - Hardwood
Kitchen Flooring - Stone/Ceramic Tile, Window(s) - Bay/Bow/Box, Dining Area, Countertops - Stone/Granite/Solid
Interior
Interior Features Bathroom - Full, Steam / Sauna, Bathroom - Half, Bathroom, Media Room, Mud Room, Exercise Room, Play Room, Central Vacuum, Wet Bar
Heating Forced Air, Natural Gas, Fireplace
Cooling Central Air
Flooring Wood, Tile, Carpet, Flooring - Stone/Ceramic Tile, Flooring - Hardwood
Fireplaces Number 1
Fireplaces Type Living Room
Appliance Oven, Dishwasher, Disposal, Microwave, Countertop Range, Refrigerator, Washer, Dryer, Plumbed For Ice Maker, Utility Connections for Gas Range, Utility Connections for Electric Oven, Utility Connections for Gas Dryer
Laundry Flooring - Stone/Ceramic Tile, Second Floor, Washer Hookup
Exterior
Exterior Feature Professional Landscaping, Sprinkler System, Decorative Lighting
Garage Spaces 2.0
Community Features Shopping, Park, Golf, Medical Facility
Utilities Available for Gas Range, for Electric Oven, for Gas Dryer, Washer Hookup, Icemaker Connection
Roof Type Shingle
Total Parking Spaces 6
Garage Yes
Building
Lot Description Wooded
Foundation Concrete Perimeter
Sewer Public Sewer
Water Public
Architectural Style Colonial
Read Less Info
Want to know what your home might be worth? Contact us for a FREE valuation!

Our team is ready to help you sell your home for the highest possible price ASAP
Bought with Aditi Jain • Redfin Corp.







