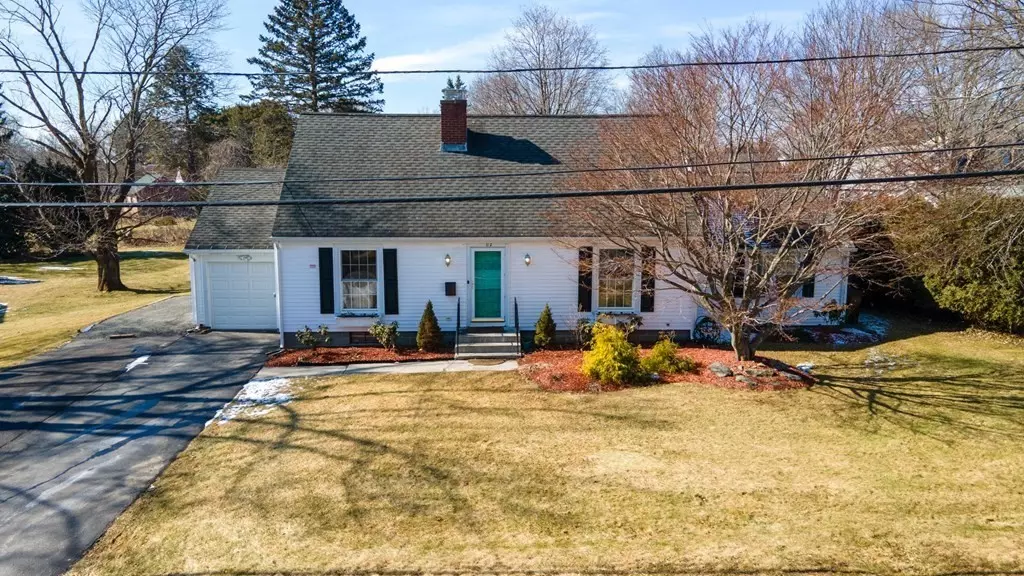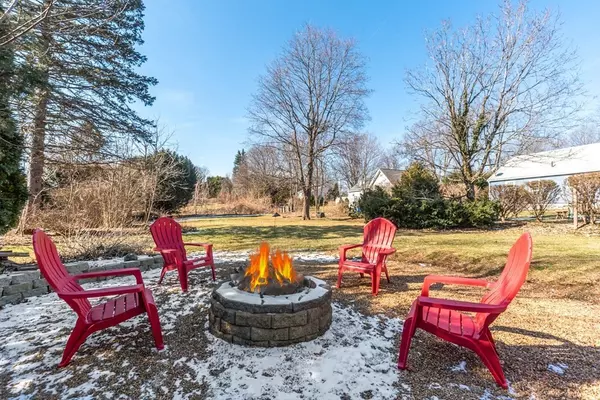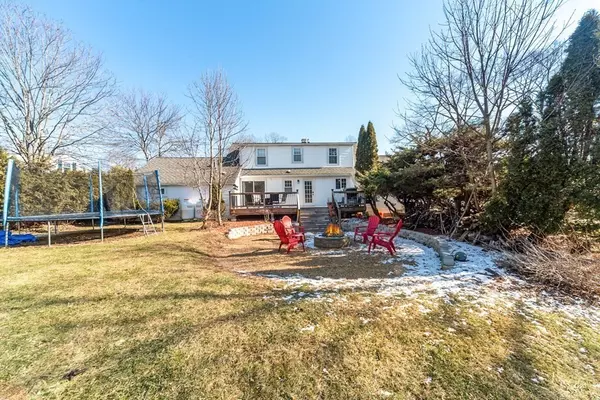$507,000
$515,000
1.6%For more information regarding the value of a property, please contact us for a free consultation.
3 Beds
2.5 Baths
2,856 SqFt
SOLD DATE : 04/12/2022
Key Details
Sold Price $507,000
Property Type Single Family Home
Sub Type Single Family Residence
Listing Status Sold
Purchase Type For Sale
Square Footage 2,856 sqft
Price per Sqft $177
Subdivision Pakachoag Hill
MLS Listing ID 72944918
Sold Date 04/12/22
Style Cape
Bedrooms 3
Full Baths 2
Half Baths 1
Year Built 1952
Annual Tax Amount $7,835
Tax Year 2022
Lot Size 0.480 Acres
Acres 0.48
Property Description
*Open House Sun Feb 27, 1 - 2 pm* Charm and character abound in this remodeled cape style home sitting on almost a half acre of serene, peaceful land in popular Pakachoag Hill! Enter into the completely open dining area w/ gleaming hardwoods. Bright & open chef's kitchen features custom granite, large island, top of the line white cabinetry, stainless appliances. Fabulous deck off the kitchen will provide a perfect retreat to enjoy morning coffee. New retaining wall makes a welcoming fire pit spot in the private backyard. Main level owners suite has walk-in closet and luxurious en-suite bath. The upper level has two spacious, sunny bedrooms with adjoining renovated bath. NEWER furnace, hot water heater, replacement windows, recently blown-in insulation through MassSave. Full basement for storage. Convenient location, close to major routes and shopping; highly desirable school system. Pakachoag Elementary only 0.5 miles from this home. The perfect blend of location, comfort & style!
Location
State MA
County Worcester
Zoning res
Direction Corner of Pakachoag
Rooms
Basement Full, Garage Access, Sump Pump, Concrete
Primary Bedroom Level Main
Dining Room Flooring - Hardwood
Kitchen Flooring - Stone/Ceramic Tile, Pantry, Countertops - Stone/Granite/Solid, Kitchen Island, Cabinets - Upgraded, Exterior Access, Open Floorplan, Recessed Lighting, Remodeled, Stainless Steel Appliances
Interior
Interior Features Ceiling Fan(s), Slider, Office, Foyer
Heating Forced Air, Propane
Cooling None
Flooring Tile, Hardwood, Flooring - Hardwood
Appliance Range, Dishwasher, Disposal, Microwave, Tank Water Heater, Utility Connections for Electric Range, Utility Connections for Electric Oven, Utility Connections for Electric Dryer
Laundry First Floor
Exterior
Exterior Feature Rain Gutters
Garage Spaces 1.0
Fence Invisible
Utilities Available for Electric Range, for Electric Oven, for Electric Dryer
Roof Type Shingle
Total Parking Spaces 7
Garage Yes
Building
Lot Description Cleared, Level
Foundation Concrete Perimeter
Sewer Public Sewer
Water Public
Schools
Elementary Schools Pakachoag
Middle Schools Auburn
High Schools Auburn
Read Less Info
Want to know what your home might be worth? Contact us for a FREE valuation!

Our team is ready to help you sell your home for the highest possible price ASAP
Bought with Monica Delaporta • Coldwell Banker Realty - Northborough







