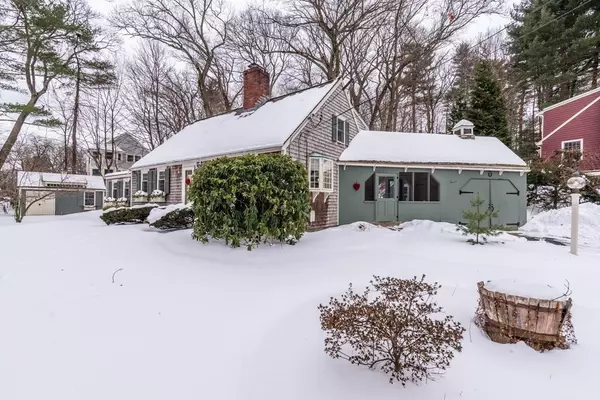$1,280,000
$1,099,000
16.5%For more information regarding the value of a property, please contact us for a free consultation.
4 Beds
2 Baths
2,023 SqFt
SOLD DATE : 04/15/2022
Key Details
Sold Price $1,280,000
Property Type Single Family Home
Sub Type Single Family Residence
Listing Status Sold
Purchase Type For Sale
Square Footage 2,023 sqft
Price per Sqft $632
MLS Listing ID 72948289
Sold Date 04/15/22
Style Cape
Bedrooms 4
Full Baths 2
Year Built 1941
Annual Tax Amount $11,675
Tax Year 2022
Lot Size 0.430 Acres
Acres 0.43
Property Sub-Type Single Family Residence
Property Description
Much admired Royal Barry Wills cape overlooking popular Kinneen Park. This delightful home boasts all the charm of a Nantucket cape with weathered shingles, brick patios, stonewalls and flower boxes soon bursting with summer color. Lovely updates include the open concept kitchen, with soft white cabinets opens to the living room with oversized fireplace. The spacious dining room is large enough to accommodate any holiday gathering. We love the cape floor-plan as it offers the option for single floor living- with a home office, bedrooms, & full bath, on the first floor. The 2nd floor with a full shed dormer, vaulted ceilings & skylights, allows for bright open bedrooms connecting to the full bath. The full basement offers potential for 1,000 sq ft of expansion. Private yard with new brick patio a must see custom-built shed w power. Screened breezeway connects to attached garage. Great Location across the street from a playground, Estabrook & Diamond, are close by. Easy access to 95.
Location
State MA
County Middlesex
Zoning RS
Direction Corner of Simonds and Burlington Street.
Rooms
Basement Full, Partially Finished, Bulkhead, Sump Pump, Radon Remediation System
Primary Bedroom Level Second
Dining Room Flooring - Hardwood
Kitchen Flooring - Hardwood, Countertops - Stone/Granite/Solid, Open Floorplan, Recessed Lighting, Remodeled, Stainless Steel Appliances, Peninsula, Lighting - Pendant
Interior
Interior Features Closet, Home Office, Internet Available - Broadband
Heating Baseboard, Oil
Cooling None
Flooring Tile, Hardwood, Flooring - Hardwood
Fireplaces Number 1
Fireplaces Type Living Room
Appliance Range, Dishwasher, Disposal, Microwave, Refrigerator, Washer, Dryer, Oil Water Heater, Tank Water Heater, Utility Connections for Electric Range, Utility Connections for Electric Dryer
Laundry In Basement, Washer Hookup
Exterior
Exterior Feature Rain Gutters, Sprinkler System
Garage Spaces 1.0
Community Features Public Transportation, Shopping, Pool, Tennis Court(s), Park, Walk/Jog Trails, Bike Path, Conservation Area, Highway Access, Public School, Sidewalks
Utilities Available for Electric Range, for Electric Dryer, Washer Hookup
Roof Type Shingle
Total Parking Spaces 5
Garage Yes
Building
Lot Description Corner Lot, Gentle Sloping
Foundation Concrete Perimeter
Sewer Public Sewer
Water Public
Architectural Style Cape
Schools
Elementary Schools Estabrook
Middle Schools Diamond
High Schools Lhs
Read Less Info
Want to know what your home might be worth? Contact us for a FREE valuation!

Our team is ready to help you sell your home for the highest possible price ASAP
Bought with Margo Y. Olson • William Raveis R.E. & Home Services







