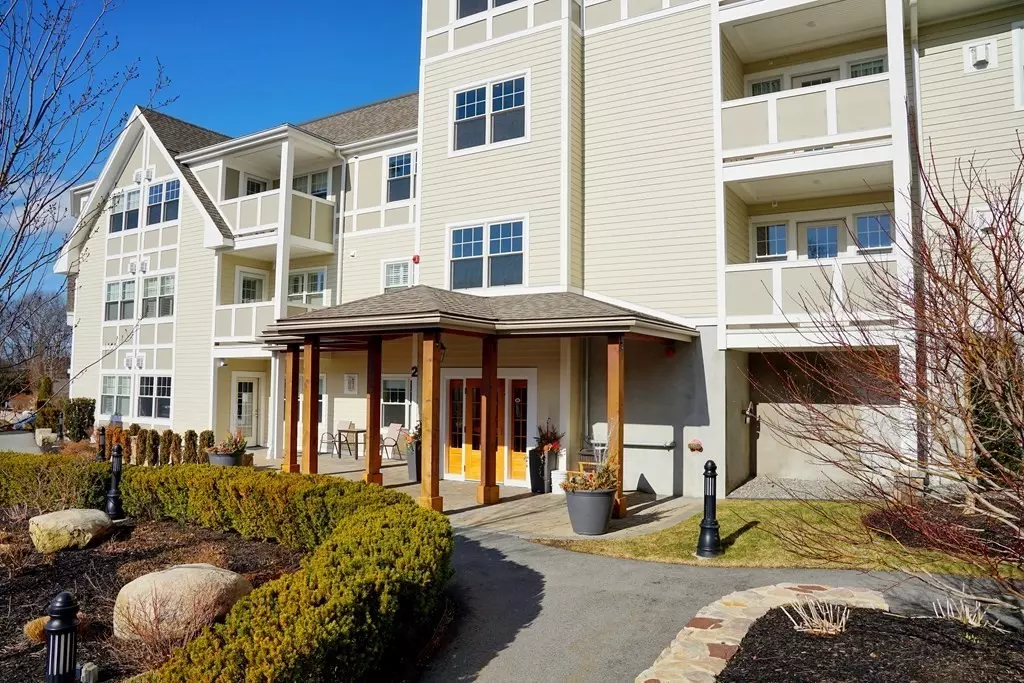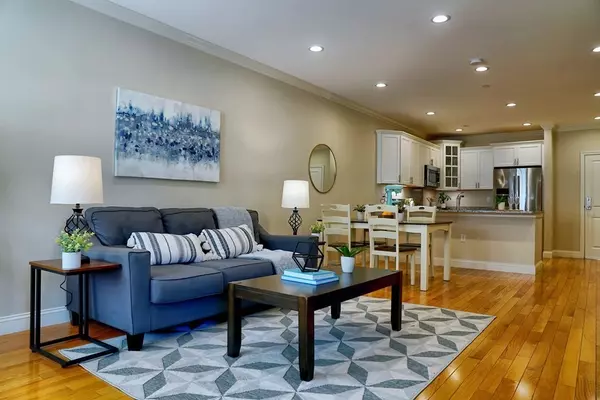$790,000
$779,000
1.4%For more information regarding the value of a property, please contact us for a free consultation.
2 Beds
2 Baths
1,291 SqFt
SOLD DATE : 04/20/2022
Key Details
Sold Price $790,000
Property Type Condo
Sub Type Condominium
Listing Status Sold
Purchase Type For Sale
Square Footage 1,291 sqft
Price per Sqft $611
MLS Listing ID 72945720
Sold Date 04/20/22
Bedrooms 2
Full Baths 2
HOA Fees $348/mo
HOA Y/N true
Year Built 2017
Annual Tax Amount $9,094
Tax Year 2021
Property Sub-Type Condominium
Property Description
Rare offering to live in this recently built modern condo! Elegant hardwood flooring throughout, upgraded Stainless Appliances. Open Floor plan with a breakfast bar . Gas stove, crown molding. Additional adjustable recess lighting throughout the living room. A custom-designed laundry room provides convenience. The whole unit receives plenty of natural light during the daytime and has a private entrance. The Master bedroom has a California-style closet that opens to a master bathroom with double vanity. The second bedroom features a decent size closet. Another full bath locates adjacent to the second bedroom. Also, the unit comes with a garage parking space. The condo complex has a classic club room with a full kitchen and a bathroom. The gym is equipped with a refrigerator, a restroom, and aerobic and anaerobic equipment, The elevator gives easy access to the common area, the unit, the gym, or the heated garage area.end your offers! OPEN HOUSE SAT/SUN 11 AM-1 PM OFFER DEADLINE 3/1
Location
State MA
County Middlesex
Zoning RO
Direction use gps
Rooms
Primary Bedroom Level First
Dining Room Flooring - Hardwood, Window(s) - Bay/Bow/Box, Balcony - Exterior, Cable Hookup, High Speed Internet Hookup, Open Floorplan, Recessed Lighting, Gas Stove
Kitchen Flooring - Hardwood, Window(s) - Bay/Bow/Box, Countertops - Upgraded, Kitchen Island, Breakfast Bar / Nook, Cabinets - Upgraded, High Speed Internet Hookup, Open Floorplan, Recessed Lighting, Gas Stove
Interior
Heating Central
Cooling Central Air
Flooring Hardwood
Appliance Range, Gas Water Heater, Utility Connections for Gas Range, Utility Connections for Electric Range
Laundry Electric Dryer Hookup, Washer Hookup, First Floor, In Unit
Exterior
Garage Spaces 2.0
Community Features Public Transportation, Shopping, Pool, Park, Bike Path, Highway Access, Public School
Utilities Available for Gas Range, for Electric Range, Washer Hookup
Roof Type Shingle
Total Parking Spaces 2
Garage Yes
Building
Story 1
Sewer Public Sewer
Water Public
Schools
Elementary Schools Harrington
Middle Schools Wm Diamond
High Schools Lexington High
Read Less Info
Want to know what your home might be worth? Contact us for a FREE valuation!

Our team is ready to help you sell your home for the highest possible price ASAP
Bought with Manish Patwari • StartPoint Realty







