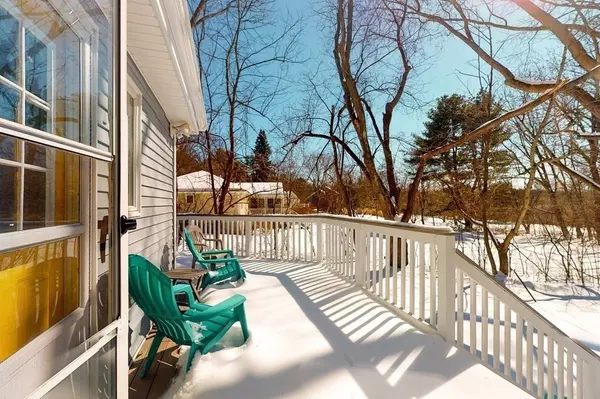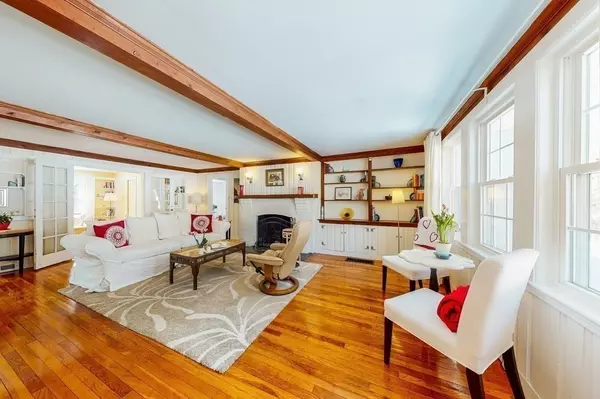$1,320,000
$997,000
32.4%For more information regarding the value of a property, please contact us for a free consultation.
5 Beds
3.5 Baths
2,655 SqFt
SOLD DATE : 04/22/2022
Key Details
Sold Price $1,320,000
Property Type Single Family Home
Sub Type Single Family Residence
Listing Status Sold
Purchase Type For Sale
Square Footage 2,655 sqft
Price per Sqft $497
MLS Listing ID 72948696
Sold Date 04/22/22
Style Cape, Gambrel /Dutch
Bedrooms 5
Full Baths 3
Half Baths 1
Year Built 1950
Annual Tax Amount $14,478
Tax Year 2022
Lot Size 0.750 Acres
Acres 0.75
Property Sub-Type Single Family Residence
Property Description
Step in and be surprised at how large this 5+ bedroom home is! Enjoy dinner parties and get-togethers from the spacious eat-in kitchen with an abundance of cabinets, countertop space, and even a desk area. The formal dining room offers lots of built-in storage and sliders leading out to the screen porch and onto the private yard overlooking conservation land. If you like more intimate entertaining, move on into the living room and get a wood fire going. There are three bedrooms, laundry, and 1 ½ bath on this level. The upper level has a spacious primary bedroom with three closets, an additional bedroom plus a child's playroom, and a full bath. If you really like your space, you can always have guests stay in the inlaw/au pair downstairs at the walk-out level with a spacious living room and kitchenette. There is still lots of storage and study/ play areas and a full bath. The south-facing yard extends out to one of the many conservation areas nearby. 3D available
Location
State MA
County Middlesex
Zoning RO
Direction see GPS
Rooms
Basement Full, Partially Finished, Walk-Out Access, Interior Entry
Primary Bedroom Level Second
Interior
Interior Features Bathroom - Half, Bathroom
Heating Forced Air, Natural Gas
Cooling Central Air
Flooring Tile
Fireplaces Number 1
Appliance Range, Disposal, Refrigerator, Gas Water Heater, Utility Connections for Electric Range, Utility Connections for Electric Oven
Laundry First Floor
Exterior
Exterior Feature Garden
Community Features Public Transportation, Park, Walk/Jog Trails, Conservation Area, Public School
Utilities Available for Electric Range, for Electric Oven
Total Parking Spaces 5
Garage No
Building
Foundation Block
Sewer Public Sewer
Water Public
Architectural Style Cape, Gambrel /Dutch
Read Less Info
Want to know what your home might be worth? Contact us for a FREE valuation!

Our team is ready to help you sell your home for the highest possible price ASAP
Bought with Reliable Results Team • Coldwell Banker Realty - Westford







