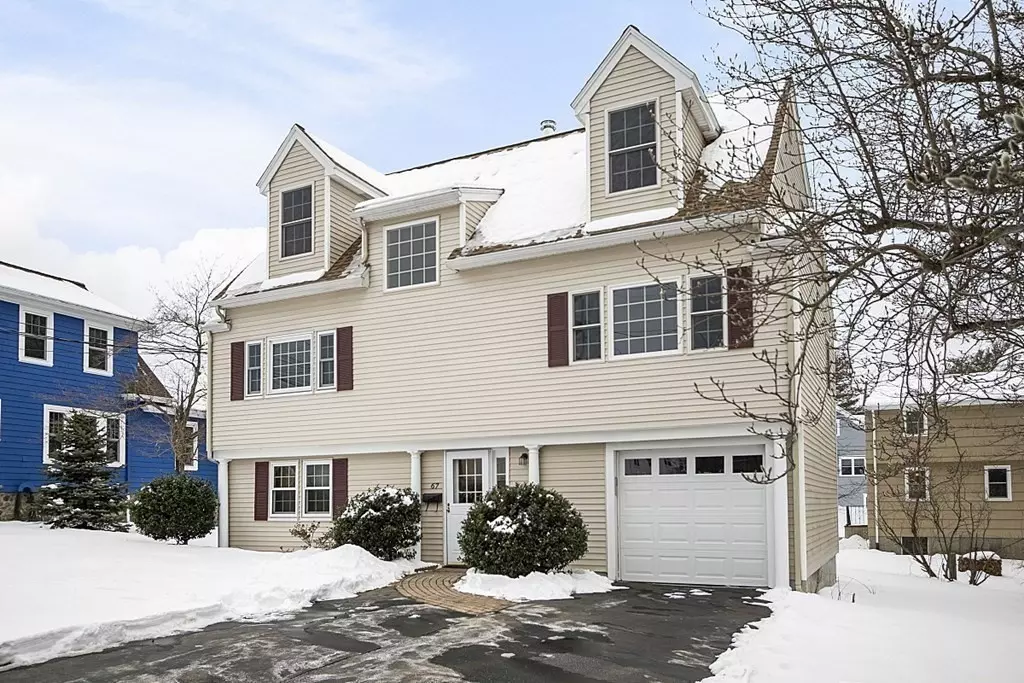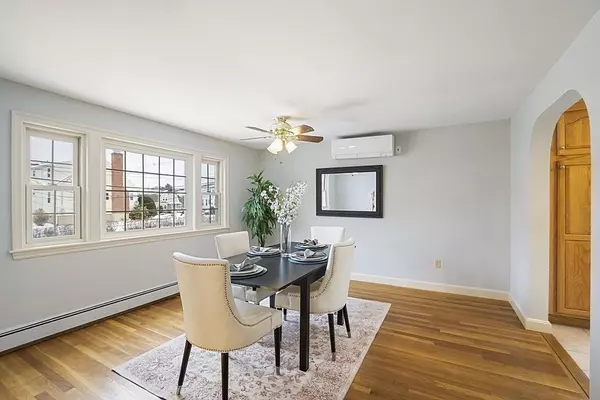$1,090,000
$845,000
29.0%For more information regarding the value of a property, please contact us for a free consultation.
4 Beds
3 Baths
2,123 SqFt
SOLD DATE : 04/29/2022
Key Details
Sold Price $1,090,000
Property Type Single Family Home
Sub Type Single Family Residence
Listing Status Sold
Purchase Type For Sale
Square Footage 2,123 sqft
Price per Sqft $513
MLS Listing ID 72948034
Sold Date 04/29/22
Style Cape
Bedrooms 4
Full Baths 3
HOA Y/N false
Year Built 1964
Annual Tax Amount $10,723
Tax Year 2022
Lot Size 4,356 Sqft
Acres 0.1
Property Sub-Type Single Family Residence
Property Description
Wow! Expanded and renovated, this 4-5 bedroom, 3 bathroom, freshly painted, bright home has everything you are looking for, whether you're a first-time home buyer or looking to downsize! There is one bedroom and one full bath on the main level, along with the renovated eat-in kitchen with S/S appliances, including a brand new electric range; dining room, and living room with oversized windows! The second level has two additional bedrooms and one full bathroom. The fully finished walk-out lower level has laundry, storage, a full bath, and two versatile rooms that could be used as bedrooms, playrooms, or home offices. Several updates and renovations were made during ownership, including a new roof! The home is conveniently located on a side street with a one-car garage and ample parking. Top-rated schools, easy access to Route 2/ I-95, steps from the Minuteman bike trail; a short walk to the town center, Wilson farms, shops, restaurants, and more. Simply move in and enjoy!
Location
State MA
County Middlesex
Zoning RS
Direction Mass. Ave. to Fottler Ave.
Rooms
Basement Full, Finished, Garage Access
Primary Bedroom Level Second
Dining Room Ceiling Fan(s), Flooring - Hardwood
Kitchen Flooring - Stone/Ceramic Tile, Balcony / Deck, Countertops - Stone/Granite/Solid, Remodeled, Stainless Steel Appliances
Interior
Heating Central, Baseboard, Natural Gas
Cooling None, Ductless
Flooring Tile, Carpet, Hardwood
Appliance Range, Dishwasher, Disposal, Microwave, Refrigerator, Washer, Dryer, Gas Water Heater, Utility Connections for Electric Range, Utility Connections for Electric Dryer
Laundry Electric Dryer Hookup, Exterior Access, In Basement, Washer Hookup
Exterior
Garage Spaces 1.0
Community Features Public Transportation, Shopping, Walk/Jog Trails, Medical Facility, Bike Path, Highway Access, House of Worship, Private School, Public School
Utilities Available for Electric Range, for Electric Dryer, Washer Hookup
Roof Type Shingle
Total Parking Spaces 3
Garage Yes
Building
Foundation Concrete Perimeter
Sewer Public Sewer
Water Public
Architectural Style Cape
Schools
Elementary Schools Harrington Elem
Middle Schools Clarke Middle
High Schools Lexington High
Others
Acceptable Financing Seller W/Participate
Listing Terms Seller W/Participate
Read Less Info
Want to know what your home might be worth? Contact us for a FREE valuation!

Our team is ready to help you sell your home for the highest possible price ASAP
Bought with Samita Mandelia • Coldwell Banker Realty - Lexington







