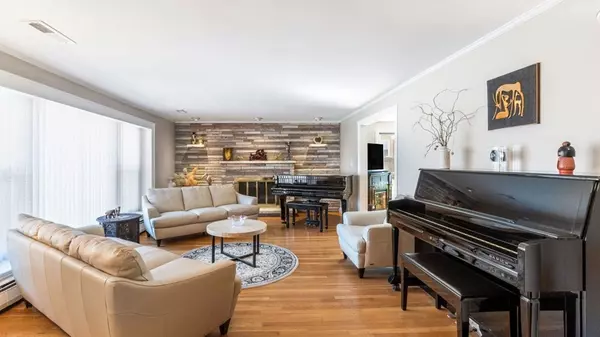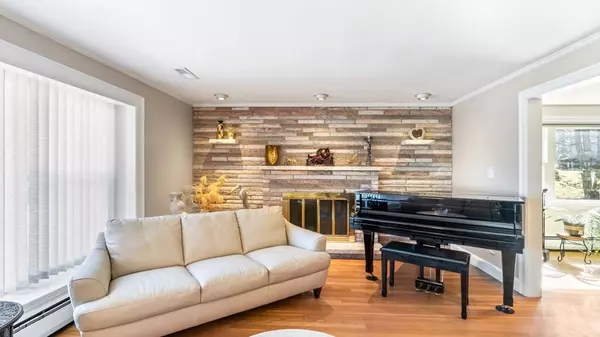$1,580,000
$1,350,000
17.0%For more information regarding the value of a property, please contact us for a free consultation.
5 Beds
3.5 Baths
4,443 SqFt
SOLD DATE : 04/28/2022
Key Details
Sold Price $1,580,000
Property Type Single Family Home
Sub Type Single Family Residence
Listing Status Sold
Purchase Type For Sale
Square Footage 4,443 sqft
Price per Sqft $355
MLS Listing ID 72954203
Sold Date 04/28/22
Bedrooms 5
Full Baths 3
Half Baths 1
HOA Y/N false
Year Built 1960
Annual Tax Amount $14,314
Tax Year 2022
Lot Size 0.370 Acres
Acres 0.37
Property Sub-Type Single Family Residence
Property Description
Renovated and updated from top to bottom, this spacious and sunny 5 bedroom, 3.5 bath multi-level contemporary with 2 car attached garage sets in a convenient location. Main level features a remodeled kitchen with an elegant granite island, opening to the spacious dining area and living room. Stunning & sunfilled family room with cathedral ceiling & fireplace opening to a deck overlooking the large back yard. The next level boasts 4 bedrooms and 2 full renovated baths. The basement has a big game room and in-law suit with kitchen, dining room plus 5th bedroom and full bath. 2015 heating system and central AC. 2013 roof. 2015-2016 renovations include kitchen, all baths, two garage door, foyer tile floor, master bedroom hardwood floor and paint. 2022 renovations include installing recess lights in all bedrooms, new vinyl floor throughout basement and painting. Steps to public transportation, Minuteman Bike Path & Lexington Center! A warm, charming and move-in ready home.
Location
State MA
County Middlesex
Zoning RS
Direction Corner of Marrett Rd and Massachusetts Ave.
Rooms
Family Room Cathedral Ceiling(s), Flooring - Hardwood, Balcony / Deck
Basement Full, Sump Pump
Primary Bedroom Level Second
Dining Room Flooring - Hardwood
Kitchen Flooring - Hardwood, Countertops - Stone/Granite/Solid, Kitchen Island, Open Floorplan, Recessed Lighting
Interior
Interior Features Dining Area, Wet bar, Bathroom - Full, Game Room, Inlaw Apt., Bathroom
Heating Baseboard, Natural Gas, ENERGY STAR Qualified Equipment
Cooling Central Air
Flooring Tile, Vinyl, Hardwood, Flooring - Vinyl, Flooring - Stone/Ceramic Tile
Fireplaces Number 3
Fireplaces Type Living Room
Appliance Range, Dishwasher, Refrigerator, Washer, Dryer, Gas Water Heater, Utility Connections for Electric Range, Utility Connections for Electric Dryer
Laundry Electric Dryer Hookup, Washer Hookup, In Basement
Exterior
Exterior Feature Professional Landscaping
Garage Spaces 2.0
Community Features Public Transportation, Shopping, Park, Highway Access, Public School
Utilities Available for Electric Range, for Electric Dryer, Washer Hookup
Roof Type Shingle
Total Parking Spaces 4
Garage Yes
Building
Foundation Concrete Perimeter
Sewer Public Sewer
Water Public
Schools
High Schools Lexington
Read Less Info
Want to know what your home might be worth? Contact us for a FREE valuation!

Our team is ready to help you sell your home for the highest possible price ASAP
Bought with Kim Covino & Co. Team • Compass







