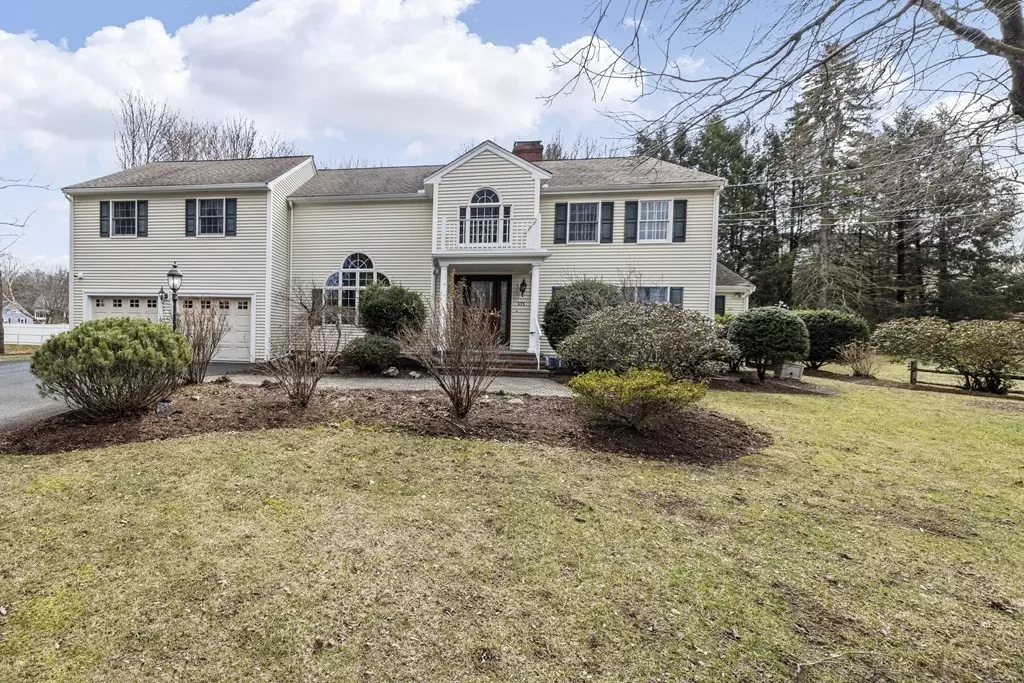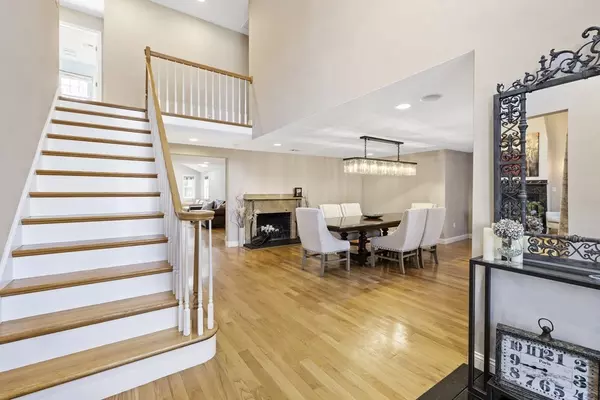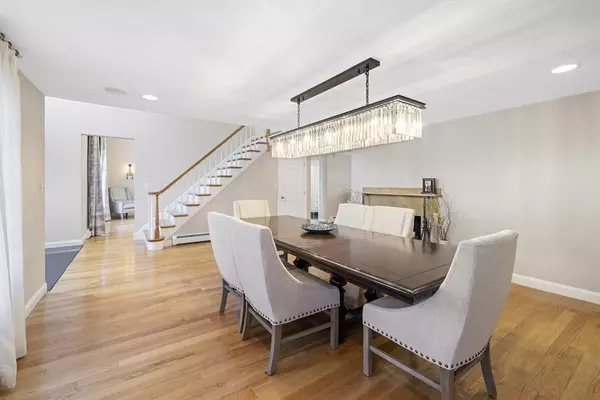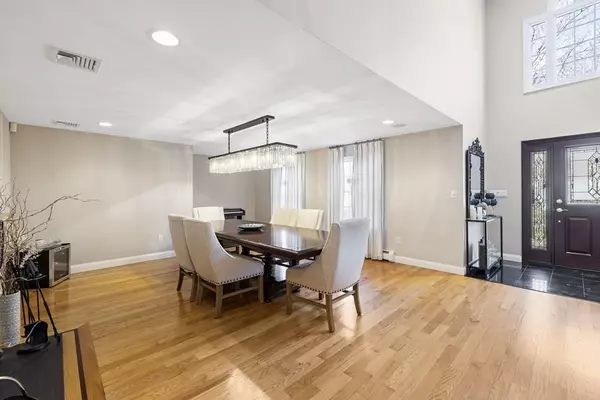$2,100,000
$1,799,000
16.7%For more information regarding the value of a property, please contact us for a free consultation.
5 Beds
4 Baths
4,055 SqFt
SOLD DATE : 05/26/2022
Key Details
Sold Price $2,100,000
Property Type Single Family Home
Sub Type Single Family Residence
Listing Status Sold
Purchase Type For Sale
Square Footage 4,055 sqft
Price per Sqft $517
MLS Listing ID 72956691
Sold Date 05/26/22
Style Colonial
Bedrooms 5
Full Baths 4
Year Built 1951
Annual Tax Amount $19,196
Tax Year 2021
Lot Size 0.390 Acres
Acres 0.39
Property Sub-Type Single Family Residence
Property Description
Contemporary colonial with tons of space and dramatic spaces. Walk into this cathedral ceiling two story foyer and be greeted by a fireplaced dining room large enough for a table of 20 or head left to the formal living room, with cathedral ceiling and propane fireplace for elegance and ambience. Spacious eat in kitchen with plenty of counter space and access to the extensive patio. A fireplaced family room for movie nights for all. A first floor guest bedroom and newly renovated full bath along with a spacious mudroom leads to the two car oversized garage. Upstairs, FIVE bedrooms or four plus an office, depending upon your needs. Oversized primary bedroom with lush bath, separate vanities and jetted tub. Hardwood floors through out both levels. Finished basement with newly renovated bath, great playroom or media area, oversized laundry room and great storage or your own exercise area, depending upon your needs. Easy access to highways in the Estabrook, Diamond school districts!
Location
State MA
County Middlesex
Zoning RO
Direction see GPS
Rooms
Family Room Flooring - Hardwood
Basement Full, Finished
Primary Bedroom Level Second
Dining Room Flooring - Hardwood
Kitchen Flooring - Stone/Ceramic Tile, Kitchen Island
Interior
Interior Features Office, Play Room
Heating Oil
Cooling Central Air
Flooring Flooring - Hardwood
Fireplaces Number 5
Fireplaces Type Dining Room, Family Room, Living Room, Master Bedroom
Appliance Range, Dishwasher, Microwave, Refrigerator, Washer, Dryer
Laundry In Basement
Exterior
Garage Spaces 2.0
Community Features Walk/Jog Trails
Total Parking Spaces 6
Garage Yes
Building
Foundation Concrete Perimeter
Sewer Public Sewer
Water Public
Architectural Style Colonial
Schools
Elementary Schools Estabrook
Middle Schools Diamond
High Schools Lhs
Read Less Info
Want to know what your home might be worth? Contact us for a FREE valuation!

Our team is ready to help you sell your home for the highest possible price ASAP
Bought with The Lorrie Parajeckas Group • Compass







