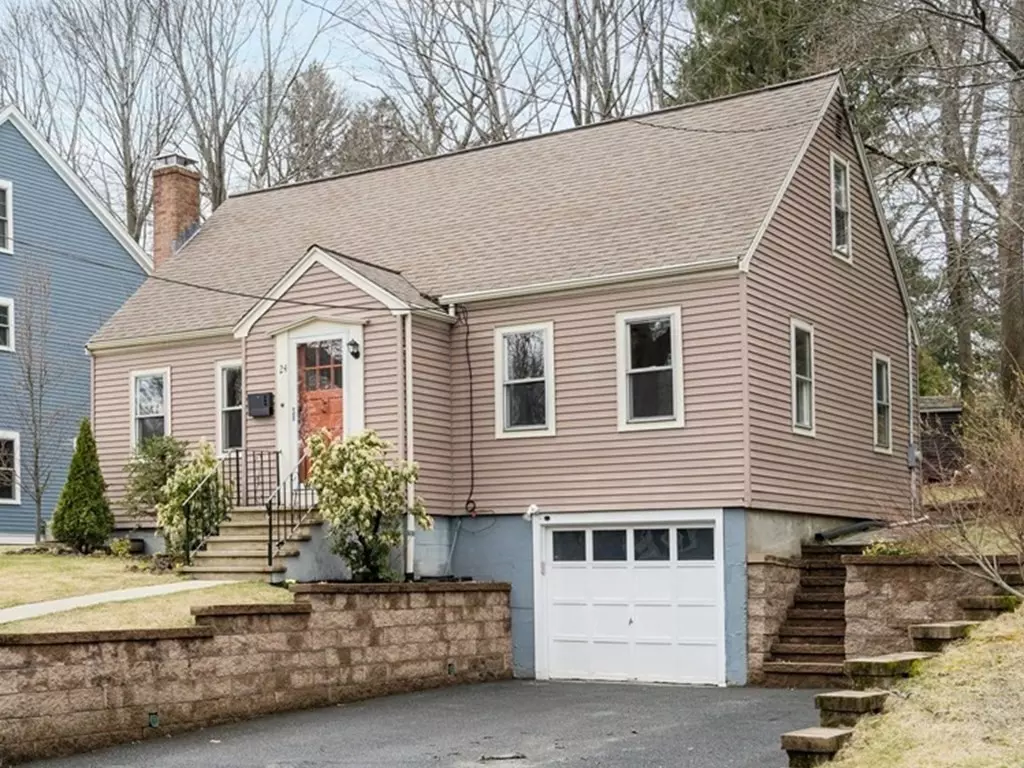$1,255,000
$1,050,000
19.5%For more information regarding the value of a property, please contact us for a free consultation.
4 Beds
2 Baths
1,904 SqFt
SOLD DATE : 05/26/2022
Key Details
Sold Price $1,255,000
Property Type Single Family Home
Sub Type Single Family Residence
Listing Status Sold
Purchase Type For Sale
Square Footage 1,904 sqft
Price per Sqft $659
MLS Listing ID 72963914
Sold Date 05/26/22
Style Cape
Bedrooms 4
Full Baths 2
Year Built 1947
Annual Tax Amount $10,569
Tax Year 2021
Lot Size 8,276 Sqft
Acres 0.19
Property Sub-Type Single Family Residence
Property Description
Exquisite Cape in a lovely Lexington neighborhood. Light, bright rooms with hardwood floors throughout. Cozy fireplaced living room and formal dining room. Two convenient bedrooms on the first floor with potential to convert to office or study/playroom, and two more large bedrooms on 2nd level. Charming sunroom overlooking a wonderful backyard. Ample storage and indoor garage under. Large finished basement area can be family room/play room. Short walk to public transportation, shops, bike path and Diamond Middle School. Nearby are Lexington Gardens and Hayden Rec. Center. Easy access to Routes 2, 3, I-95, and I-93.
Location
State MA
County Middlesex
Zoning RS
Direction Bedford Street to Ledgelawn Ave - quiet street & school bus stops in front of the house.
Rooms
Family Room Flooring - Hardwood
Basement Partially Finished, Garage Access
Primary Bedroom Level Second
Dining Room Flooring - Hardwood
Kitchen Flooring - Stone/Ceramic Tile
Interior
Interior Features Sun Room
Heating Baseboard, Oil
Cooling Window Unit(s)
Flooring Tile, Hardwood, Flooring - Laminate, Flooring - Hardwood
Fireplaces Number 1
Fireplaces Type Living Room
Appliance Range, Dishwasher, Microwave, Refrigerator, Washer, Dryer, Tank Water Heater, Utility Connections for Electric Range, Utility Connections for Electric Dryer
Laundry In Basement, Washer Hookup
Exterior
Garage Spaces 1.0
Community Features Public Transportation, Shopping, Pool, Tennis Court(s), Park, Walk/Jog Trails
Utilities Available for Electric Range, for Electric Dryer, Washer Hookup
Roof Type Shingle
Total Parking Spaces 4
Garage Yes
Building
Lot Description Gentle Sloping
Foundation Concrete Perimeter, Block
Sewer Public Sewer
Water Public
Architectural Style Cape
Read Less Info
Want to know what your home might be worth? Contact us for a FREE valuation!

Our team is ready to help you sell your home for the highest possible price ASAP
Bought with Lori Seavey Realty Team • Keller Williams Elite







