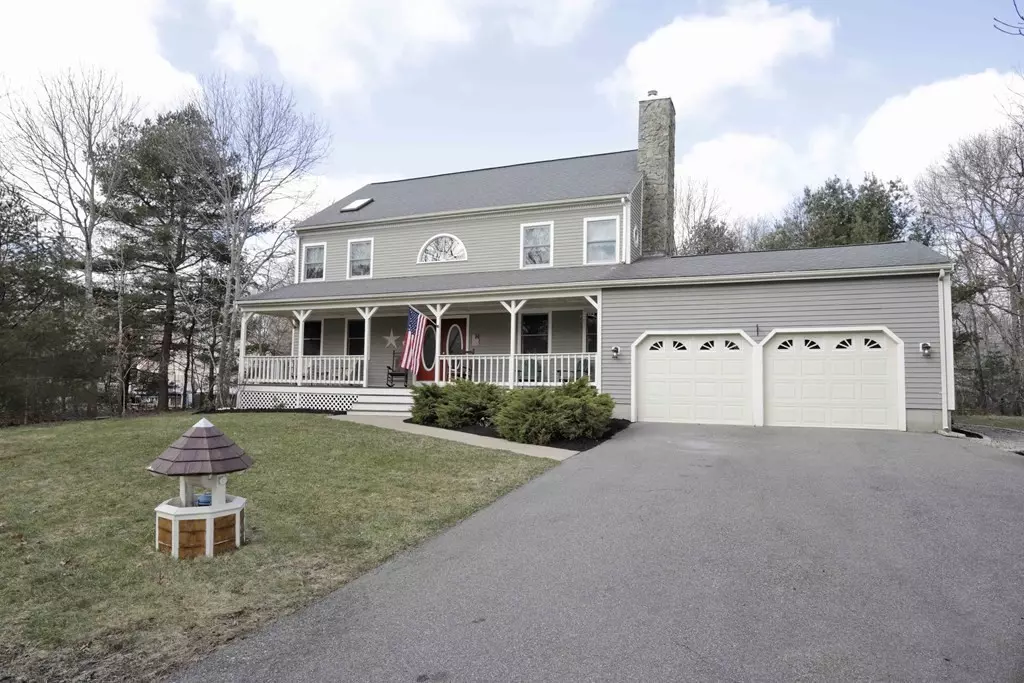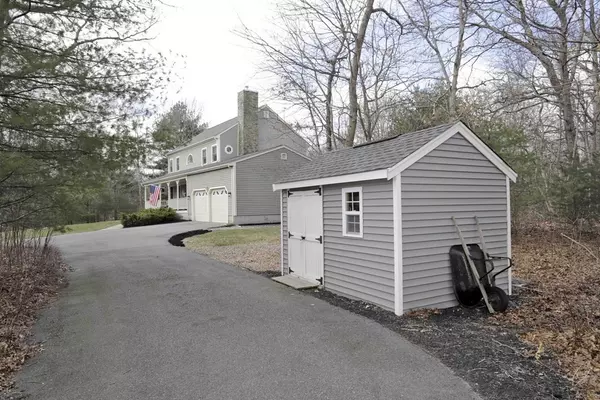$640,000
$599,900
6.7%For more information regarding the value of a property, please contact us for a free consultation.
3 Beds
2.5 Baths
2,388 SqFt
SOLD DATE : 05/27/2022
Key Details
Sold Price $640,000
Property Type Single Family Home
Sub Type Single Family Residence
Listing Status Sold
Purchase Type For Sale
Square Footage 2,388 sqft
Price per Sqft $268
Subdivision Proprietors' Acres
MLS Listing ID 72954066
Sold Date 05/27/22
Style Colonial
Bedrooms 3
Full Baths 2
Half Baths 1
HOA Y/N false
Year Built 1992
Annual Tax Amount $6,083
Tax Year 2021
Lot Size 1.000 Acres
Acres 1.0
Property Description
Welcome Home to this perfect picturesque home & neighborhood in Proprietors' Acres!While feeling the seclusion of town living with its many hiking/biking/walking trails,you are just minutes to Rtes 140,24 & rail stations.You will love the charm & curb appeal of this 2 story Colonial with farmers porch ..just perfect for your morning coffee.Inside discover a meticulously maintained 1 owner home with a stunning sun-filled foyer that leads to the pristine sunken living room & dining room with a half moon window that bring nature's beauty to you.Dining Room leads to the spacious gourmet kitchen w/granite counters & island seating which in turn flows to front to back family room w/cozy wood fireplace & access to backyard deck.Half bath w/laundry & att. 2 car garage complete the main level.Upper level has 3 bedrooms,full bath & master suite.New exquisite tiled master bath has double vanity with quartz countertops!The spacious back yard is perfect for those grilling nights or family cookouts!
Location
State MA
County Bristol
Area East Freetown
Zoning RESIDE
Direction North on Bullock Rd to right onto Pierce Way EAST ( be sure to turn onto EAST )
Rooms
Family Room Closet, Flooring - Wall to Wall Carpet, French Doors, Open Floorplan
Basement Full, Interior Entry, Bulkhead, Concrete
Primary Bedroom Level Second
Dining Room Closet/Cabinets - Custom Built, Flooring - Hardwood, Window(s) - Picture, Open Floorplan, Wainscoting, Lighting - Pendant, Crown Molding
Kitchen Ceiling Fan(s), Flooring - Stone/Ceramic Tile, Dining Area, Countertops - Stone/Granite/Solid, Kitchen Island, Recessed Lighting
Interior
Interior Features Closet, Closet - Linen, Entrance Foyer, Foyer
Heating Forced Air, Oil
Cooling Dual
Flooring Tile, Carpet, Hardwood, Stone / Slate, Flooring - Hardwood, Flooring - Wall to Wall Carpet
Fireplaces Number 1
Fireplaces Type Family Room
Appliance Microwave, Water Treatment, ENERGY STAR Qualified Refrigerator, ENERGY STAR Qualified Dryer, ENERGY STAR Qualified Dishwasher, ENERGY STAR Qualified Washer, Range Hood, Water Softener, Range - ENERGY STAR, Electric Water Heater, Tank Water Heater, Utility Connections for Electric Range, Utility Connections for Electric Oven, Utility Connections for Electric Dryer
Laundry Flooring - Stone/Ceramic Tile, First Floor, Washer Hookup
Exterior
Exterior Feature Rain Gutters, Storage, Professional Landscaping, Decorative Lighting
Garage Spaces 2.0
Community Features Park, Walk/Jog Trails, Stable(s), Medical Facility, Conservation Area, Highway Access, House of Worship, Public School, Sidewalks
Utilities Available for Electric Range, for Electric Oven, for Electric Dryer, Washer Hookup
View Y/N Yes
View Scenic View(s)
Roof Type Asphalt/Composition Shingles
Total Parking Spaces 4
Garage Yes
Building
Foundation Irregular
Sewer Private Sewer
Water Private
Schools
Elementary Schools Freetown
Middle Schools Apponequet
High Schools Apponequet
Others
Senior Community false
Read Less Info
Want to know what your home might be worth? Contact us for a FREE valuation!

Our team is ready to help you sell your home for the highest possible price ASAP
Bought with Keyana Rose Higgens • Redfin Corp.







