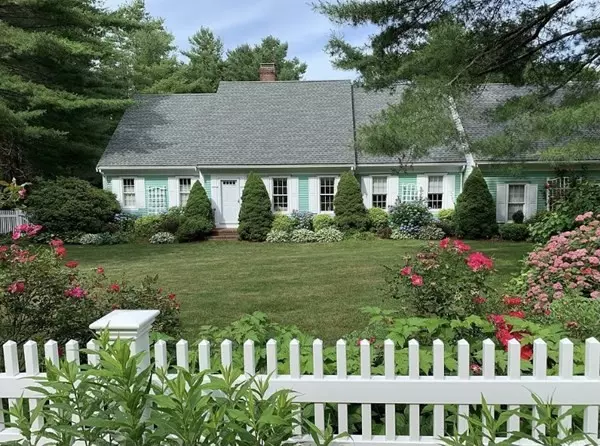$1,250,000
$1,299,000
3.8%For more information regarding the value of a property, please contact us for a free consultation.
4 Beds
2.5 Baths
2,656 SqFt
SOLD DATE : 05/27/2022
Key Details
Sold Price $1,250,000
Property Type Single Family Home
Sub Type Single Family Residence
Listing Status Sold
Purchase Type For Sale
Square Footage 2,656 sqft
Price per Sqft $470
Subdivision Oyster Hills West
MLS Listing ID 72957984
Sold Date 05/27/22
Style Cape
Bedrooms 4
Full Baths 2
Half Baths 1
Year Built 1989
Annual Tax Amount $7,031
Tax Year 2022
Lot Size 0.820 Acres
Acres 0.82
Property Sub-Type Single Family Residence
Property Description
This beautiful well-maintained home is sited in the prestigious Oyster Hills West neighborhood. The property is professionally landscaped and highlights numerous gardens with ornamental plants, trees, arbors and trellises. With generous living space for all to enjoy, the first floor includes a full kitchen with separate breakfast area, dining room, living room, family room that opens to an outdoor patio, primary bedroom with full bath, laundry room, half bath, closets and built-in shelves throughout. The second-floor features 3 oversized bedrooms, full bath, oversized windows, built-in bookshelves and oodles of storage. The basement is clean, dry and has a private office, and a storage room with custom built-in shelves. This is a MUST-see home that offers a CLASSIC Cape Cod lifestyle.
Location
State MA
County Barnstable
Area Osterville
Zoning R
Direction South County onto Jubilation Ln onto Chine Way
Rooms
Family Room Vaulted Ceiling(s), Flooring - Hardwood
Basement Full, Partially Finished, Bulkhead
Primary Bedroom Level First
Dining Room Flooring - Hardwood, French Doors
Kitchen Flooring - Hardwood, Gas Stove
Interior
Interior Features Central Vacuum
Heating Forced Air, Natural Gas
Cooling Central Air
Flooring Wood
Fireplaces Number 1
Appliance Range, Dishwasher, Microwave, Refrigerator, Washer, Dryer, Gas Water Heater, Tank Water Heater, Utility Connections for Gas Range, Utility Connections for Gas Oven, Utility Connections for Electric Dryer
Laundry Flooring - Hardwood, Electric Dryer Hookup, First Floor, Washer Hookup
Exterior
Exterior Feature Storage, Professional Landscaping, Sprinkler System
Garage Spaces 2.0
Fence Fenced
Community Features Shopping, Park, Walk/Jog Trails, Golf, Medical Facility, Conservation Area, House of Worship
Utilities Available for Gas Range, for Gas Oven, for Electric Dryer, Washer Hookup, Generator Connection
Waterfront Description Beach Front, Lake/Pond, Ocean, Beach Ownership(Public)
Roof Type Shingle
Total Parking Spaces 2
Garage Yes
Building
Lot Description Wooded, Cleared, Gentle Sloping
Foundation Concrete Perimeter
Sewer Private Sewer
Water Public
Architectural Style Cape
Read Less Info
Want to know what your home might be worth? Contact us for a FREE valuation!

Our team is ready to help you sell your home for the highest possible price ASAP
Bought with Amanda Kundel • Kinlin Grover Compass







