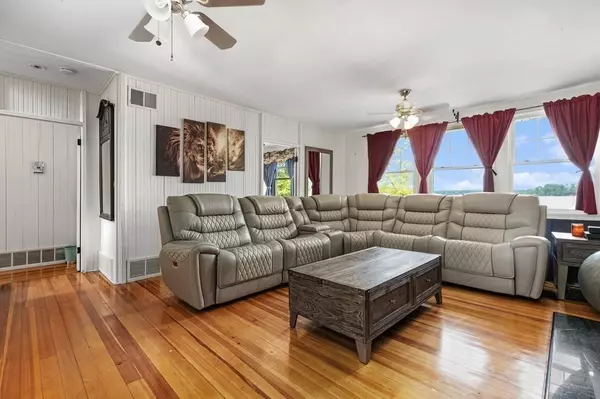$960,000
$975,000
1.5%For more information regarding the value of a property, please contact us for a free consultation.
3 Beds
2.5 Baths
2,400 SqFt
SOLD DATE : 06/08/2022
Key Details
Sold Price $960,000
Property Type Single Family Home
Sub Type Single Family Residence
Listing Status Sold
Purchase Type For Sale
Square Footage 2,400 sqft
Price per Sqft $400
Subdivision Long Pond Private Family Water Front Compound W/Multiple Buildings & Oversized Garage!!
MLS Listing ID 72859430
Sold Date 06/08/22
Style Colonial
Bedrooms 3
Full Baths 2
Half Baths 1
HOA Y/N false
Year Built 1900
Annual Tax Amount $7,339
Tax Year 2021
Lot Size 24.020 Acres
Acres 24.02
Property Description
THE WEST SHORE OF SOUTH COVE ON LONG POND!! Enjoy the peacefully magnificent 24 acres w/1350FT Shoreline -Long Pond 3 BDRM Colonial, Additional Building & Oversized Garage! Do you seek a STAY-at-HOME vacation experience and an Ultimate Waterfront Estate? This will prove to be your own piece of Paradise! Long driveway leads you to a tranquil setting w/extreme PRIVACY, no neighbors in sight. Unobstructed Panoramic Water Views! Original features abound in the Grand Colonial: High Ceilings, Butlers Pantry, Hardwood throughout, Screened Veranda for Water View Outdoor Living, Burled Maple Wainscoting, Field stone Fireplace, 2ND Floor Hammock Porch. Designed around Lakefront Living, Abundant Windows frame Spectacular Views, and an Exterior back-deck for Alfresco Dining! Huge parcel of land over 1 MILLION SF of Forest, place to Camp Out, providing you with a Peaceful Sanctuary. Your INNER NATURE LOVER finally finds Serenity! NEW 30 YEAR ROOF HAS BEEN INSTALLED on the home!!
Location
State MA
County Bristol
Area East Freetown
Zoning res
Direction LONG POND WATERFRONT, PRIVATE ROAD, TOTAL PRIVACY - END OF DEAD END ROAD SURROUNDED BY WATER & TREES
Rooms
Primary Bedroom Level Second
Dining Room Ceiling Fan(s), Flooring - Hardwood
Kitchen Ceiling Fan(s), Flooring - Hardwood, Pantry
Interior
Interior Features Vaulted Ceiling(s), Bathroom - With Shower Stall, Ceiling Fan(s), Ceiling - Vaulted, Closet, Dining Area, Cabinets - Upgraded, Open Floor Plan, Sun Room, Internet Available - Unknown
Heating Forced Air, Propane
Cooling Window Unit(s)
Flooring Wood, Tile
Fireplaces Number 1
Fireplaces Type Living Room, Wood / Coal / Pellet Stove
Appliance Range, Dishwasher, Utility Connections for Gas Range, Utility Connections for Gas Dryer
Laundry Flooring - Hardwood, First Floor, Washer Hookup
Exterior
Exterior Feature Porch - Enclosed, Deck, Patio - Enclosed, Guest House
Garage Spaces 2.0
Community Features Tennis Court(s), Park, Walk/Jog Trails, Stable(s), Golf, Bike Path, Conservation Area, Highway Access, House of Worship, Marina, Private School, Public School, T-Station, University
Utilities Available for Gas Range, for Gas Dryer, Washer Hookup
Waterfront Description Waterfront, Beach Front, Navigable Water, Pond, Frontage, Access, Direct Access, Private, Lake/Pond, Direct Access, 0 to 1/10 Mile To Beach, Beach Ownership(Private)
View Y/N Yes
View Scenic View(s)
Roof Type Shingle
Total Parking Spaces 10
Garage Yes
Building
Lot Description Wooded, Flood Plain, Level
Foundation Block
Sewer Private Sewer
Water Private
Schools
Elementary Schools Freetown Elemen
Middle Schools Freetown Lakevi
High Schools Apponequet Regi
Others
Senior Community false
Read Less Info
Want to know what your home might be worth? Contact us for a FREE valuation!

Our team is ready to help you sell your home for the highest possible price ASAP
Bought with Jennifer O Brien • Century 21 Tassinari & Assoc.







