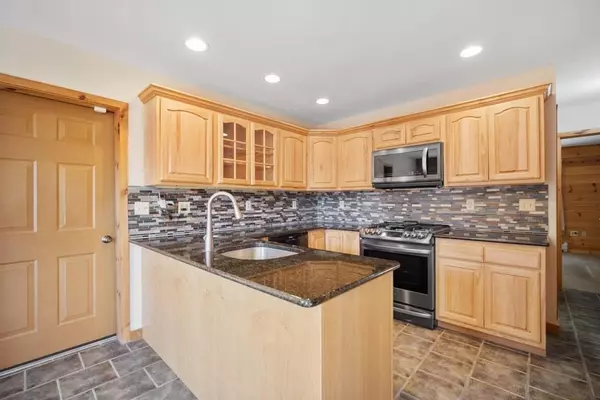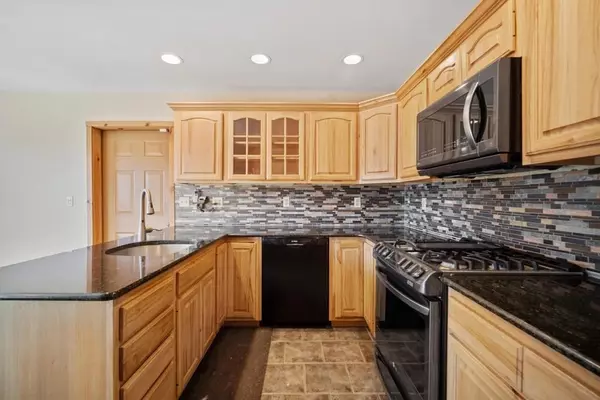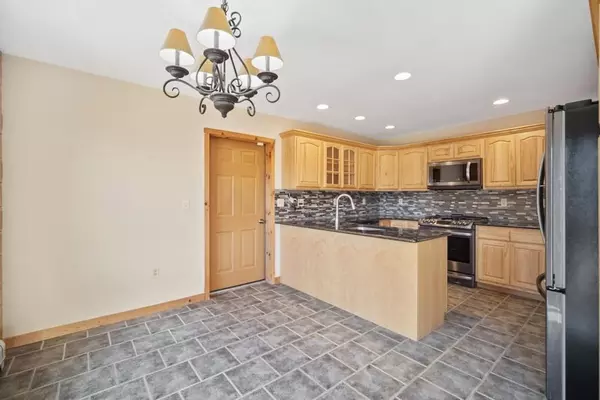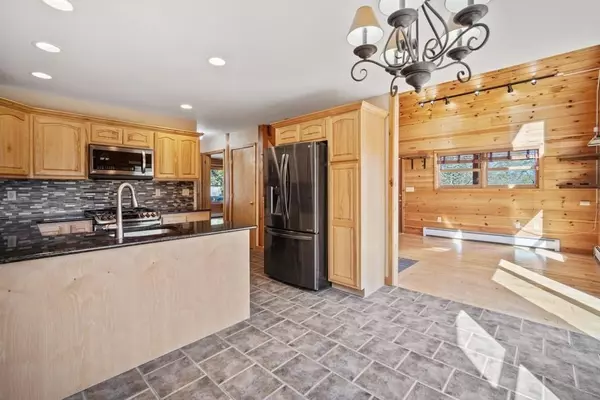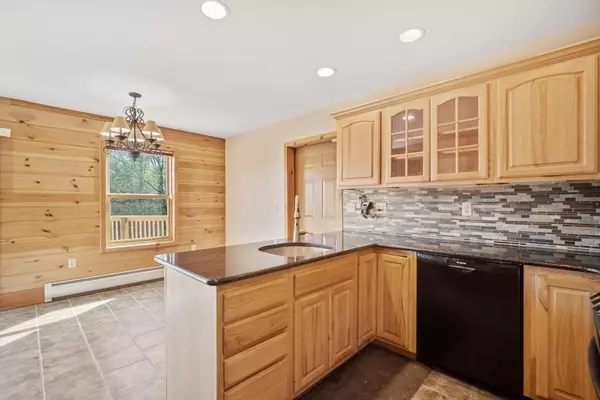$480,000
$449,900
6.7%For more information regarding the value of a property, please contact us for a free consultation.
3 Beds
2 Baths
1,638 SqFt
SOLD DATE : 06/10/2022
Key Details
Sold Price $480,000
Property Type Single Family Home
Sub Type Single Family Residence
Listing Status Sold
Purchase Type For Sale
Square Footage 1,638 sqft
Price per Sqft $293
MLS Listing ID 72979387
Sold Date 06/10/22
Style Log
Bedrooms 3
Full Baths 2
Year Built 2004
Annual Tax Amount $4,835
Tax Year 2021
Lot Size 7.810 Acres
Acres 7.81
Property Description
Breath of fresh air awaits you in Granville, Mass. Situated on close to 8 acres, this CHALET STYLE LOG CABIN is a dream come true. With views for miles, you will love living wild and free and all things nature. Set back from the road, you enter a PEACEFUL and TRANQUIL setting. Enjoying a WRAP AROUND DECK, garden area, above ground pool and an area to relax and entertain friends and family. Three OVERSIZED garage spaces and separate shed are all the space you need for any all terrain vehicles and lawn care tools. As you enter your space of tranquility and relaxation, you will find HARDWOOD floors throughout the living area, triangle style windows, SLIDER to deck area and SOAP STONE FIREPLACE. The kitchen has plenty of PECAN cabinets and new GRANITE counters with STAINLESS STEEL appliances throughout. Full bathroom and two bedrooms complete the first level. The second level has a GRAND MASTER suite w/master bath, walk in closets. Separate LOFT area with addt'l storage & SKYLIGHT windows.
Location
State MA
County Hampden
Zoning RA
Direction Off 202, On 57 (Main Road)
Rooms
Basement Full, Partially Finished, Walk-Out Access, Interior Entry, Garage Access, Concrete
Primary Bedroom Level Second
Dining Room Vaulted Ceiling(s), Flooring - Hardwood, Balcony / Deck, Balcony - Exterior, Deck - Exterior, Exterior Access, Open Floorplan, Slider
Kitchen Flooring - Hardwood, Countertops - Stone/Granite/Solid, Countertops - Upgraded, Exterior Access, Open Floorplan, Stainless Steel Appliances
Interior
Interior Features Ceiling - Vaulted, Closet, Home Office, Loft
Heating Oil, Propane
Cooling Window Unit(s)
Flooring Wood, Tile, Carpet, Flooring - Wall to Wall Carpet
Fireplaces Number 1
Fireplaces Type Living Room
Appliance Range, Dishwasher, Microwave, Utility Connections for Electric Range, Utility Connections for Electric Dryer
Laundry Electric Dryer Hookup, Exterior Access, In Basement, Washer Hookup
Exterior
Exterior Feature Rain Gutters, Storage, Garden, Stone Wall
Garage Spaces 3.0
Pool Above Ground
Community Features Walk/Jog Trails
Utilities Available for Electric Range, for Electric Dryer, Washer Hookup, Generator Connection
Waterfront false
View Y/N Yes
View Scenic View(s)
Roof Type Shingle
Total Parking Spaces 10
Garage Yes
Private Pool true
Building
Lot Description Wooded, Gentle Sloping
Foundation Concrete Perimeter
Sewer Private Sewer
Water Private
Others
Senior Community false
Read Less Info
Want to know what your home might be worth? Contact us for a FREE valuation!

Our team is ready to help you sell your home for the highest possible price ASAP
Bought with Stephanie Salerno • Coldwell Banker Realty



