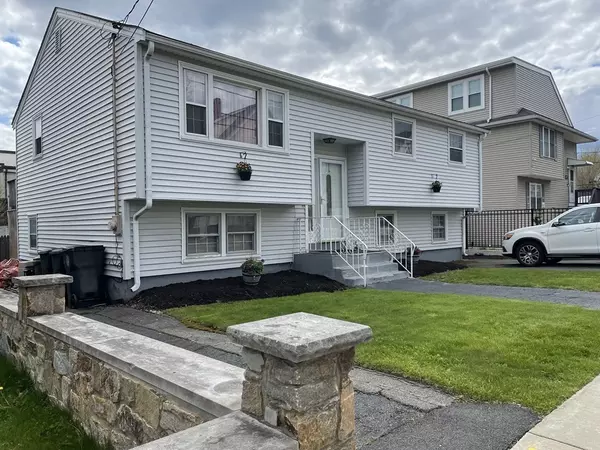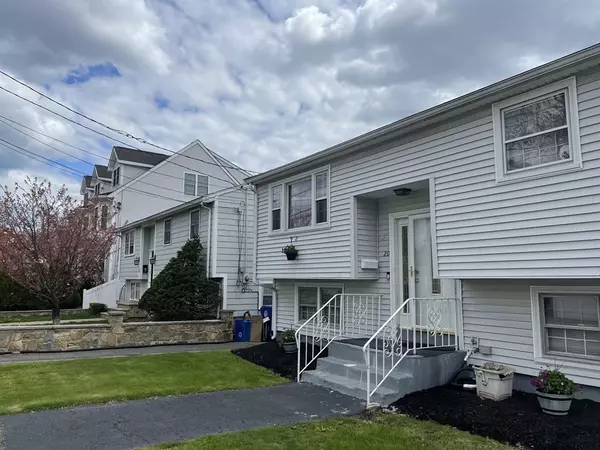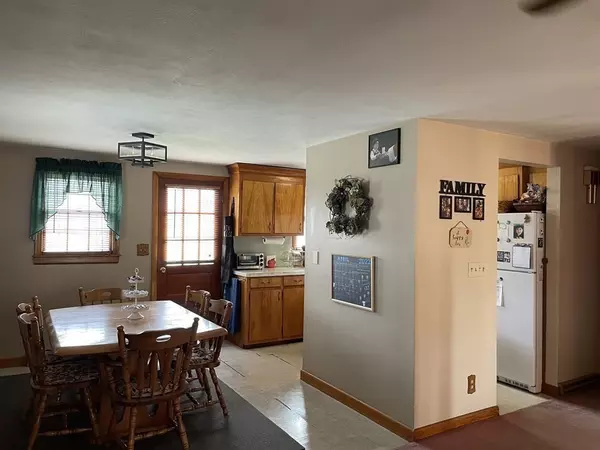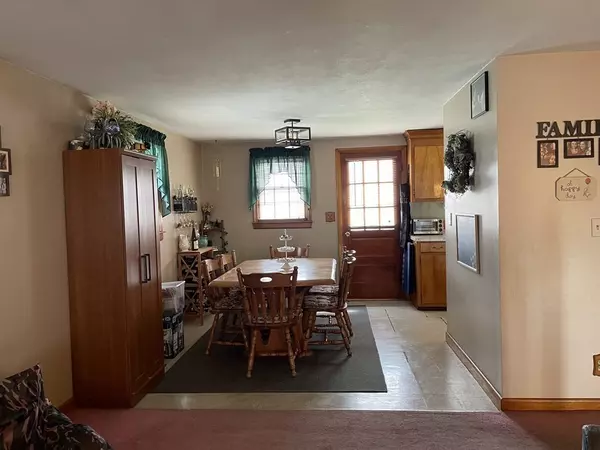$610,000
$499,900
22.0%For more information regarding the value of a property, please contact us for a free consultation.
3 Beds
1 Bath
1,564 SqFt
SOLD DATE : 06/24/2022
Key Details
Sold Price $610,000
Property Type Single Family Home
Sub Type Single Family Residence
Listing Status Sold
Purchase Type For Sale
Square Footage 1,564 sqft
Price per Sqft $390
Subdivision Prattville
MLS Listing ID 72973123
Sold Date 06/24/22
Style Raised Ranch
Bedrooms 3
Full Baths 1
HOA Y/N false
Year Built 1963
Annual Tax Amount $5,209
Tax Year 2022
Lot Size 5,662 Sqft
Acres 0.13
Property Description
PRATTVILLE! Welcome to 20 Lash Street! Great single family home with 2 levels of living, located in Chelsea's coveted Prattville neighborhood. Solid home large enough for the whole family. Instant equity after easy cosmetic updates. Raised Ranch/Split Level. Main level has living room/dining room combo, kitchen with gas cooking and access to a spacious back deck, 1 full bathroom, and 3 bedrooms. Hardwood floors under carpet. Lower level offers a plethora of options. 1-2 more bedrooms, plenty of living space, walk out to the huge fenced in back yard. 2 year old GAS heat and hot water. Vinyl siding. Quiet dead-end street. Superior location with instant access to major highways, Boston, the Silver Line, shopping and restaurants, and more. Take advantage of Chelsea's residential tax exemption! Homes in Prattville do not come on the market often, will not last!
Location
State MA
County Suffolk
Area Prattville
Zoning R1
Direction Revere Beach Pkwy to Washington Ave. to Lash St.
Rooms
Family Room Flooring - Laminate
Basement Full, Finished, Walk-Out Access, Interior Entry, Sump Pump
Primary Bedroom Level First
Dining Room Flooring - Laminate
Kitchen Flooring - Laminate, Balcony / Deck, Gas Stove
Interior
Heating Forced Air, Natural Gas
Cooling None
Flooring Carpet, Laminate, Hardwood
Appliance Range, Refrigerator, Washer/Dryer, Gas Water Heater, Utility Connections for Gas Range
Laundry In Basement
Exterior
Fence Fenced/Enclosed
Community Features Public Transportation, Shopping, Medical Facility, Highway Access, House of Worship, Public School, T-Station
Utilities Available for Gas Range
Roof Type Shingle
Total Parking Spaces 1
Garage No
Building
Lot Description Level
Foundation Concrete Perimeter
Sewer Public Sewer
Water Public
Others
Acceptable Financing Contract
Listing Terms Contract
Read Less Info
Want to know what your home might be worth? Contact us for a FREE valuation!

Our team is ready to help you sell your home for the highest possible price ASAP
Bought with Rosemary Galindo • LAER Realty Partners







