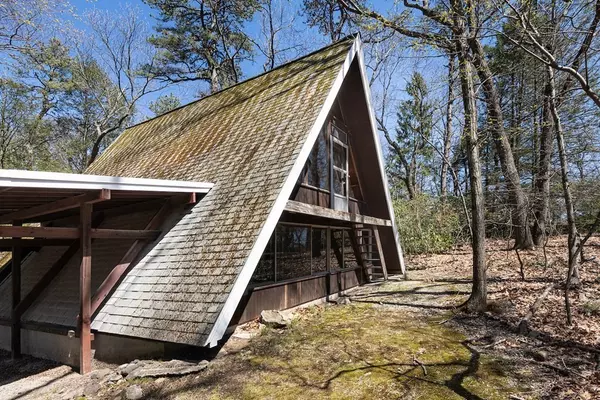$1,410,000
$1,050,000
34.3%For more information regarding the value of a property, please contact us for a free consultation.
4 Beds
2.5 Baths
1,948 SqFt
SOLD DATE : 06/24/2022
Key Details
Sold Price $1,410,000
Property Type Single Family Home
Sub Type Single Family Residence
Listing Status Sold
Purchase Type For Sale
Square Footage 1,948 sqft
Price per Sqft $723
MLS Listing ID 72972193
Sold Date 06/24/22
Style Mid-Century Modern
Bedrooms 4
Full Baths 2
Half Baths 1
Year Built 1959
Annual Tax Amount $12,116
Tax Year 2022
Lot Size 0.710 Acres
Acres 0.71
Property Sub-Type Single Family Residence
Property Description
The midcentury-modern home you've been waiting for. Set on a knoll and overlooking wooded land beyond, this Walter Pierce-designed Peacock Farm-style house features all the hallmarks of this pioneering plan: soaring ceilings; post-and-beam construction; big walls of windows for an indoor-outdoor feeling; a free-standing fireplace; and a split up-and-down floor plan. The huge living room windows and glass door overlook the patio, where you'll enjoy cool drinks and a wooded view -- you'll feel like you're on vacation. A finished walk-out first level PLUS an unfinished basement for utilities and storage. Newly finished hardwood floors and interior painting. Vintage Lightolier fixture in foyer. The roof is circa-2006. Unlike many homes of the style and era, there's an additional detached A-frame 2-car garage with an additional carport bay, a loft, plumbing, multiple 220v outlets, and a 6-foot mechanic's pit for those who enjoy working on cars. Lovingly maintained by original-owner family.
Location
State MA
County Middlesex
Zoning RO
Direction Woburn to Rumford
Rooms
Family Room Flooring - Laminate
Basement Partial
Primary Bedroom Level Third
Dining Room Cathedral Ceiling(s), Flooring - Hardwood
Interior
Heating Baseboard, Oil
Cooling Window Unit(s)
Fireplaces Number 1
Fireplaces Type Living Room
Laundry In Basement
Exterior
Garage Spaces 2.0
Community Features Public Transportation, Shopping, Conservation Area
Total Parking Spaces 8
Garage Yes
Building
Lot Description Wooded
Foundation Concrete Perimeter
Sewer Public Sewer
Water Public
Architectural Style Mid-Century Modern
Read Less Info
Want to know what your home might be worth? Contact us for a FREE valuation!

Our team is ready to help you sell your home for the highest possible price ASAP
Bought with Lester Savage • Berkshire Hathaway HomeServices Commonwealth Real Estate







