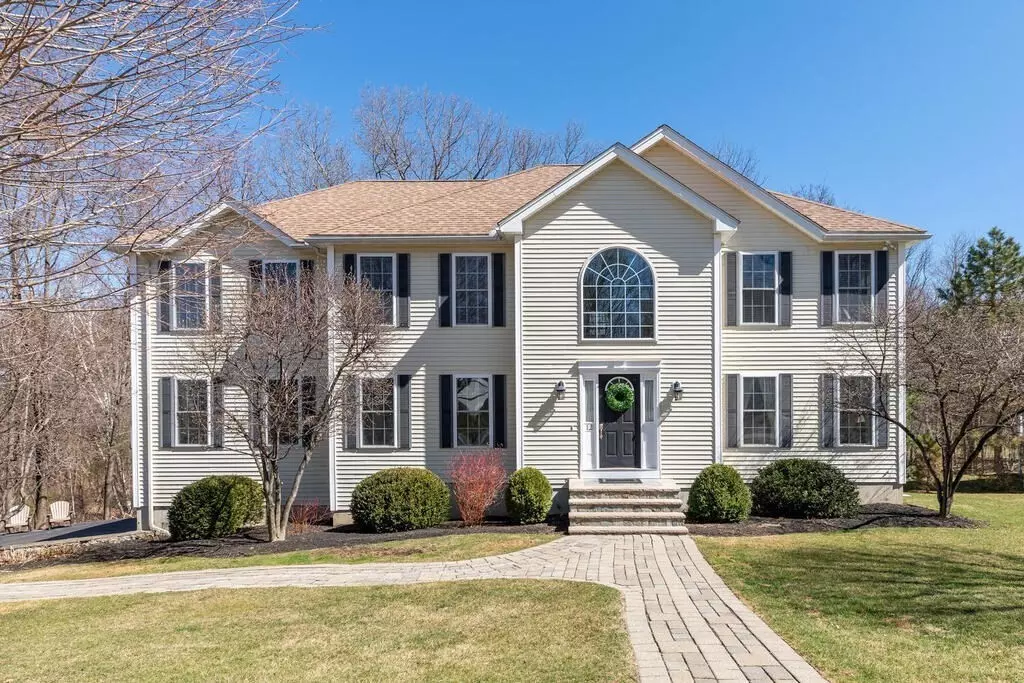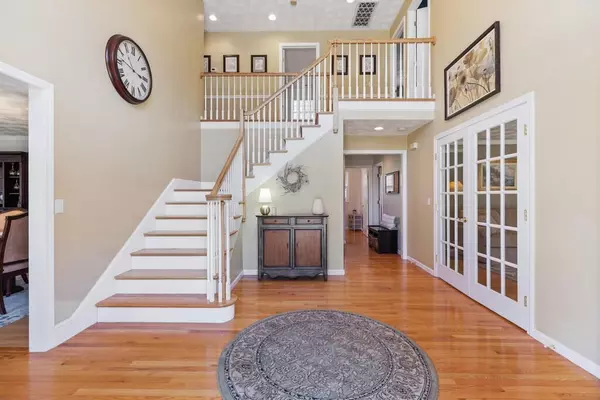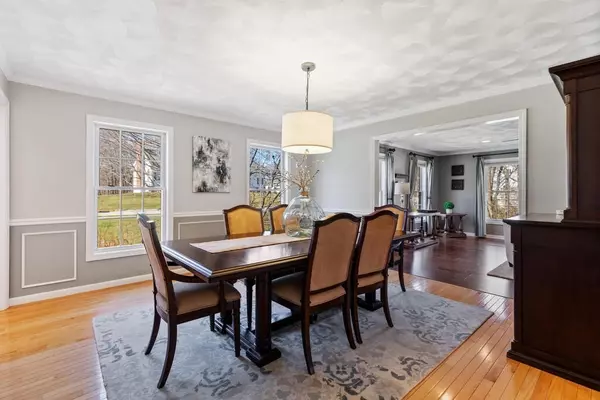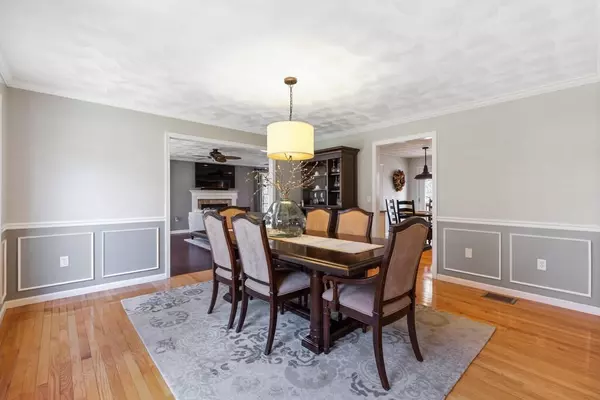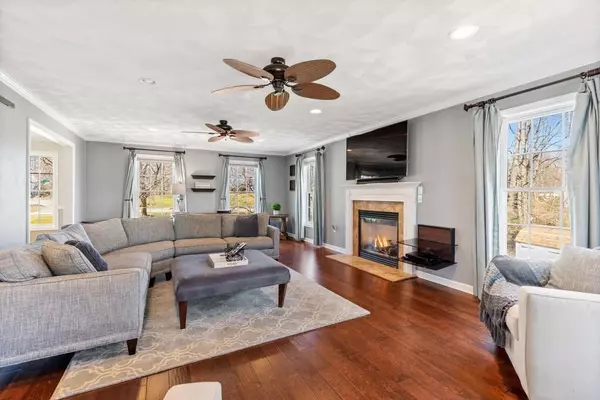$1,000,000
$845,000
18.3%For more information regarding the value of a property, please contact us for a free consultation.
4 Beds
3 Baths
3,516 SqFt
SOLD DATE : 06/27/2022
Key Details
Sold Price $1,000,000
Property Type Single Family Home
Sub Type Single Family Residence
Listing Status Sold
Purchase Type For Sale
Square Footage 3,516 sqft
Price per Sqft $284
Subdivision Littles Hill
MLS Listing ID 72956900
Sold Date 06/27/22
Style Colonial
Bedrooms 4
Full Baths 2
Half Baths 2
HOA Fees $240/mo
HOA Y/N true
Year Built 2004
Annual Tax Amount $11,602
Tax Year 2022
Lot Size 0.770 Acres
Acres 0.77
Property Description
Perfectly sited on 3/4 of an acre in the sought after neighborhood of Littles Hill sits this 4 bedroom, 2 full, 2 half bath colonial. A soaring foyer is a welcoming introduction to a home full of spacious rooms ready to meet everyone's needs. Family room with gas fireplace, and a formal dining room are an entertainer's delight. The eat-in-kitchen has access to a deck, and beautiful view of the woods beyond. First floor also features a tucked away office, living room with French doors, and a powder room. Second floor boasts a master suite with walk-in closet, and large bathroom with jacuzzi tub, separate shower and double vanity. There are three additional, good sized bedrooms, and a second bathroom with laundry. In case that isn't quite enough, the walk-out basement is finished with two rooms, a mudroom area, and a second 1/2 bath. Central air, shed, sprinklers & invisible fence complete this perfect picture!
Location
State MA
County Essex
Zoning RC
Direction Andover Street to Canterbury to left on Londonderry to right on Hillside or Baldpate to Hillside
Rooms
Family Room Flooring - Wood, Recessed Lighting
Basement Full, Partially Finished, Walk-Out Access, Interior Entry, Garage Access
Primary Bedroom Level Second
Dining Room Flooring - Wood, Chair Rail
Kitchen Flooring - Wood, Dining Area, Pantry, Countertops - Stone/Granite/Solid, Kitchen Island, Deck - Exterior, Exterior Access, Recessed Lighting, Stainless Steel Appliances
Interior
Interior Features Recessed Lighting, Closet, Bathroom - Half, Home Office, Game Room, Sitting Room, Bathroom
Heating Forced Air, Natural Gas, Other
Cooling Central Air
Flooring Wood, Vinyl, Carpet, Flooring - Wood, Flooring - Vinyl
Fireplaces Number 1
Fireplaces Type Family Room
Appliance Range, Dishwasher, Trash Compactor, Microwave, Refrigerator, Freezer, Gas Water Heater, Utility Connections for Gas Range, Utility Connections for Gas Dryer
Laundry Second Floor, Washer Hookup
Exterior
Exterior Feature Rain Gutters, Storage, Professional Landscaping, Sprinkler System
Garage Spaces 2.0
Fence Invisible
Community Features Tennis Court(s), Park, Walk/Jog Trails, Stable(s), Golf, Conservation Area, Highway Access, House of Worship, Public School
Utilities Available for Gas Range, for Gas Dryer, Washer Hookup
Roof Type Shingle
Total Parking Spaces 3
Garage Yes
Building
Lot Description Wooded, Easements, Gentle Sloping
Foundation Concrete Perimeter
Sewer Other
Water Public
Schools
Elementary Schools Penn Brook
Middle Schools Gmhs
High Schools Gmhs
Others
Acceptable Financing Contract
Listing Terms Contract
Read Less Info
Want to know what your home might be worth? Contact us for a FREE valuation!

Our team is ready to help you sell your home for the highest possible price ASAP
Bought with Frank Celeste • Gibson Sotheby's International Realty


