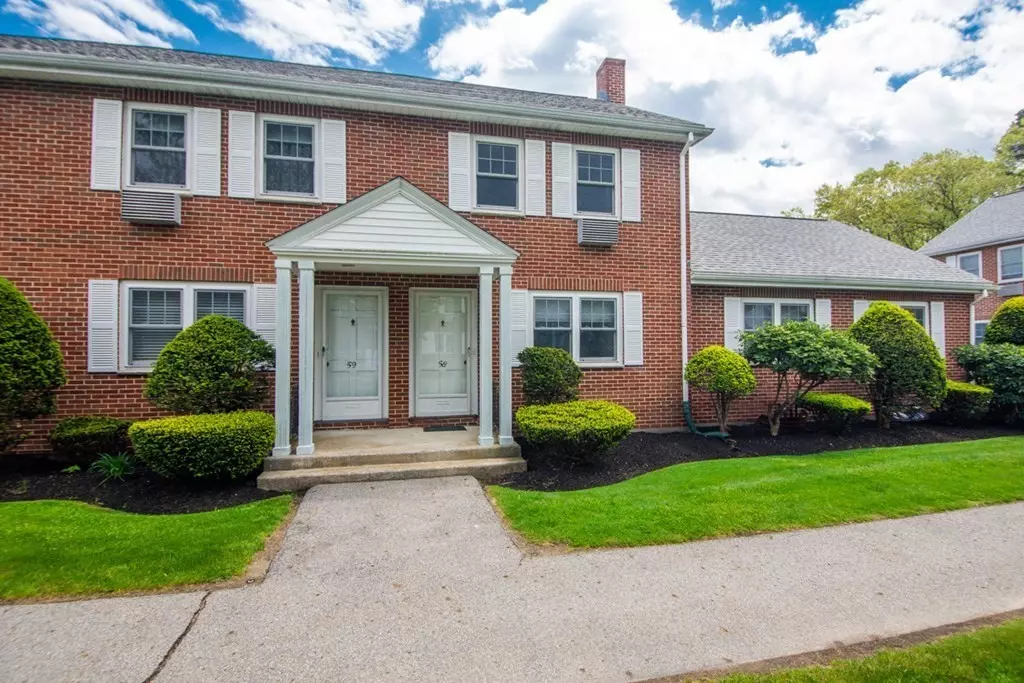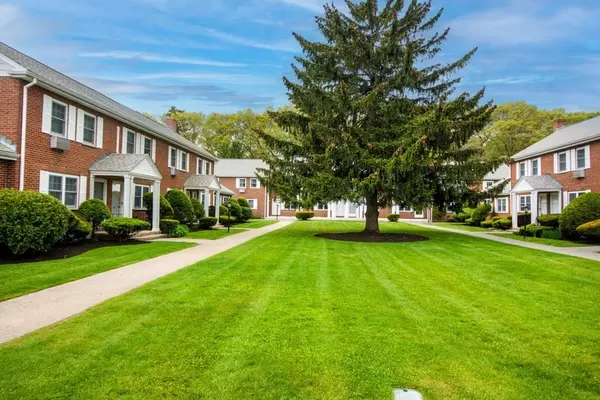$610,000
$579,000
5.4%For more information regarding the value of a property, please contact us for a free consultation.
2 Beds
1 Bath
1,401 SqFt
SOLD DATE : 06/27/2022
Key Details
Sold Price $610,000
Property Type Condo
Sub Type Condominium
Listing Status Sold
Purchase Type For Sale
Square Footage 1,401 sqft
Price per Sqft $435
MLS Listing ID 72983594
Sold Date 06/27/22
Bedrooms 2
Full Baths 1
HOA Fees $506/mo
HOA Y/N true
Year Built 1965
Annual Tax Amount $6,513
Tax Year 2022
Property Sub-Type Condominium
Property Description
A rare opportunity to own a 2BR townhouse at Lexington's sought-after Emerson Gardens. Professionally managed with beautiful landscaping and seasonal outdoor pool. Open floor plan on first floor for contemporary living. Gleaming stained hardwood floor throughout. Magnificent kitchen with quartz countertop and new tile floor. Finished basement with new floor in 2020 for entertainment. Recently renovated full bathroom. In unit laundry (washer and dryer <2 years) and storage. Monthly condo fee includes heat, hot water, water and sewer, snow removal and swimming pool, etc. An ideal community to live in yourself or a great investment opportunity as well. One assigned parking and plenty of guest parking throughout the complex. Walking distance to Harrington Elementary School. Close to Minuteman bikeway, Lexington center, major roads and 62 and 76 buses to Alewife Station. Easy access to all major highways. Enjoy the best of Lexington !
Location
State MA
County Middlesex
Zoning RM
Direction Maple St to Emerson Gardens Rd
Rooms
Primary Bedroom Level Second
Dining Room Flooring - Hardwood
Kitchen Flooring - Stone/Ceramic Tile
Interior
Heating Baseboard
Cooling Window Unit(s)
Flooring Tile, Hardwood
Appliance Range, Dishwasher, Disposal, Microwave, Refrigerator, Washer, Dryer, Utility Connections for Electric Range, Utility Connections for Electric Dryer
Laundry Electric Dryer Hookup, Washer Hookup, In Basement, In Unit
Exterior
Exterior Feature Garden, Professional Landscaping, Sprinkler System
Pool Association, In Ground
Community Features Public Transportation, Shopping, Pool, Park, Walk/Jog Trails, Bike Path, Conservation Area, Private School, Public School
Utilities Available for Electric Range, for Electric Dryer, Washer Hookup
Roof Type Shingle
Total Parking Spaces 1
Garage No
Building
Story 3
Sewer Public Sewer
Water Public
Schools
Elementary Schools Harrington
Middle Schools Clarke
High Schools Lexington
Others
Pets Allowed Yes
Senior Community false
Acceptable Financing Contract
Listing Terms Contract
Read Less Info
Want to know what your home might be worth? Contact us for a FREE valuation!

Our team is ready to help you sell your home for the highest possible price ASAP
Bought with Nancy Phillips • Coldwell Banker Realty - Lexington







