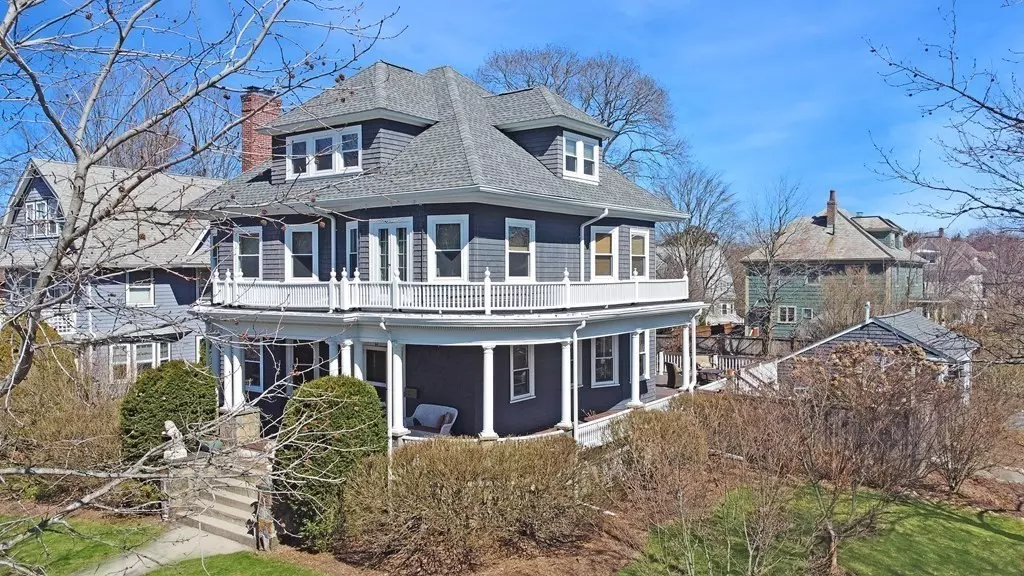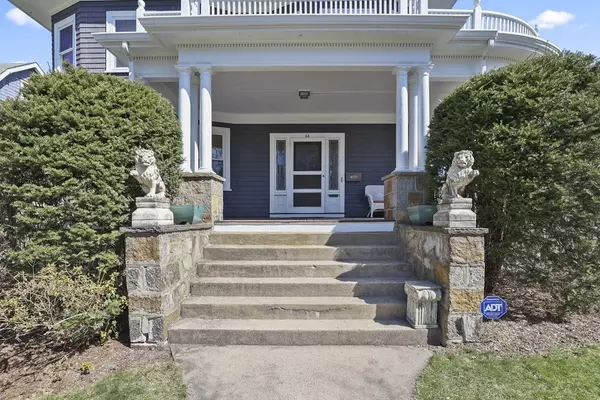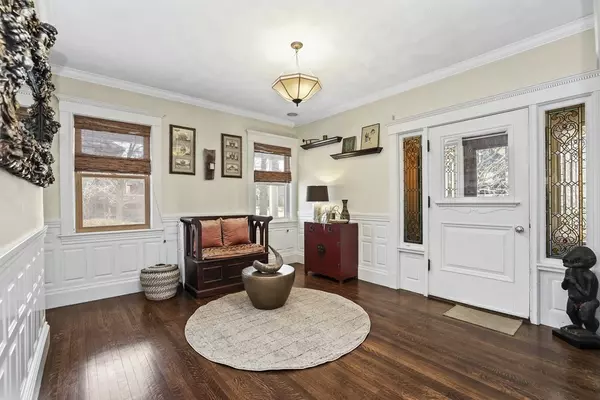$1,440,000
$1,195,000
20.5%For more information regarding the value of a property, please contact us for a free consultation.
6 Beds
2 Baths
3,002 SqFt
SOLD DATE : 06/30/2022
Key Details
Sold Price $1,440,000
Property Type Single Family Home
Sub Type Single Family Residence
Listing Status Sold
Purchase Type For Sale
Square Footage 3,002 sqft
Price per Sqft $479
Subdivision Bellevue Hill
MLS Listing ID 72956363
Sold Date 06/30/22
Style Colonial, Victorian
Bedrooms 6
Full Baths 2
Year Built 1906
Annual Tax Amount $9,450
Tax Year 2022
Lot Size 9,583 Sqft
Acres 0.22
Property Description
Offers due Monday 3/28 by 4:00 pm. Magnificent Bellevue Hill Victorian! Recognized by the guardian statues & exquisite two-tiered wrap-around porch this is truly a once-in-a-lifetime home! Featuring over 3,000 SF of living space on 3 levels and a 9,375 SF corner lot with a 2 car garage! Feelings of grandeur abound as you enter the large foyer with raised paneling guiding you to the formal living room with a double mantel, gas fireplace & hidden room. The banquet dining room has a leaded glass china cabinet with french doors overlooking the large deck & pastoral garden. There is a large butler's pantry leading into the modern kitchen. The 2nd floor offers 4 well-proportioned bedrooms with access to the wrap-around porch & one with a wood fireplace that has ideal utility for a home office/media room. The 3rd floor has two additional bedrooms & full bath which makes a perfect au-pair or guest suite. Fine features: stained glass windows, built-ins, tall ceilings & gorgeous period detail!
Location
State MA
County Suffolk
Area West Roxbury
Zoning 1F-8000
Direction Top West Roxbury Location! West Roxbury Parkway to Anawan Ave. to Stratford St (corner of Kenneth).
Rooms
Basement Full
Primary Bedroom Level Second
Dining Room Flooring - Wood, French Doors, Deck - Exterior, Wainscoting, Crown Molding
Kitchen Flooring - Wood, Pantry, Wainscoting, Crown Molding
Interior
Interior Features Entrance Foyer, Bonus Room, Bedroom
Heating Hot Water, Natural Gas
Cooling None
Flooring Wood
Fireplaces Number 2
Fireplaces Type Living Room, Bedroom
Appliance Range, Dishwasher, Disposal, Refrigerator, Range Hood, Gas Water Heater, Utility Connections for Gas Range, Utility Connections for Gas Dryer
Laundry In Basement
Exterior
Exterior Feature Rain Gutters
Garage Spaces 2.0
Fence Fenced
Community Features Public Transportation, Shopping, Pool, Tennis Court(s), Park, Walk/Jog Trails, Bike Path, Conservation Area, Highway Access, Private School, Public School, T-Station
Utilities Available for Gas Range, for Gas Dryer
Roof Type Shingle, Rubber
Total Parking Spaces 2
Garage Yes
Building
Lot Description Corner Lot
Foundation Stone
Sewer Public Sewer
Water Public
Architectural Style Colonial, Victorian
Others
Senior Community false
Read Less Info
Want to know what your home might be worth? Contact us for a FREE valuation!

Our team is ready to help you sell your home for the highest possible price ASAP
Bought with Anne Fantasia • Gibson Sotheby's International Realty







