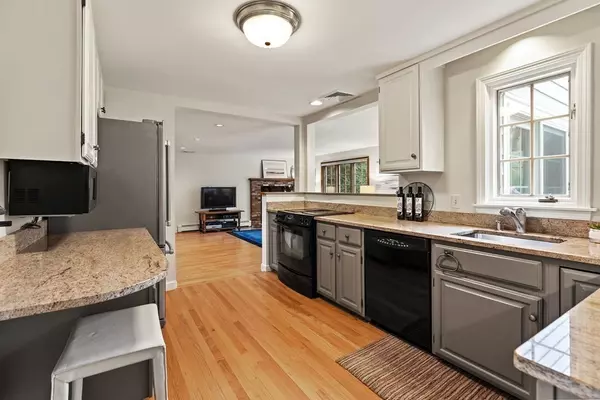$1,700,000
$1,499,000
13.4%For more information regarding the value of a property, please contact us for a free consultation.
5 Beds
3.5 Baths
3,100 SqFt
SOLD DATE : 06/30/2022
Key Details
Sold Price $1,700,000
Property Type Single Family Home
Sub Type Single Family Residence
Listing Status Sold
Purchase Type For Sale
Square Footage 3,100 sqft
Price per Sqft $548
MLS Listing ID 72973156
Sold Date 06/30/22
Style Colonial
Bedrooms 5
Full Baths 3
Half Baths 1
Year Built 1952
Annual Tax Amount $14,931
Tax Year 2022
Lot Size 0.420 Acres
Acres 0.42
Property Sub-Type Single Family Residence
Property Description
Perfectly suited for those seeking a well maintained, expanded colonial in a highly desirable neighborhood, this lovely home is near walking trails, Pine Meadows Golf Club, Hayden recreation area, Hastings school and easy access to the highway. This warm and inviting home has a wonderful floor plan incorporating an open concept kitchen, adjacent dining area with access to the deck and a bay window overlooking the beautifully landscaped private yard, and a family room with a gas stove. The first floor also has a front to back living room with a fireplace and built ins, a formal dining room with china cabinet, powder room, a mudroom and laundry area. The second floor has a primary bedroom with a bath and a large walk in closet, four more bedrooms with ample closet space, an office, and a full bath. The lower level has two finished rooms, a full bath, and a workshop. The updated heating system and central air provides added comfort. Welcome to 20 Balfour and enjoy the yard in bloom!
Location
State MA
County Middlesex
Zoning RS
Direction Cedar St to 20 Balfour St
Rooms
Family Room Flooring - Hardwood, Window(s) - Bay/Bow/Box, Deck - Exterior, Exterior Access, Open Floorplan, Recessed Lighting, Slider, Gas Stove
Basement Full, Partially Finished, Interior Entry, Bulkhead
Primary Bedroom Level Second
Dining Room Closet/Cabinets - Custom Built, Flooring - Hardwood, Chair Rail
Kitchen Closet, Flooring - Hardwood, Countertops - Stone/Granite/Solid, Recessed Lighting, Lighting - Overhead
Interior
Interior Features Closet, Closet/Cabinets - Custom Built, Bathroom - Full, Bathroom - Tiled With Tub, Recessed Lighting, Lighting - Overhead, Dining Area, Open Floor Plan, Slider, Office, Mud Room, Play Room, Exercise Room
Heating Baseboard, Steam, Oil
Cooling Central Air, Whole House Fan
Flooring Tile, Carpet, Hardwood, Flooring - Hardwood, Flooring - Stone/Ceramic Tile
Fireplaces Number 1
Fireplaces Type Living Room
Appliance Range, Dishwasher, Disposal, Microwave, Refrigerator, Washer, Dryer, Oil Water Heater, Utility Connections for Electric Range, Utility Connections for Electric Dryer
Laundry First Floor, Washer Hookup
Exterior
Exterior Feature Rain Gutters, Professional Landscaping, Sprinkler System, Stone Wall
Garage Spaces 1.0
Community Features Public Transportation, Park, Walk/Jog Trails, Golf, Conservation Area, Highway Access
Utilities Available for Electric Range, for Electric Dryer, Washer Hookup
Roof Type Shingle
Total Parking Spaces 4
Garage Yes
Building
Foundation Concrete Perimeter
Sewer Public Sewer
Water Public
Architectural Style Colonial
Schools
Elementary Schools Maria Hastings
Middle Schools Diamond
High Schools Lhs
Others
Acceptable Financing Contract
Listing Terms Contract
Read Less Info
Want to know what your home might be worth? Contact us for a FREE valuation!

Our team is ready to help you sell your home for the highest possible price ASAP
Bought with Jean Tse • Keller Williams Boston MetroWest







